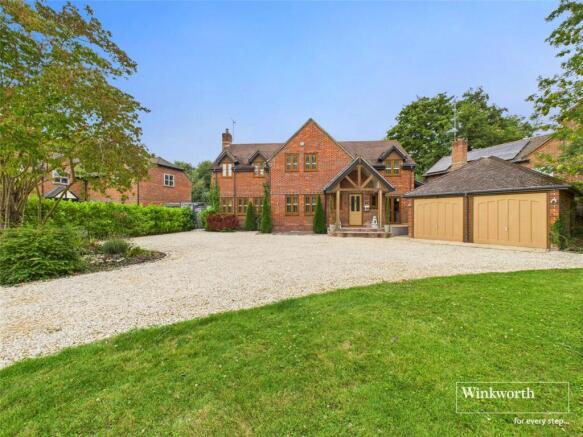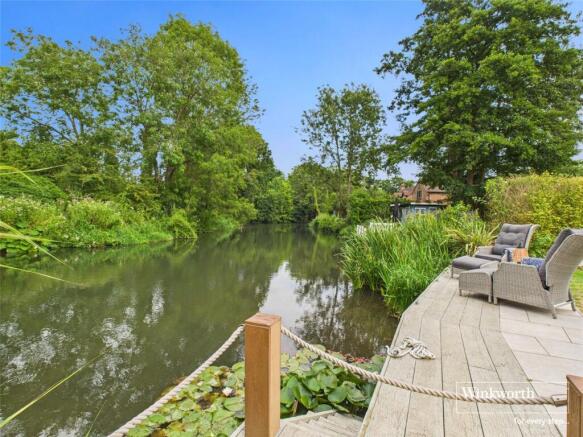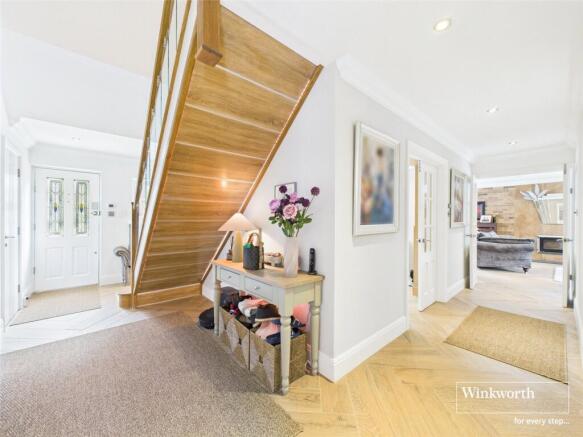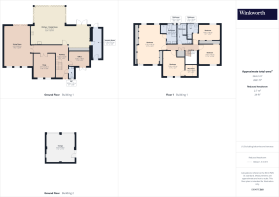
Dewe Lane, Burghfield, Reading, Berkshire, RG30

- PROPERTY TYPE
Detached
- BEDROOMS
4
- BATHROOMS
3
- SIZE
Ask agent
- TENUREDescribes how you own a property. There are different types of tenure - freehold, leasehold, and commonhold.Read more about tenure in our glossary page.
Freehold
Key features
- Exclusive private island setting within a prestigious gated riverside estate.
- Nearly 3000 sq ft of fully refurbished, high-specification accommodation.
- Direct River Kennet frontage with mooring and fishing rights.
- Bespoke Oakley kitchen with UK’s only residential ThinkGlass countertops.
- Smart-home integrated lighting, heating, security & garage systems.
- WET underfloor heating throughout ground floor with zoned thermostatic control.
- Four spacious double bedrooms with two luxury en-suites.
- Professionally landscaped garden with sunken hot tub and heated outdoor shower.
- Detached double garage with generous driveway and electric gates.
- No onward chain – available for immediate occupation.
Description
Tucked away along one of Burghfield’s most prestigious private roads, the approach immediately conveys a sense of arrival. The house is discreetly set behind electric gates with a generous driveway and detached double garage, while mature landscaping and a professionally designed garden create a fitting introduction to this one-of-a-kind home.
Inside, the accommodation has been completely remodelled to a high specification and is arranged around a bright and voluminous entrance hall, featuring a vaulted ceiling and glass balustrade. The layout flows effortlessly between beautifully proportioned rooms – equally suited for family life or entertaining on a grand scale.
To the rear, the heart of the home is an expansive kitchen/dining/family room with uninterrupted views across the garden and river beyond. Finished with bespoke cabinetry by Oakley Kitchens, the space boasts the UK’s only residential installation of ThinkGlass countertops, a Lacanche professional range cooker, and an impressive suite of integrated Siemens and Fisher & Paykel appliances. A stylish re-fitted utility room sits adjacent, with vaulted ceiling and direct garden access.
Complementing the main living spaces is a dual-aspect sitting room with a Stovax wood-burning stove and views over the gardens, a formal dining room, and a front-aspect study with bespoke display cabinetry and fitted smart blinds. Underfloor heating runs throughout the porcelain-tiled ground floor, while smart home integration – from lighting and heating to security and garage access – ensures effortless control and efficiency.
Upstairs, the galleried landing leads to four generous double bedrooms, all with built-in wardrobes. The principal suite spans over 22ft, enjoying serene river views, extensive fitted furniture, and a luxurious en-suite complete with ceiling-mounted rainfall shower and body jets. A second bedroom also benefits from a sleek en-suite, while the remaining bedrooms are served by a high-end family bathroom, all fitted with Villeroy & Boch fixtures and underfloor heating.
Outside, the rear garden is a standout feature – designed as a seamless extension of the living space.
A raised porcelain patio leads to a Millboard-decked terrace, framing a sunken Hot Springs spa (serviced 2025) and an outdoor hot/cold shower with frost protection. The lawn gently slopes down to the water’s edge, offering a tranquil spot to unwind with private seating and direct river frontage.
The entire estate is served by a modernised Klargester waste system, and the property benefits from high-performance insulation, new roofing systems with 15-year warranties, and a range of energy-efficient upgrades throughout.
Hunter fans imported from the US offer silent cooling in each bedroom and study, and bathrooms include Porcelanosa smart toilets with heated seats and wall-mounted control panels.
This remarkable home offers a rare lifestyle opportunity – a cutting-edge interior set against a peaceful riverside backdrop, with a level of privacy and security that is truly exceptional. It is a house that adapts beautifully to the rhythms of daily life while offering a striking setting for entertaining, relaxation, and waterside living – all with no onward chain.
Location:
Burghfield is a village lying about 6 miles south west of Reading town centre. Local facilities include neighbourhood shopping, schools and medical services. The surrounding countryside in this general area is ideal for walking, cycling and riding pursuits and the nearby Wokefield Golf and Leisure Club provides a wide range of facilities. Junction 12 of the M4 is only a few miles away and there are mainline railway stations at Reading and Theale making it a perfect area for commuting to London.
Brochures
Web DetailsParticulars- COUNCIL TAXA payment made to your local authority in order to pay for local services like schools, libraries, and refuse collection. The amount you pay depends on the value of the property.Read more about council Tax in our glossary page.
- Band: G
- PARKINGDetails of how and where vehicles can be parked, and any associated costs.Read more about parking in our glossary page.
- Yes
- GARDENA property has access to an outdoor space, which could be private or shared.
- Yes
- ACCESSIBILITYHow a property has been adapted to meet the needs of vulnerable or disabled individuals.Read more about accessibility in our glossary page.
- Ask agent
Dewe Lane, Burghfield, Reading, Berkshire, RG30
Add an important place to see how long it'd take to get there from our property listings.
__mins driving to your place
Get an instant, personalised result:
- Show sellers you’re serious
- Secure viewings faster with agents
- No impact on your credit score
Your mortgage
Notes
Staying secure when looking for property
Ensure you're up to date with our latest advice on how to avoid fraud or scams when looking for property online.
Visit our security centre to find out moreDisclaimer - Property reference REA250712. The information displayed about this property comprises a property advertisement. Rightmove.co.uk makes no warranty as to the accuracy or completeness of the advertisement or any linked or associated information, and Rightmove has no control over the content. This property advertisement does not constitute property particulars. The information is provided and maintained by Winkworth, Reading. Please contact the selling agent or developer directly to obtain any information which may be available under the terms of The Energy Performance of Buildings (Certificates and Inspections) (England and Wales) Regulations 2007 or the Home Report if in relation to a residential property in Scotland.
*This is the average speed from the provider with the fastest broadband package available at this postcode. The average speed displayed is based on the download speeds of at least 50% of customers at peak time (8pm to 10pm). Fibre/cable services at the postcode are subject to availability and may differ between properties within a postcode. Speeds can be affected by a range of technical and environmental factors. The speed at the property may be lower than that listed above. You can check the estimated speed and confirm availability to a property prior to purchasing on the broadband provider's website. Providers may increase charges. The information is provided and maintained by Decision Technologies Limited. **This is indicative only and based on a 2-person household with multiple devices and simultaneous usage. Broadband performance is affected by multiple factors including number of occupants and devices, simultaneous usage, router range etc. For more information speak to your broadband provider.
Map data ©OpenStreetMap contributors.





