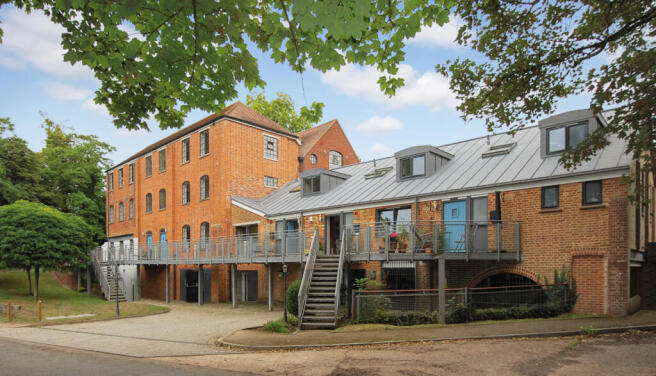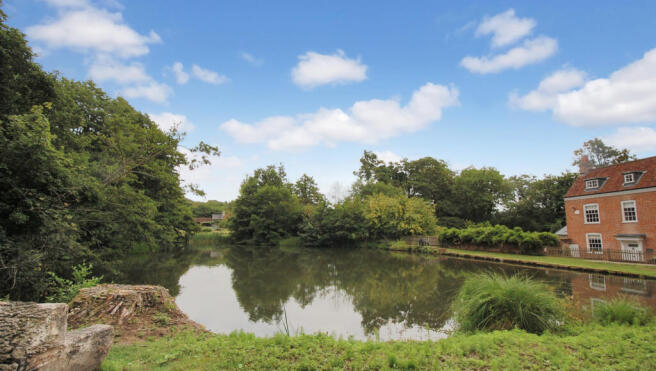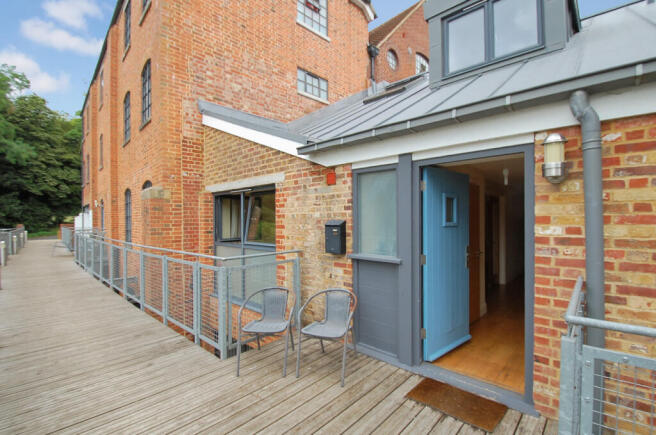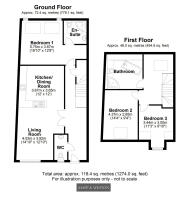Wonham Lane, Betchworth, Surrey

- PROPERTY TYPE
Mews
- BEDROOMS
3
- BATHROOMS
2
- SIZE
1,274 sq ft
118 sq m
Key features
- THREE BEDROOMS
- MEWS IN CONVERTED WATERMILL
- OUTSTANDING RUAL VIEWS
- UNIQUE QUALITY HOME
- UNDERCOVER PARKING
- LARGE BASEMENT STORAGE AREA
- WATER SCOURCE HEAT PUMP
- BETCHWORTH STATION 2.4 MILES
- MILLPOND & RIVERSIDE WALKS
- EN-SUITE & CLOAKROOM
Description
The current Mill Building was built around 1740, but there is mention of a Mill on the site dating back to the early 14th Century. It was converted into luxury dwellings approximately ten years ago by "Jedris Mill Ltd", who specialise in this type of period building conversion. The properties are finished to an exceptional, high standard and notable among the many fine features is the heating and hot water derived from the mill pond via a water-source heat pump system in the basement, which utilises the moving water in the mill pond. There are so many other features to see; we strongly recommend a viewing in order to appreciate them fully.
STEPS TO FIRST FLOOR COMMUNAL BALCONY: WOODEN FRONT DOOR:
SPACIOUS RECEPTION HALL: Oak flooring, understairs storage cupboard housing electric circuit breakers, telephone point.
CLOAKROOM: Pedestal washbasin, low flush WC. Heated towel rail, ceramic tiled flooring, extractor fan.
LIVING ROOM: 14'10 x 12'10 Superb outlook to the front over The River Mole, fields and woodland. Oak flooring, TV and telephone points. Open to:
KITCHEN/DINING ROOM: 12' x 12' Fitted in a range of solid wood, limed-oak fronts and comprising: Composite sink, mixer tap and single-drainer inset into an expanse of marble-effect worktop. Various drawers and cupboards below. Four-ring "Bosch" ceramic hob, "Bosch" Stainless-steel extractor hood above, "Neff" fan oven and grill below, "Bosch" Integrated dishwasher, "Baumatic" Integrated washing machine, "Bosch" Integrated fridge/freezer. Upright storage cupboard and pull-out storage racks, eye-level storage cupboards with concealed lighting below. Oak flooring.
MASTER BEDROOM: 18'10 x 12'8 Velux skylight, oak flooring. Occasional lighting points.
EN-SUITE SHOWER ROOM: 6'9 x 6'6 Velux skylight. Corner shower cubicle, washbasin with vanity cupboards below, low flush WC. Heated towel rail, extractor fan, fitted mirror, laminate flooring.
WOODEN STAIRS FROM HALLWAY TO AN OPEN LANDING AREA: Oak flooring, wooden balustrade. "Velux" skylight. A useful, open area which could very well be used as a study.
BEDROOM TWO: 14'4 x 9'4 Velux skylight. Eaves storage cupboard, TV and occasional lighting points.
BEDROOM THREE: 12'2 x 9'10. A fine view to the front from a dormer window. Two eaves storage cupboards, TV and occasional lighting points.
MAIN BATHROOM: 10' x 9'1 Velux skylight. Free-standing bath, shower cubicle, pedestal washbasin, fitted mirror, low flush WC. Heated towel rail. Part tiled walls, matching floor tiles, and inset lighting.
BASEMENT STORAGE AREA: Ample communal storage space for bicycles and the like.
UNDERCOVER CAR PARKING: Two spaces, and there is a second car park to the side of The Mill.
PLANT ROOM: This area contains the three water source heat pumps and associated equipment that provide hot water and heating for the properties in the Building.
COMMUNAL DUSTBIN STORE:
COMMUNAL GROUNDS: The grounds extend around the front, sides and the rear of the mill pond with footpaths leading on into the glorious Surrey surrounding countryside, river, woodland or field walks. To the right of the building, there is a residents' washing line area.
TENURE: Leasehold under a 999-year lease running from 18/1/2015
GROUND RENT: Nil.
SERVICE CHARGES: Heating, hot water and maintenance of the building is handled by Wonham Mill Residents Limited. The current charges are £214.34 per month. (£2572.02 PA)
BUILDING INSURANCE: Current share for Beceworde is: £385.53 PA.
Features
- Kitchen-Diner
- En-suite
- Secure Car parking
- Open Plan Lounge
- Fridge Freezer
- Full Double Glazing
- Oven/Hob
- Balcony
- Double Bedrooms
Electricity source: National Grid.
Parking Availability: Yes.
- COUNCIL TAXA payment made to your local authority in order to pay for local services like schools, libraries, and refuse collection. The amount you pay depends on the value of the property.Read more about council Tax in our glossary page.
- Band: F
- PARKINGDetails of how and where vehicles can be parked, and any associated costs.Read more about parking in our glossary page.
- Off street
- GARDENA property has access to an outdoor space, which could be private or shared.
- Ask agent
- ACCESSIBILITYHow a property has been adapted to meet the needs of vulnerable or disabled individuals.Read more about accessibility in our glossary page.
- Ask agent
Wonham Lane, Betchworth, Surrey
Add an important place to see how long it'd take to get there from our property listings.
__mins driving to your place
Get an instant, personalised result:
- Show sellers you’re serious
- Secure viewings faster with agents
- No impact on your credit score
Your mortgage
Notes
Staying secure when looking for property
Ensure you're up to date with our latest advice on how to avoid fraud or scams when looking for property online.
Visit our security centre to find out moreDisclaimer - Property reference mapp_360006424. The information displayed about this property comprises a property advertisement. Rightmove.co.uk makes no warranty as to the accuracy or completeness of the advertisement or any linked or associated information, and Rightmove has no control over the content. This property advertisement does not constitute property particulars. The information is provided and maintained by Mapp & Weston, Horsham. Please contact the selling agent or developer directly to obtain any information which may be available under the terms of The Energy Performance of Buildings (Certificates and Inspections) (England and Wales) Regulations 2007 or the Home Report if in relation to a residential property in Scotland.
*This is the average speed from the provider with the fastest broadband package available at this postcode. The average speed displayed is based on the download speeds of at least 50% of customers at peak time (8pm to 10pm). Fibre/cable services at the postcode are subject to availability and may differ between properties within a postcode. Speeds can be affected by a range of technical and environmental factors. The speed at the property may be lower than that listed above. You can check the estimated speed and confirm availability to a property prior to purchasing on the broadband provider's website. Providers may increase charges. The information is provided and maintained by Decision Technologies Limited. **This is indicative only and based on a 2-person household with multiple devices and simultaneous usage. Broadband performance is affected by multiple factors including number of occupants and devices, simultaneous usage, router range etc. For more information speak to your broadband provider.
Map data ©OpenStreetMap contributors.






