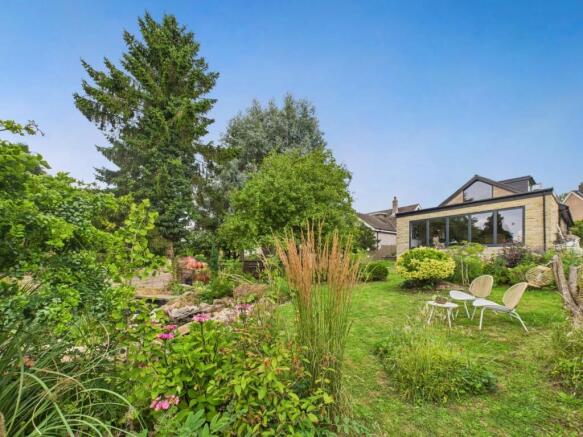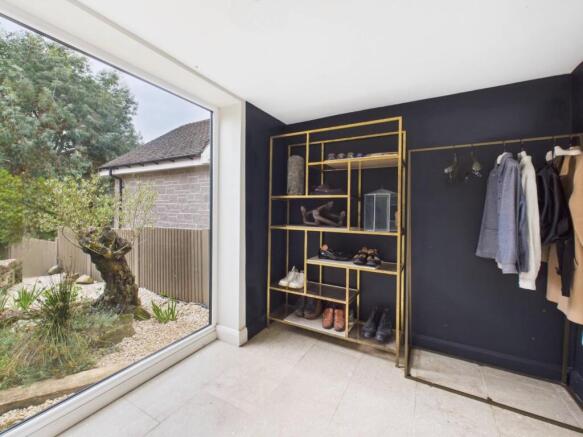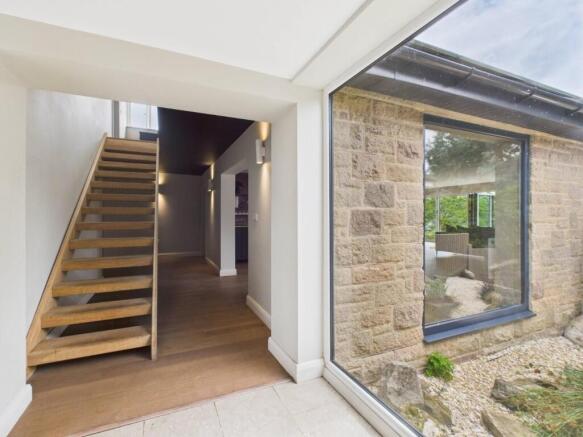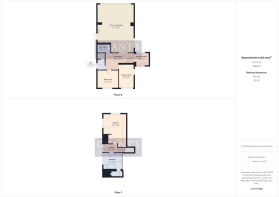
Millscroft, Hognaston, Ashbourne

- PROPERTY TYPE
Detached Bungalow
- BEDROOMS
3
- BATHROOMS
2
- SIZE
Ask agent
- TENUREDescribes how you own a property. There are different types of tenure - freehold, leasehold, and commonhold.Read more about tenure in our glossary page.
Freehold
Key features
- Spacious Three Bed Detached Property
- Peaceful Village Location
- Premium-quality finish throughout
- Contemporary Open Plan Living
- Off Street Parking
- Energy Rating B
- Good Sized South-Facing Garden
- Solar Panels & Air Source Heat Pump
- Viewing Highly Recommended!
Description
The ground floor features a welcoming hallway, two spacious double bedrooms, a stylish shower room and a practical utility room. The standout space is the impressive open-plan living/dining/kitchen area, complete with a wall of glazed doors opening onto the south-facing garden – perfect for families and entertaining.
A stunning oak staircase leads to the first floor where the showpiece principal bedroom boasts a large feature window framing far-reaching rural views. This level also includes a luxurious and extremely well-appointed bathroom.
Externally, the property offers a driveway to the front and a generous, south garden to the rear. Sustainable design is at the heart of the home, with solar panels and an air source heat pump ensuring long-term energy efficiency and lower running costs.
Viewing is highly recommended to fully appreciate the quality, space and light this exceptional home has to offer.
The Location - Hognaston is a charming village set on the edge of the Peak District National Park, surrounded by beautiful countryside and an extensive network of scenic walks and bridleways. Just a 15-minute stroll from Carsington Water, with its water sports, sailing club, fishing, walking and cycling trails, the property offers the perfect blend of rural tranquillity and excellent connectivity. Set back from the main road, it enjoys easy access to Wirksworth (4 miles), Ashbourne (5 miles), Matlock (6 miles), Belper and the city of Derby (12 miles), making it an ideal base for commuting. The village itself boasts The Red Lion, a traditional seventeenth-century family-run pub, a village hall and the historic Norman-built St Bartholomew’s Church, along with a thriving community hosting many regular events and clubs. Families will also appreciate the village playground, excellent nearby primary schools and inclusion within the sought-after Queen Elizabeth Grammar School catchment area.
The Property -
Ground Floor - To the front of the home is a composite door opening into the
Entrance Hallway - 2.59m x 2.32m (8'5" x 7'7") - The entrance hallway immediately sets the tone for the home, with striking Derbyshire fossilized stone flooring and a full-height picture window filling the space with natural light and offers a pleasant outlook onto a small part of the landscaped garden. Practical yet stylish, it provides ample space for coats and footwear before leading through a wide opening to the inner hallway.
Inner Hallway - 5.49m x 3.32m (18'0" x 10'10" ) - The inner hallway is a generous space, illuminated by stylish wall lighting. Here, the flooring transitions to beautiful engineered flamed oak, complementing the handcrafted solid oak staircase that rises to the first floor. From this central point, an opening leads into the stunning open-plan living/dining/kitchen area, with doors also providing access to the ground-floor bedrooms, shower room and utility room.
Open Plan Living Dining Kitchen - 9.31m x 7.16m (30'6" x 23'5" ) - The open-plan living/dining/kitchen is a truly impressive contemporary space, with beautiful flamed engineered oak flooring flowing throughout and an abundance of natural light from its triple-aspect design. A striking feature of the room is the full-width aluminium bi-fold doors, which provide a most pleasant outlook and open seamlessly onto the garden to create an effortless connection between inside and out. The handmade deVOL kitchen forms a stunning focal point, complete with a double ceramic fluted Belfast sink, elegant blue ash cabinetry and a matching island offering additional cupboards and drawers. Perfect for entertaining, the room would also work well for family life, with the flexibility to create distinct zones to suit a variety of needs.
Shower Room - 2.66m x 1.64m (8'8" x 5'4" ) - The shower room is finished to an exceptional standard, featuring Porcelanosa NK fittings throughout. A wall-hung concealed-cistern WC, wash hand basin with mixer tap and vanity drawers, and a mains-operated rainfall shower with handheld attachment create a sleek and functional design. Fully tiled and complemented by underfloor electric heating, the space combines contemporary style with a luxurious feel.
Utility - 2.06m x 1.65m (6'9" x 5'4" ) - Having a side-aspect window, this utility room features tiled walls and flooring, preparation surfaces set above base units, and space and plumbing for a washing machine. A door leads to a useful plant room housing the hot water tank, consumer unit and solar panel system.
Bedroom Two - 4.17m x 3.41m (13'8" x 11'2" ) - A generously proportioned double bedroom with engineered oak flooring and a large front-aspect window that fills the room with natural light. The simple, elegant design creates a calm and inviting atmosphere.
Bedroom Three - 4.72m x 2.92m (15'5" x 9'6" ) - The second double bedroom on the ground floor is of a very good size and also features engineered oak flooring. It has the added benefit of being dual aspect.
First Floor - A beautiful solid oak open-tread staircase leads up from the inner hallway, reaching the
Landing - 2.78m x 1.56m (9'1" x 5'1" ) - Enjoying plenty of natural light through the side-aspect window as well as the Velux roof light above the stairs. Doors lead off to the principal bedroom and bathroom, creating the feel of a private master suite level.
Main Bedroom - 5.81m x 4.56m (19'0" x 14'11" ) - The principal bedroom is an impressive loft-style space, beautifully designed with a bright and airy feel. A striking rear feature window frames stunning, far-reaching countryside views, while an additional dormer window floods the room with even more natural light. Sloped ceilings add charm and character, with clever storage solutions tucked neatly into the angled walls – ideal for built-in wardrobes. The light engineered oak flooring continues seamlessly from the landing, enhancing the sense of flow and quality.
Main Bathroom - 3.61m x 3.26m (11'10" x 10'8" ) - The bathroom exudes luxury, finished to the highest standard with Porcelanosa L’Antic Colonial fittings throughout. It features a stunning free-standing Krion crushed marble bath, a double vanity with waterfall taps and storage drawers, and a sleek wall-hung WC. A vast walk-in shower with both rainfall and handheld options adds to the spa-like feel, complemented by electric underfloor heating. An obscured glass dormer window to the side ensures plenty of natural light while maintaining privacy.
Outside - To the front, a generous driveway provides ample off-street parking. The large, south-facing rear garden is fully enclosed and beautifully arranged with a spacious lawn, mature borders, and a tranquil pond. A paved patio creates the ideal spot for al fresco dining, while a pretty planted archway leads to an additional garden area, partly left to rewild for a natural feel. Offering a wonderful sense of privacy and a lovely outlook, it’s a perfect space to relax and unwind.
Council Tax Information - We are informed by Derbyshire Dales District Council that this home falls within Council Tax Band E which is currently £2851 per annum.
Directional Notes - From Wirksworth Market Place drive up West End and after approximately one mile turn left onto the B5035 towards Carsington and Ashbourne. After 3 miles take a left turn into Stone Pit Lane as signposted for Hognaston. Proceed into the village of Hognaston and continue down the hill passing The Red Lion Public House on the left. Continue on past the church and after a short distance, turn right into Mills Croft. Everson is the third property on the left hand side.
Brochures
Millscroft, Hognaston, Ashbourne- COUNCIL TAXA payment made to your local authority in order to pay for local services like schools, libraries, and refuse collection. The amount you pay depends on the value of the property.Read more about council Tax in our glossary page.
- Band: E
- PARKINGDetails of how and where vehicles can be parked, and any associated costs.Read more about parking in our glossary page.
- Driveway
- GARDENA property has access to an outdoor space, which could be private or shared.
- Yes
- ACCESSIBILITYHow a property has been adapted to meet the needs of vulnerable or disabled individuals.Read more about accessibility in our glossary page.
- Ask agent
Millscroft, Hognaston, Ashbourne
Add an important place to see how long it'd take to get there from our property listings.
__mins driving to your place
Get an instant, personalised result:
- Show sellers you’re serious
- Secure viewings faster with agents
- No impact on your credit score
Your mortgage
Notes
Staying secure when looking for property
Ensure you're up to date with our latest advice on how to avoid fraud or scams when looking for property online.
Visit our security centre to find out moreDisclaimer - Property reference 34074470. The information displayed about this property comprises a property advertisement. Rightmove.co.uk makes no warranty as to the accuracy or completeness of the advertisement or any linked or associated information, and Rightmove has no control over the content. This property advertisement does not constitute property particulars. The information is provided and maintained by Grant's of Derbyshire, Wirksworth. Please contact the selling agent or developer directly to obtain any information which may be available under the terms of The Energy Performance of Buildings (Certificates and Inspections) (England and Wales) Regulations 2007 or the Home Report if in relation to a residential property in Scotland.
*This is the average speed from the provider with the fastest broadband package available at this postcode. The average speed displayed is based on the download speeds of at least 50% of customers at peak time (8pm to 10pm). Fibre/cable services at the postcode are subject to availability and may differ between properties within a postcode. Speeds can be affected by a range of technical and environmental factors. The speed at the property may be lower than that listed above. You can check the estimated speed and confirm availability to a property prior to purchasing on the broadband provider's website. Providers may increase charges. The information is provided and maintained by Decision Technologies Limited. **This is indicative only and based on a 2-person household with multiple devices and simultaneous usage. Broadband performance is affected by multiple factors including number of occupants and devices, simultaneous usage, router range etc. For more information speak to your broadband provider.
Map data ©OpenStreetMap contributors.





