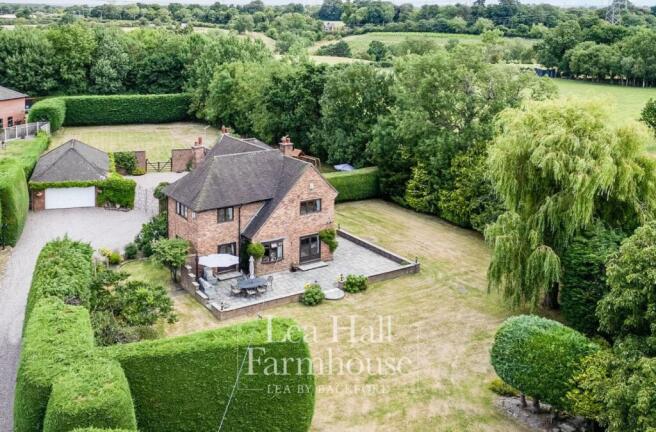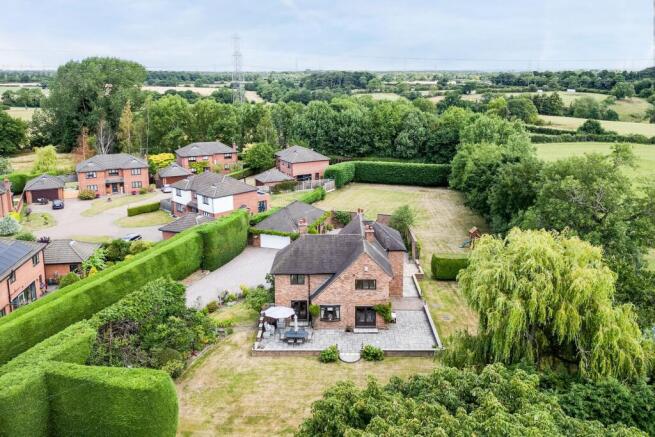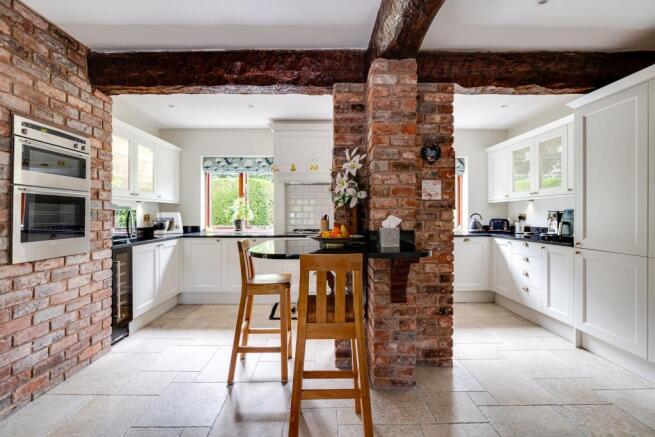
Lea-By-Backford, Backford, CH1

- PROPERTY TYPE
Detached
- BEDROOMS
4
- BATHROOMS
2
- SIZE
2,346 sq ft
218 sq m
- TENUREDescribes how you own a property. There are different types of tenure - freehold, leasehold, and commonhold.Read more about tenure in our glossary page.
Freehold
Description
Lea Hall Farmhouse
Hidden behind sculpted conifer hedging in the quiet hamlet of Lea by Backford, near Mollington, fall in love with Lea Hall Farmhouse before you even set foot inside…
Set back along a sweeping gravel drive and framed by gardens rich in wildlife and tranquil country views, this one-of-a-kind 1950s farmhouse set in approximately an acre, extended and enhanced by bountiful bedrooms over the last quarter of a century, offers soul, space and complete privacy whilst retaining its connections to the wider world.
With plenty of space for cars to the front, the large double garage provides secure parking and storage, with an adjoining, separately accessed store room offering fantastic potential: ideal for conversion into a home office, annexe, or even stables, should you wish to graze a pony in the adjoining field.
With independent access and lots of space, this versatile outbuilding would also be ideal for multigenerational living, working from home, or future development (subject to permissions).
A WARM WELCOME
Discreet outdoor lighting wraps around Lea Hall Farmhouse, with courtyard wall lights, security sensors and twin Victorian style lamps at both ends of the long drive, all set on timers to adjust with the seasons, offering a warm welcome even on winter nights.
Step inside where exposed brickwork, treacle-toned beams and engineered oak flooring with rich, knotted grain underfoot set the tone for a home that emanates warmth and character. Light-filled and open, the hallway flows naturally to the right and ahead, into the kitchen-breakfast room, part of a modern extension.
FEAST YOUR EYES
Stretching out in an L-shape layout, the large kitchen, fitted within the last three years, blends contemporary comfort with authentic character, where exposed brick features again, housing the built in double oven.
Underfoot, discover high quality Italian porcelain floor tiles, with a limestone finish throughout the kitchen, utility and cloakroom. The kitchen is comprehensively equipped with a Neff gas hob and electric double oven and extractor, double larder cupboard, integrated fridge-freezer, dishwasher, twin-bin storage and under-counter cabinetry. A large wine cooler ensures this sociable space is the perfect place for informal entertaining.
“I adore the home; I love every brick of it.”
A stable door from the kitchen leads into a spacious utility room, with ample built-in storage, plumbing for washing machine and dryer and providing space to manoeuvre wash loads with ease. With views out across the courtyard and garage, towards the walled field beyond, the utility room also offers a handy entrance between home, garden and potential workspace.
Returning to the hallway, a discreet cloakroom on the right features bespoke modern cabinetry for keeping coats and shoes hidden neatly out of sight, alongside a wash basin and WC.
Turning right from the front door, a wide hallway runs alongside the staircase, where more exposed brick adds character and useful understairs storage awaits. Opposite, a light-filled study offers a peaceful spot to work from home, tucked away from the main living spaces, where French doors open to the garden for creative coffee breaks.
Out of the study, to the left, the sitting room offers a cosy retreat, carpeted for comfort and focused around a brick and timber fireplace. A true winter haven, warm and restful, French doors frame views of the trees and garden, opening directly onto the patio beyond.
EVERYDAY EASE
Opposite the sitting room, the lounge is a sunlit sanctuary, where engineered oak gives way to warm honey-toned original parquet, and relaxed evenings snuggled before the crackling open fire inset in its characterful surround beckon. Windows to two sides frame leafy views over the garden, filling the room with light from dawn to dusk creating a sun kissed summer space. For those seeking even more connection with the outdoors, there’s scope here to add a garden room extension, with the potential to create a covered verandah to the principal bedroom above (subject to permissions).
AND SO TO BED...
Retrace your steps to the staircase and ascend to the first-floor landing, where a calming, contemporary main family bathroom lies ahead. Mosaic accents in warm browns break up the buff-toned glossy tiles, complementing the twin vanity units, full-size bath and separate shower. Immaculately maintained and barely used, the bathroom offers a serene spot to soak away the aches at the end of the day.
To the left, a spacious double bedroom is currently used as a hobbies room, offering flexibility to suit your lifestyle.
At the end of this inner landing, another bathroom features bath with showerhead attachment, wash basin, WC and separate shower with underfloor heating regulated with a timer. This bathroom has the potential to serve as an en suite for the bedroom next door.
A good-sized double, this bedroom serves as a peaceful and private guest space, with a bold red feature wall and light streaming in from two sides.
REST & REFRESH
Returning to the top of the stairs, directly ahead, turn left into the ‘Gold’ bedroom, another spacious double accented in light.
Across the landing, the Duck Egg room currently serves as the principal bedroom. Spacious, bright and with plenty of fitted storage, wake up to glorious garden views in this peaceful and serene bedroom.
GARDEN
Outside, the garden wraps gracefully around three sides of the property, where a deep patio surrounds the lounge, study and sitting room, all of which bask in sunshine from dawn to dusk. South-facing, light features constantly. Lawns sweep down to a tranquil pond edged with slabs and a gentle waterfall, framed by mature hedging and trees including a stately horse chestnut, whose conkers mark the changing seasons. A perfect spot for entertaining outdoors.
Two large, well-tended beds burst with year-round colour, from variegated foliage to flowering magnolias, with pockets of bulbs heralding the arrival of spring. A haven for wildlife, the nature-friendly garden is supported by neighbours with owl boxes and natural pond habitats in adjoining fields, accessible via a public footpath.
“There’s nothing I like more on a sunny calm day than to lounge on the outdoor furniture and read a book, it’s so quiet.”
At the side, a sheltered area, behind a windbreaker hedge, offers a safe space for games of football, hide and seek and other adventures where children can be supervised from a second dining space. A secret garden area, tucked behind a tree-lined bed opposite the kitchen, adds a touch of magic for little explorers.
The gravel courtyard, accessed through the utility room, features planted beds, and the garage and storage room nearby offer the potential for stable conversion, with a field spacious enough to accommodate a pony. The grounds lend themselves to potential future development, subject to planning.
OUT & ABOUT
Beyond the hedges lies Lea Hall Park, a development that feels worlds away once tucked behind the greenery, yet which provides the reassurance of neighbours, sitting at a respectful distance. A WhatsApp group offers a handy way to swap news, updates on roadworks and the little local things that matter, for a community that feels supportive without ever being intrusive.
Mollington itself is a peaceful, semi-rural village fringed in fields, just minutes’ drive from the bustle and buzz of Chester.
Families are well served by St Oswald’s primary school and pre-nursery, nestled just off the village green. Secondary schooling options include Christleton High School and Bishops Blue Coat, with private education available nearby at Abbeygate and at King’s and Queen’s schools in Chester.
The new village hall serves as a hub for dancing, keep-fit classes, table tennis clubs and private events. For leisure, a David Lloyd gym lies close to Cheshire Oaks (which also offers extensive shopping and restaurants), while the nearby Crabwall Manor Hotel & Spa provides swimming and wellness facilities.
For everyday needs, the village shop in Saughall is just five minutes away by car, while bus routes along the A41 provide easy links further afield, together with the nearby Park n Ride at Chester Zoo, a no parking alternative to access the City.
Secluded yet far from isolated, Lea Hall Farmhouse balances peaceful country living with convenient access to shopping, dining and commuting. Safe, secure and utterly serene
FINER DETAILS
• 1 acre plot
• 4 miles to Chester
• 24 miles to Liverpool
• 41 Miles to Manchester
WHAT3WORDS: dance.toast.open
EPC Rating: E
Brochures
Brochure- COUNCIL TAXA payment made to your local authority in order to pay for local services like schools, libraries, and refuse collection. The amount you pay depends on the value of the property.Read more about council Tax in our glossary page.
- Band: G
- PARKINGDetails of how and where vehicles can be parked, and any associated costs.Read more about parking in our glossary page.
- Yes
- GARDENA property has access to an outdoor space, which could be private or shared.
- Yes
- ACCESSIBILITYHow a property has been adapted to meet the needs of vulnerable or disabled individuals.Read more about accessibility in our glossary page.
- Ask agent
Lea-By-Backford, Backford, CH1
Add an important place to see how long it'd take to get there from our property listings.
__mins driving to your place
Get an instant, personalised result:
- Show sellers you’re serious
- Secure viewings faster with agents
- No impact on your credit score
Your mortgage
Notes
Staying secure when looking for property
Ensure you're up to date with our latest advice on how to avoid fraud or scams when looking for property online.
Visit our security centre to find out moreDisclaimer - Property reference 3045a7c9-6622-4daa-b84c-1b2b6987d4af. The information displayed about this property comprises a property advertisement. Rightmove.co.uk makes no warranty as to the accuracy or completeness of the advertisement or any linked or associated information, and Rightmove has no control over the content. This property advertisement does not constitute property particulars. The information is provided and maintained by Currans Unique Homes, Chester. Please contact the selling agent or developer directly to obtain any information which may be available under the terms of The Energy Performance of Buildings (Certificates and Inspections) (England and Wales) Regulations 2007 or the Home Report if in relation to a residential property in Scotland.
*This is the average speed from the provider with the fastest broadband package available at this postcode. The average speed displayed is based on the download speeds of at least 50% of customers at peak time (8pm to 10pm). Fibre/cable services at the postcode are subject to availability and may differ between properties within a postcode. Speeds can be affected by a range of technical and environmental factors. The speed at the property may be lower than that listed above. You can check the estimated speed and confirm availability to a property prior to purchasing on the broadband provider's website. Providers may increase charges. The information is provided and maintained by Decision Technologies Limited. **This is indicative only and based on a 2-person household with multiple devices and simultaneous usage. Broadband performance is affected by multiple factors including number of occupants and devices, simultaneous usage, router range etc. For more information speak to your broadband provider.
Map data ©OpenStreetMap contributors.






