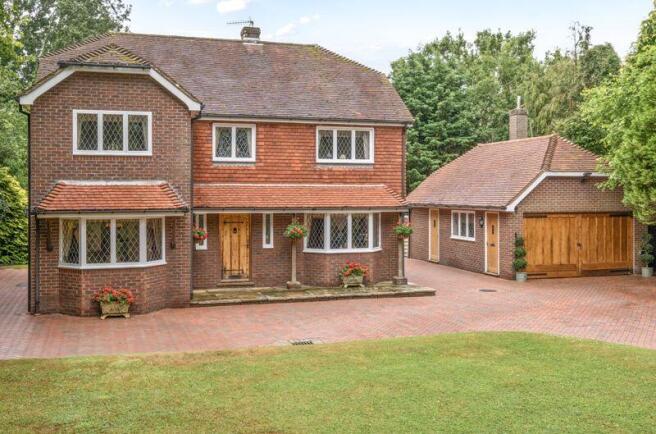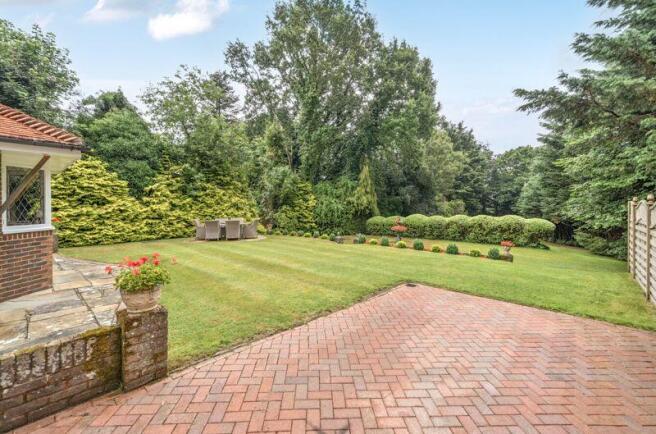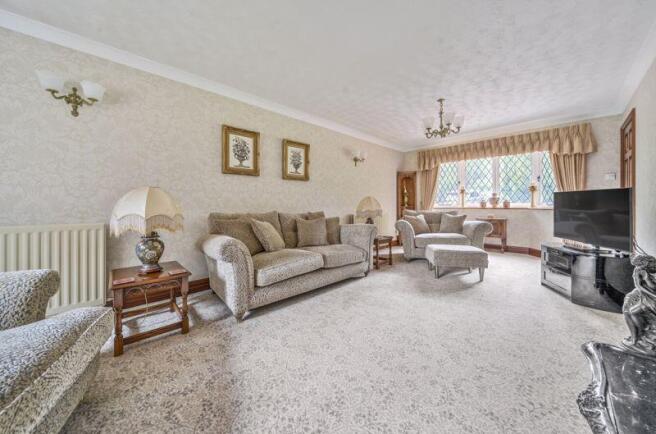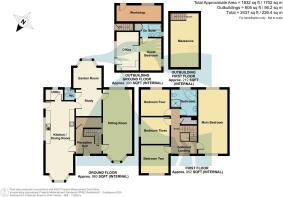Sellindge

- PROPERTY TYPE
Detached
- BEDROOMS
4
- BATHROOMS
2
- SIZE
Ask agent
- TENUREDescribes how you own a property. There are different types of tenure - freehold, leasehold, and commonhold.Read more about tenure in our glossary page.
Freehold
Key features
- Substantial detached home set within established gardens of 0.5 acres
- Built to a high specification by the current owners
- Light and airy accommodation with generously proportioned rooms
- Idyllic setting with manicured lawns, mature trees, shrubs, and hedging
Description
Situation
Set on the edge of the Kent Downs Area of Outstanding Natural Beauty, this property enjoys easy access to a network of scenic footpaths, bridleways, and cycle routes, perfect for outdoor enthusiasts. The property is located towards the outskirts of the charming village of Sellindge, where residents benefit from a range of local amenities including a general store with post office, farm shop, doctors' surgery, church, community hall, sports facilities, public house/restaurant, primary school, and full-day nursery. Excellent transport links are close at hand with the A20 providing swift access to the M20 (Junctions 10a and 11), the Channel Tunnel, Port of Dover, and the wider motorway network. Nearby Westenhanger station offers regular services to Ashford International, where High-Speed trains reach London St Pancras in just 37 minutes. The area is also well served by both state and independent schools, including access to local grammar schools via the school bus network.
Property
The property offers bright and spacious living throughout, with an impressive full-width sitting room featuring a charming fireplace, and a large, fully fitted kitchen/dining room with integrated appliances. Both rooms enjoy double-aspect windows that flood the interiors with natural light while framing delightful views of the surrounding gardens. The well-planned ground floor also includes a useful utility room, cloakroom/WC, and a superb garden room with an adjoining study, ideal for those working from home. Upstairs, a galleried landing sweeps elegantly to four generously proportioned double bedrooms, including a double-aspect main bedroom that captures both the morning and evening sun. A spacious family bathroom completes the first floor, featuring a corner bath and a separate walk-in shower.
A detached double garage has been thoughtfully converted to create flexible living space, comprising a guest bedroom with en-suite, an additional office, a workshop and a staircase...
Reception Hall
Kitchen/Dining Room
26' 10'' x 10' 10'' (8.17m x 3.30m)
Sitting Room
24' 3'' x 10' 11'' (7.39m x 3.32m)
Study
9' 11'' x 9' 11'' (3.02m x 3.02m)
Garden Room
10' 6'' x 7' 7'' (3.20m x 2.31m)
Utility Room
6' 6'' x 4' 0'' (1.98m x 1.22m)
WC
Galleried Landing
Main Bedroom
24' 3'' x 11' 0'' (7.39m x 3.35m)
Bedroom Two
10' 9'' x 10' 5'' (3.27m x 3.17m)
Bedroom Three
10' 10'' x 9' 11'' (3.30m x 3.02m)
Bedroom Four
10' 9'' x 10' 0'' (3.27m x 3.05m)
Bathroom
9' 11'' x 9' 9'' (3.02m x 2.97m)
Office
14' 4'' x 8' 4'' (4.37m x 2.54m)
Workshop
16' 9'' x 6' 0'' (5.10m x 1.83m)
Guest Bedroom
12' 0'' x 7' 11'' (3.65m x 2.41m)
Mezzanine
20' 2'' x 10' 6'' (6.14m x 3.20m)
Outside
This superb home is set within beautifully maintained gardens, framed by mature trees, established shrubs, and ornamental hedging creating a peaceful and private retreat to enjoy year-round. A sweeping brick herringbone driveway stretches across the front of the main house, continuing along the side of the property to provide exceptional parking for multiple vehicles, including larger or recreational ones.
Services
Mains water, electricity and cesspool drainage, oil fired central
heating.
Brochures
Property BrochureFull Details- COUNCIL TAXA payment made to your local authority in order to pay for local services like schools, libraries, and refuse collection. The amount you pay depends on the value of the property.Read more about council Tax in our glossary page.
- Band: G
- PARKINGDetails of how and where vehicles can be parked, and any associated costs.Read more about parking in our glossary page.
- Yes
- GARDENA property has access to an outdoor space, which could be private or shared.
- Yes
- ACCESSIBILITYHow a property has been adapted to meet the needs of vulnerable or disabled individuals.Read more about accessibility in our glossary page.
- Ask agent
Sellindge
Add an important place to see how long it'd take to get there from our property listings.
__mins driving to your place
Get an instant, personalised result:
- Show sellers you’re serious
- Secure viewings faster with agents
- No impact on your credit score
Your mortgage
Notes
Staying secure when looking for property
Ensure you're up to date with our latest advice on how to avoid fraud or scams when looking for property online.
Visit our security centre to find out moreDisclaimer - Property reference 12698584. The information displayed about this property comprises a property advertisement. Rightmove.co.uk makes no warranty as to the accuracy or completeness of the advertisement or any linked or associated information, and Rightmove has no control over the content. This property advertisement does not constitute property particulars. The information is provided and maintained by Colebrook Sturrock, Hawkinge. Please contact the selling agent or developer directly to obtain any information which may be available under the terms of The Energy Performance of Buildings (Certificates and Inspections) (England and Wales) Regulations 2007 or the Home Report if in relation to a residential property in Scotland.
*This is the average speed from the provider with the fastest broadband package available at this postcode. The average speed displayed is based on the download speeds of at least 50% of customers at peak time (8pm to 10pm). Fibre/cable services at the postcode are subject to availability and may differ between properties within a postcode. Speeds can be affected by a range of technical and environmental factors. The speed at the property may be lower than that listed above. You can check the estimated speed and confirm availability to a property prior to purchasing on the broadband provider's website. Providers may increase charges. The information is provided and maintained by Decision Technologies Limited. **This is indicative only and based on a 2-person household with multiple devices and simultaneous usage. Broadband performance is affected by multiple factors including number of occupants and devices, simultaneous usage, router range etc. For more information speak to your broadband provider.
Map data ©OpenStreetMap contributors.







