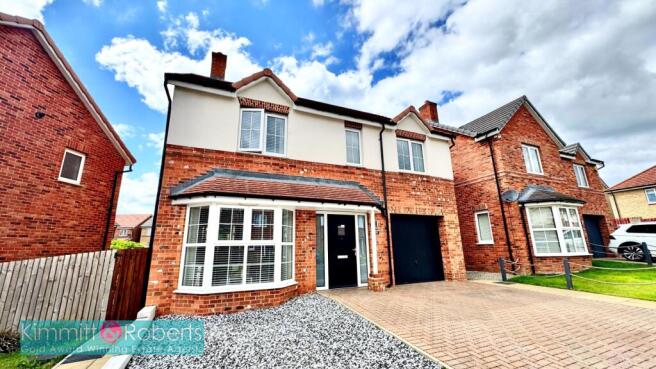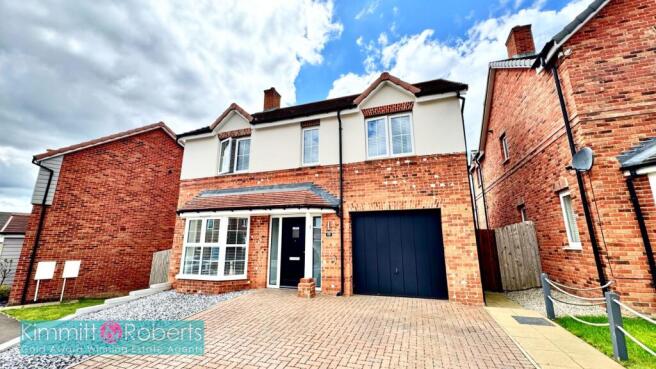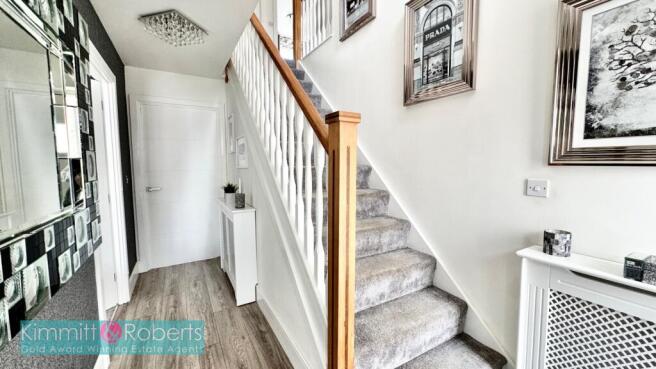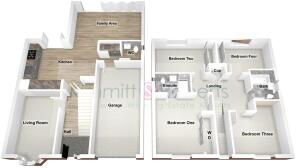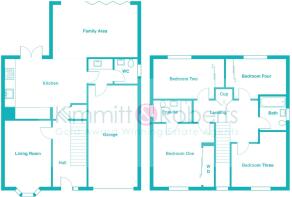High Grange Way, Wingate, Durham, TS28 5FF

- PROPERTY TYPE
Detached
- BEDROOMS
4
- BATHROOMS
2
- SIZE
Ask agent
- TENUREDescribes how you own a property. There are different types of tenure - freehold, leasehold, and commonhold.Read more about tenure in our glossary page.
Freehold
Key features
- Fantastic Avant Built Detached Residence
- Open Plan Kitchen with Integrated Appliances & Family Room with Bi Fold Doors to Rear
- 4 Double Bedrooms with Contemporary Ensuite to Master
- Fitted Wardrobes to 3 Bedrooms
- Block Paved Driveway & Single Garage with Electric Door
- Landscaped South-West Facing Rear Garden with Resin Patio
- Immaculately Presented Throughout
- Utility & Ground Floor WC
- Council Tax Band - E
- EPC Rating - B
Description
Upon entering, you are greeted by a welcoming hallway that leads to the heart of this impressive home. The ground floor boasts a secluded living room to the front. One of the standout features is the magnificent open-plan kitchen, a true culinary delight, which seamlessly integrates with a spacious family room. This modern kitchen is equipped with a comprehensive range of integrated appliances, ensuring both functionality and style. The family room is bathed in natural light, enhanced by elegant bi-fold doors that open directly onto the rear garden, creating a fluid indoor-outdoor living experience perfect for social gatherings and summer evenings.
Convenience is key, and this property delivers with a practical utility room, offering additional storage and laundry facilities, alongside a well-appointed ground floor WC, essential for busy family life.
Ascending to the first floor, you will find four generously proportioned double bedrooms, each offering comfortable and private retreats. The master bedroom is a true sanctuary, featuring a contemporary ensuite shower room, providing a luxurious private space. Furthermore, three of the four bedrooms benefit from fitted wardrobes, offering excellent storage solutions and contributing to the property's sleek and uncluttered aesthetic. A stylish family bathroom serves the remaining bedrooms, finished to a high standard with modern fixtures and fittings.
Externally, the property continues to impress. The front features a block-paved driveway, providing ample off-street parking, leading to a single garage with an electric door, offering secure parking, additional storage or workshop. The rear garden is a particular highlight, having been thoughtfully landscaped to create a beautiful and low-maintenance outdoor haven. Its desirable south-west facing orientation ensures an abundance of sunshine throughout the day, making it perfect for al fresco dining and relaxation. A stunning resin patio provides an ideal spot for outdoor furniture, complementing the lush artificially turfed areas.
Wingate offers a pleasant community atmosphere with convenient access to local amenities, schools, and transport links, making it an ideal location for families and commuters alike. This Avant-built home represents a superb blend of modern design, practical living spaces, and a prime location, making it an unmissable opportunity. Early viewing is highly recommended to fully appreciate the quality and appeal of this exceptional property.
- COUNCIL TAXA payment made to your local authority in order to pay for local services like schools, libraries, and refuse collection. The amount you pay depends on the value of the property.Read more about council Tax in our glossary page.
- Band: E
- PARKINGDetails of how and where vehicles can be parked, and any associated costs.Read more about parking in our glossary page.
- Garage
- GARDENA property has access to an outdoor space, which could be private or shared.
- Rear garden
- ACCESSIBILITYHow a property has been adapted to meet the needs of vulnerable or disabled individuals.Read more about accessibility in our glossary page.
- Ask agent
High Grange Way, Wingate, Durham, TS28 5FF
Add an important place to see how long it'd take to get there from our property listings.
__mins driving to your place
Get an instant, personalised result:
- Show sellers you’re serious
- Secure viewings faster with agents
- No impact on your credit score
About Kimmitt and Roberts, Houghton Le Spring
Imperial Buildings 1 Church Street Houghton Le Spring DH4 4DJ



Your mortgage
Notes
Staying secure when looking for property
Ensure you're up to date with our latest advice on how to avoid fraud or scams when looking for property online.
Visit our security centre to find out moreDisclaimer - Property reference KMM_HGH_LFSYCL_723_908440163. The information displayed about this property comprises a property advertisement. Rightmove.co.uk makes no warranty as to the accuracy or completeness of the advertisement or any linked or associated information, and Rightmove has no control over the content. This property advertisement does not constitute property particulars. The information is provided and maintained by Kimmitt and Roberts, Houghton Le Spring. Please contact the selling agent or developer directly to obtain any information which may be available under the terms of The Energy Performance of Buildings (Certificates and Inspections) (England and Wales) Regulations 2007 or the Home Report if in relation to a residential property in Scotland.
*This is the average speed from the provider with the fastest broadband package available at this postcode. The average speed displayed is based on the download speeds of at least 50% of customers at peak time (8pm to 10pm). Fibre/cable services at the postcode are subject to availability and may differ between properties within a postcode. Speeds can be affected by a range of technical and environmental factors. The speed at the property may be lower than that listed above. You can check the estimated speed and confirm availability to a property prior to purchasing on the broadband provider's website. Providers may increase charges. The information is provided and maintained by Decision Technologies Limited. **This is indicative only and based on a 2-person household with multiple devices and simultaneous usage. Broadband performance is affected by multiple factors including number of occupants and devices, simultaneous usage, router range etc. For more information speak to your broadband provider.
Map data ©OpenStreetMap contributors.
