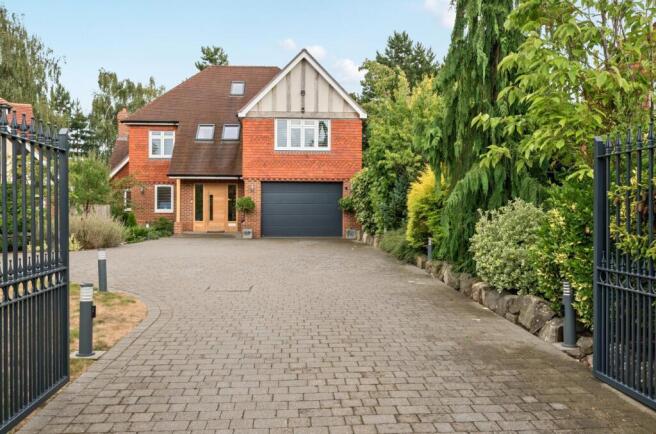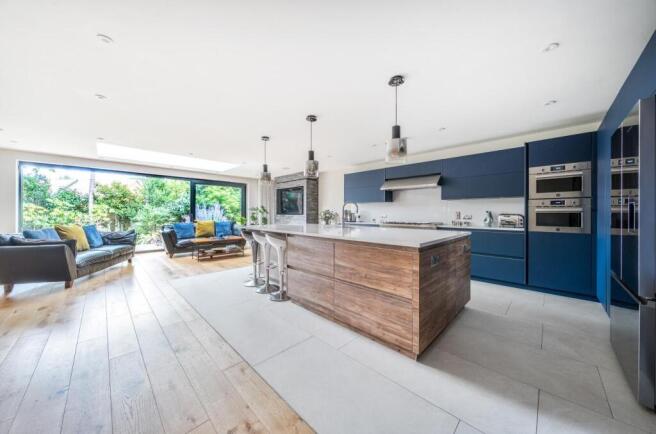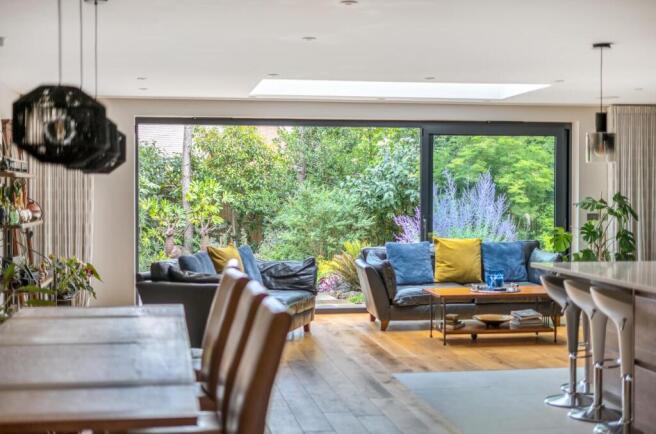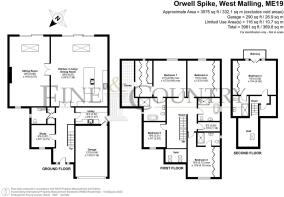Elegant Gated Residence, Orwell Spike, West Malling

- PROPERTY TYPE
Detached
- BEDROOMS
5
- BATHROOMS
4
- SIZE
3,981 sq ft
370 sq m
- TENUREDescribes how you own a property. There are different types of tenure - freehold, leasehold, and commonhold.Read more about tenure in our glossary page.
Freehold
Key features
- £1,575,000 - £1,650,000 Guide Price
- Executive Style, Gated Residence, Approaching 4,000 Sq/Ft
- Five Double Bedrooms, Walk-In Dressing Room, Three Luxurious En Suites & Family Bathroom
- Elegant Contemporary Interiors, Striking Architectural Design, Flooded in Natural Light
- Hand Crafted Fitted Kitchen, Open Plan Family Room & Separate Living Room
- Dedicated Study, Separate Utility Room & Ground Floor Cloakroom
- Private Location On Fringes of an Award-Winning Market Town
- Beautifully Landscaped Gardens. Large Driveway for Eight Vehicles & 1.5 Sized Garage
- Highly Regarded State, Independent, & Grammar Schools
- Excellent Road & Rail Networks
Description
Fine & Country proudly presents this exceptional gated residence of nearly 4000 sq. ft., nestled within the prestigious Orwell Spike, one of West Malling’s most desirable private roads. Completed in 2022, this imposing home offers elegant contemporary interiors, beautifully curated spaces and inspired architectural design, just moments from the historic and vibrant heart of the award-winning market town of West Malling.
Set behind secure electric gates, the property enjoys a private setting with substantial parking and an integrated oversized 1.5 garage. The handsome exterior gives way to a spectacular vaulted entrance hall, where light pours in and a statement staircase rises, an architectural centrepiece that sets the tone for the scale and sophistication found throughout.
Inside, the seamless flow between spaces is immediately apparent. Every room has been thoughtfully designed, combining generous proportions with a natural rhythm and a real sense of sanctuary. Rustic Oak flooring and rich carpeting create a balance of warmth and contrast, while carefully layered lighting and natural materials enhance the overall ambience.
The formal living room is calm and inviting, centred around a traditionally styled, gas log burner, a timeless focal point for cooler months. To the rear, the open-plan kitchen, dining and family room is the heart of the home, expansive and filled with light, thanks to twin roof lanterns and oversized sliding doors that open directly onto the garden. A bespoke media wall with integrated contemporary fireplace adds style and function, while the sleek, contemporary kitchen delivers both performance and polish. The dining area sits perfectly within the space, ideal for family meals or relaxed entertaining.
Everyday practicality is catered for with a separate utility room, cloakroom, and extensive fitted storage. A dedicated study provides a peaceful workspace, positioned away from the main living areas.
The first-floor hosts four beautifully proportioned bedrooms. The principal suite is a luxurious retreat, complete with dressing room and a spa-style en suite with a walk-in shower and freestanding bath. Bedroom two benefits from its own en suite, while the remaining bedrooms are served by a stylish family bathroom, luxurious in finish and generous in scale.
The second floor is home to a full guest suite, a private, light-filled space complete with en suite, extensive fitted wardrobes and its own balcony. A perfect sanctuary for visitors or extended family, it offers calm and privacy with elevated views over the grounds.
Outside, the garden is every bit as impressive as the interior, a carefully designed and beautifully executed outdoor space that offers year-round appeal. A wide wrap-around stone terrace flows seamlessly from the house, opening onto a fine level lawn framed by mature specimen trees that create privacy and seasonal interest. A pond forms an attractive focal point, while the large cedar-framed gazebo is perfectly positioned for relaxing, dining, or simply enjoying a glass of wine as the sun sets. A variety of seating areas offer places to pause, unwind, or entertain, making the garden a true extension of the living space.
Location
Orwell Spike sits discreetly within walking distance of the centre of West Malling, a celebrated market town known for its Georgian charm, award-winning eateries, boutique shops and strong sense of community. Mainline rail links provide regular services to London, while the nearby M20 and M26 connect easily to wider Kent and beyond. An excellent choice of schools, to include state, independent, and grammar options are within easy reach, alongside acres of countryside and open space.
Freehold
Council Tax Band G
EPC Rating B
For mobile phone coverage in the area please look online
Superfast & Standard Broadband is available at the property, for more information please look online
Utilities:- Electric / LPG / Mains Water / Mains Drainage / Telephone / Broadband
Brochures
Brochure.pdf- COUNCIL TAXA payment made to your local authority in order to pay for local services like schools, libraries, and refuse collection. The amount you pay depends on the value of the property.Read more about council Tax in our glossary page.
- Band: G
- PARKINGDetails of how and where vehicles can be parked, and any associated costs.Read more about parking in our glossary page.
- Garage
- GARDENA property has access to an outdoor space, which could be private or shared.
- Yes
- ACCESSIBILITYHow a property has been adapted to meet the needs of vulnerable or disabled individuals.Read more about accessibility in our glossary page.
- Ask agent
Elegant Gated Residence, Orwell Spike, West Malling
Add an important place to see how long it'd take to get there from our property listings.
__mins driving to your place
Get an instant, personalised result:
- Show sellers you’re serious
- Secure viewings faster with agents
- No impact on your credit score
Your mortgage
Notes
Staying secure when looking for property
Ensure you're up to date with our latest advice on how to avoid fraud or scams when looking for property online.
Visit our security centre to find out moreDisclaimer - Property reference 34075224. The information displayed about this property comprises a property advertisement. Rightmove.co.uk makes no warranty as to the accuracy or completeness of the advertisement or any linked or associated information, and Rightmove has no control over the content. This property advertisement does not constitute property particulars. The information is provided and maintained by Fine & Country, Maidstone, Malling & The Weald. Please contact the selling agent or developer directly to obtain any information which may be available under the terms of The Energy Performance of Buildings (Certificates and Inspections) (England and Wales) Regulations 2007 or the Home Report if in relation to a residential property in Scotland.
*This is the average speed from the provider with the fastest broadband package available at this postcode. The average speed displayed is based on the download speeds of at least 50% of customers at peak time (8pm to 10pm). Fibre/cable services at the postcode are subject to availability and may differ between properties within a postcode. Speeds can be affected by a range of technical and environmental factors. The speed at the property may be lower than that listed above. You can check the estimated speed and confirm availability to a property prior to purchasing on the broadband provider's website. Providers may increase charges. The information is provided and maintained by Decision Technologies Limited. **This is indicative only and based on a 2-person household with multiple devices and simultaneous usage. Broadband performance is affected by multiple factors including number of occupants and devices, simultaneous usage, router range etc. For more information speak to your broadband provider.
Map data ©OpenStreetMap contributors.




