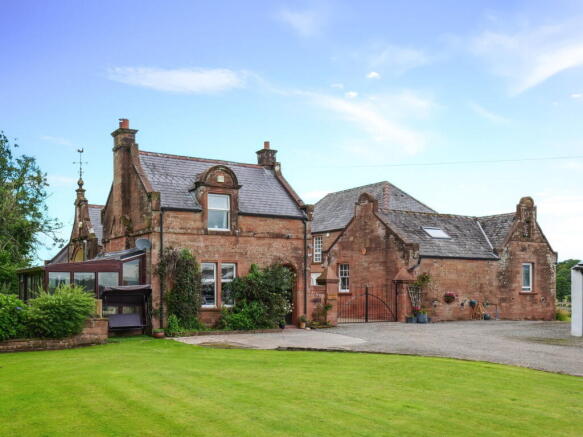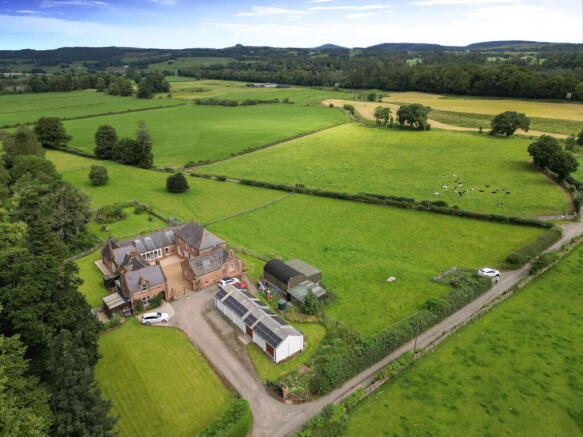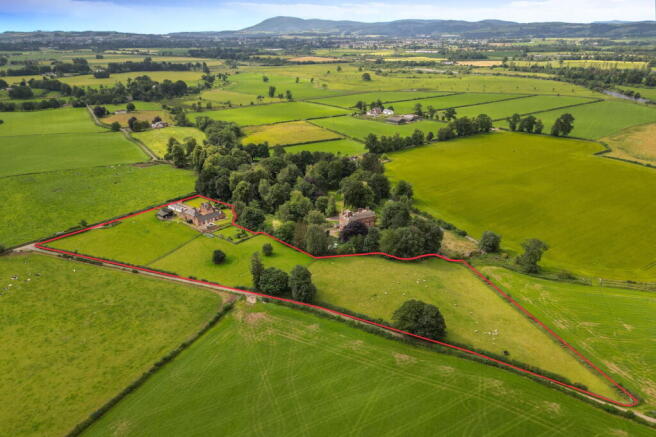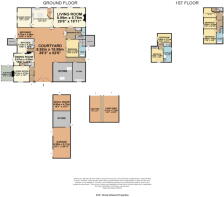Kirkmahoe, Dumfries, DG1 1SY

- PROPERTY TYPE
Country House
- BEDROOMS
6
- BATHROOMS
3
- SIZE
Ask agent
- TENUREDescribes how you own a property. There are different types of tenure - freehold, leasehold, and commonhold.Read more about tenure in our glossary page.
Ask agent
Key features
- The Stables House comprising Four Bedrooms,
- The Coach House. A Separate Two Bedroom Cottage
- 6 acres with three stock-fenced grazing fields.
- Two Stone Outbuildings, Garage/Workshop & Dutch Barn
- 10 minutes from Dumfries, half a mile from local schooling
- Biomass wood pellet boiler and solar panels with 15.5kW battery storage (installed 2023 in both properties).
- Energy Performance: EPC rating B, Environmental Impact rating A.
- Farm No. 75/306/0006
- Surrounded by Stunning Open Countryside Views.
- NW0709
Description
NW0709 - Carzield Farm, Kirkmahoe, Dumfries where Historic Elegance Meets Eco Living. A truly distinctive countryside property comprising of two residences—The Stables, an airy four-bedroom conversion and The Coach House, both boasting modern biomass and solar energy systems. Set on approximately 6 acres of grazing land with multiple outbuildings, this property blends rich Roman history, high-spec design, and remarkable sustainability.
The 4-bedroom main residence with underfloor heating, luxury en-suite, features oak-accented interiors, eco-forward living with biomass boilers, 28 solar panels and 15.5kW battery storage. There are three fenced grazing fields, all with livestock troughs and electric boundaries. Outbuildings with studio and workshop potential, plus a Dutch barn, a large garage, CCTV, alarm systems and top-tier energy ratings: EPC B, Environmental A.
The Stables House – A Distinctive Country Residence with Modern Luxury
The Stables House is a beautifully appointed, two-storey, sandstone home nestled in the heart of the picturesque Nith Valley countryside. This expansive property features four spacious bedrooms, two bathrooms and exceptional living spaces—designed for both grand entertaining and cosy family life.
Ground Floor - A warm and inviting entrance hall with understair storage and a convenient drying/storage room with built-in shelving, a gun cabinet, and heating system controls. A door into a downstairs WC with a wash hand basin and a window to the side of the property. Double doors provide access to the generous lounge with a dining area with solid oak floors, exposed cherry tree beams, Velux roof windows, and ambient floor-level LED lighting. The living room with dining area has a feature fire, double doors leading out to the patio and gardens, complete with a mini grand piano for a touch of charm. Oak doors lead through to a spacious kitchen/diner with stone flooring, handmade oak cabinetry, marble worktops and a central island with seating for five. Equipped with a built-in dishwasher, a large dual-fuel range cooker and an overhead extractor system. A cleverly tucked-away utility room, behind a frosted glass partition, offers laundry facilities and direct access to the gardens through a stable-style door. A door from the kitchen/diner, leads into the cosy family snug/office, perfect for evening relaxation, featuring a dual-fuel Tiger stove and an integrated high-speed fibre connection for seamless TV and work-from-home ease. Accessed via the entrance hall is a generous, downstairs master bedroom suite with oak flooring, a walk-in dressing area and a spa-inspired en-suite featuring double basins, a deep soak tub with overhead shower and underfloor heating.
First Floor - An elegant staircase from the entrance hallway, leads to a spacious first-floor landing with a storage cupboard, a pull-down concealed, ceiling ladder which leads to an insulated loft with a large floor area suitable for storage and doors to the three double bedrooms and family bathroom. Bedroom 2, is currently used as a wool assortment studio. Bedroom 3: A double room equipped with Wi-Fi, Sky TV and a work desk. Bedroom 4: Another double bedroom.The generously-sized family bathroom features a WC, a hand basin, a mirror cabinet, a large soaking bath (floor-mounted mixer taps) and a separate, walk-in Mira shower cubicle.
Outside - Access the property through handmade metal gates into the driveway with access to the garage/workshop, outbuildings and The Coach House. Double gates lead into the large courtyard with an archway leading to the side gardens and a door into the main house. At the rear of the main house, there is an expansive area of decking, complete with waterproof power outlets, lighting and a jacuzzi overlooking lush gardens and a duck pond. With secure fencing and open countryside views, this space is perfect for peaceful unwinding or stylish, alfresco gatherings.
The Coach House
A well-presented, 2-bedroom coach house with two reception rooms, a conservatory/sunroom and a private garden. Access the property through the front door into the vestibule. A door takes you into the welcoming hallway with stairs to the first floor. The first door on the left, accesses the spacious living room with a fireplace and double doors leading into the conservatory/sunroom. From the living room, there is a door into the inner hall with a storage cupboard and a door into the dining room. A door from the dining room leads into the kitchen. The kitchen has a window to the side of the property, a door into the rear porch, a selection of fitted wall and base units and space for white goods.
First floor - Bedroom 1 has a window to the front of the property and fitted wardrobes. Bedroom two has a window to the side. The family bathroom has a storage cupboard, a WC, a wash hand basin and a bath with a shower over.
Outside -There is a fenced garden area with a block paving patio, an area laid to lawn and a variety of mature trees and shrubs.
Outbuildings
The first building is a wool dyeing studio with mains plumbing, wastewater management, a separate fuse box and a dedicated electricity supply.
The second building serves as storage and a workshop, fitted with power outlets throughout. These could be converted into a separate studio flat in the future.
The Dutch Barn: this two-bay structure, with one bay fully concreted is ideal for biomass pellet storage in winter. The other bay is suited for hay or general storage.
A lean-to stable is located at the rear.
Large White Building (Garage/Workshop/Studio): features two oak-style, lockable garage doors for secure vehicle or garden machinery storage and an additional room for bicycles and other equipment. It is fitted with its own electrical system and fuse box.
This building also houses the solar power system: 28 solar panels, 15.5kW lithium battery storage and the Vectron Control System.
Schools & Amenities
Carzield Farm, Kirkmahoe, Dumfries, Scotland DG1 1SY, is located just 10 minutes from Dumfries town centre, near the village of Kirkton and only half a mile from Duncow Primary School.
Kirkmahoe is a parish in Dumfries and Galloway. The parish comprises of the settlements of Kirkton, where the parish church is located, as well as Dalswinton and Duncow. It is bounded by the parishes of Dumfries to the south, Holywood and Dunscore to the west and Kirkmichael and Tinwald to the east.
The name Kirkmahoe commemorates St Kentigern, the patron saint of Glasgow. Mo Choe is the Gaelic equivalent of Mungo, the Cumbric hypocoristic form of Kentigern.
Historic Setting:
Built on a remarkable site—the northernmost Roman cavalry fort, once home to 700 soldiers and 600 support staff, including blacksmiths, bakers, and bathhouses. The Stables sits in the northeast corner of this ancient site.
Options are available for schooling with the nearest primaries being Duncow, Locharbriggs, Heathhall and Amisfield. The nearest local secondary schools are in Dumfries or Wallace Hall Academy in Thornhill.
Local amenities include a hair salon, a veterinary centre, a fuel station, local shops and food outlets which are all located in nearby Locharbriggs and Heathhall.
Dumfries town centre is attractive and offers a combination of good shopping facilities and historic buildings and is situated two miles away. Dumfries is also the home of a substantial college and university campus located within beautiful grounds overlooking the town and has three golf courses.
There is a regular local bus service from Kirkton to Dumfries town centre. For further afield, Dumfries train station provides regular links to Glasgow and all points south, as does the bus station situated on the Whitesands by the River Nith. There are regular and quick train connections to Edinburgh from the small town of Lockerbie, just a few miles away. Lockerbie also has a regular bus service to Dumfries.
The M6 and M74 road networks are accessible nearby at Moffat, Gretna and Lockerbie.
The surrounding area offers glorious countryside and historic sites with easy access to the beautiful coastline. There is also the opportunity to participate in a variety of sporting and country pursuits, including sailing, horse riding, mountain biking, fishing, golf, clay pigeon shooting and fine coastal and woodland walks.
To access the Home Report, please email nicola. or call Nicola on .
The seller reserves the right to sell at any time and is not obliged to set a closing date. If a closing date is set, the seller is not obliged to accept the highest offer or any offer. Before considering any offer, interested parties will be expected to provide proof of the source of funds, and we will also require proof of buyer ID that conforms to HMRC requirements for anti-money laundering purposes. NW0709.
Brochures
Brochure 1- COUNCIL TAXA payment made to your local authority in order to pay for local services like schools, libraries, and refuse collection. The amount you pay depends on the value of the property.Read more about council Tax in our glossary page.
- Ask agent
- PARKINGDetails of how and where vehicles can be parked, and any associated costs.Read more about parking in our glossary page.
- Yes
- GARDENA property has access to an outdoor space, which could be private or shared.
- Patio,Private garden
- ACCESSIBILITYHow a property has been adapted to meet the needs of vulnerable or disabled individuals.Read more about accessibility in our glossary page.
- Ask agent
Kirkmahoe, Dumfries, DG1 1SY
Add an important place to see how long it'd take to get there from our property listings.
__mins driving to your place
Get an instant, personalised result:
- Show sellers you’re serious
- Secure viewings faster with agents
- No impact on your credit score
Your mortgage
Notes
Staying secure when looking for property
Ensure you're up to date with our latest advice on how to avoid fraud or scams when looking for property online.
Visit our security centre to find out moreDisclaimer - Property reference S1394872. The information displayed about this property comprises a property advertisement. Rightmove.co.uk makes no warranty as to the accuracy or completeness of the advertisement or any linked or associated information, and Rightmove has no control over the content. This property advertisement does not constitute property particulars. The information is provided and maintained by eXp UK, Scotland. Please contact the selling agent or developer directly to obtain any information which may be available under the terms of The Energy Performance of Buildings (Certificates and Inspections) (England and Wales) Regulations 2007 or the Home Report if in relation to a residential property in Scotland.
*This is the average speed from the provider with the fastest broadband package available at this postcode. The average speed displayed is based on the download speeds of at least 50% of customers at peak time (8pm to 10pm). Fibre/cable services at the postcode are subject to availability and may differ between properties within a postcode. Speeds can be affected by a range of technical and environmental factors. The speed at the property may be lower than that listed above. You can check the estimated speed and confirm availability to a property prior to purchasing on the broadband provider's website. Providers may increase charges. The information is provided and maintained by Decision Technologies Limited. **This is indicative only and based on a 2-person household with multiple devices and simultaneous usage. Broadband performance is affected by multiple factors including number of occupants and devices, simultaneous usage, router range etc. For more information speak to your broadband provider.
Map data ©OpenStreetMap contributors.




