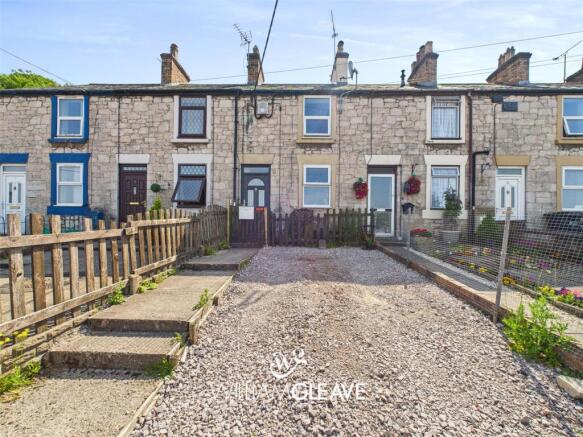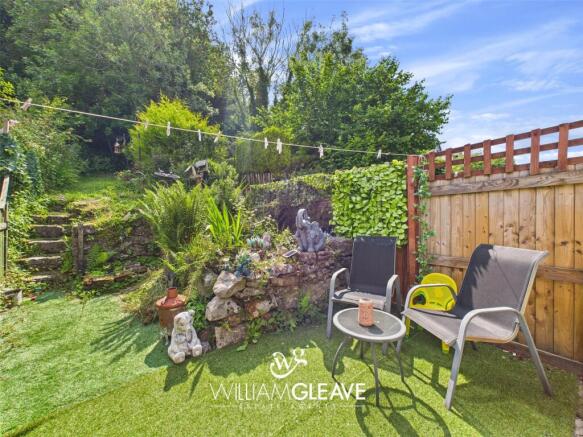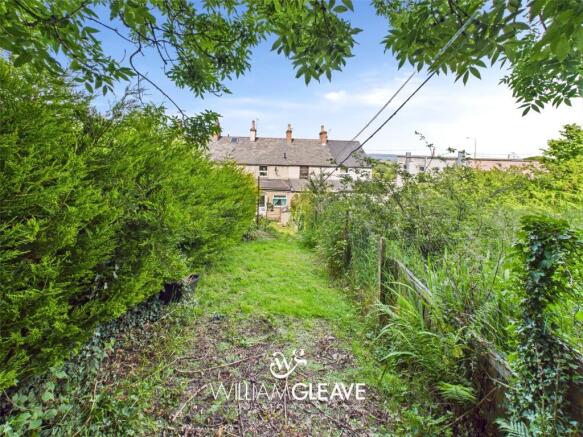
Sea View Terrace, Holway, Holywell, Flintshire, CH8

- PROPERTY TYPE
Terraced
- BEDROOMS
2
- BATHROOMS
1
- SIZE
Ask agent
- TENUREDescribes how you own a property. There are different types of tenure - freehold, leasehold, and commonhold.Read more about tenure in our glossary page.
Freehold
Key features
- IDEAL FOR FIRST TIME BUYERS
- OFF ROAD PARKING
- WITHIN CLOSE PROXIMITY OF HOLYWELL TOWN CENTRE
- BEAUTIFUL ESTUARY VIEWS
- WELL-MAINTAINED GARDENS
- WITHIN A FIVE MINUTE DRIVE OF THE A55 EXPRESSWAY
- COUNCIL TAX BAND B
Description
Welcome to Sea View Terrace, a charming two-bedroom mid-terrace home offering far-reaching views over the Dee Estuary, open countryside, and the Wirral Peninsula.
Set in a peaceful position, this bright and spacious property is perfect for first-time buyers, commuters, or anyone looking for a low-maintenance retreat. Inside, you’ll find a light-filled lounge/diner, a well-equipped kitchen, and a cosy bathroom on the ground floor. Upstairs, two double bedrooms provide comfortable and inviting spaces to relax.
To the rear, the enclosed garden is a true sun trap, ideal for entertaining or unwinding, featuring a patio, rockery, and elevated lawn with a leafy woodland backdrop. Off-road parking at the front adds everyday convenience.
Combining tranquil surroundings with easy access to local towns, amenities and transport links, this home offers the best of both worlds, peace and practicality.
Early viewing is highly recommended to fully appreciate this delightful home and its breathtaking views.
Lounge/ Diner:
From the front elevation, step through a white composite front door adorned with elegant double-glazed frosted panels and an additional frosted panel above, into a bright and welcoming living space. Softly carpeted and neutrally decorated, this inviting room is illuminated by twelve recessed ceiling spotlights, complete with a dimmer switch, creating a warm and flexible ambience. A deep wooden-sill UPVC double-glazed window to the front frames spectacular, picture-perfect views across open fields, the Dee Estuary, and the Wirral Peninsula, filling the room with natural light. At the heart of the space sits a charming cast iron fireplace with a black granite hearth and a stylish tile-effect wallpaper chimney breast, adding character and a sense of tradition. The open layout leads seamlessly into a dining area, currently arranged with a breakfast table and stools, ideal for casual dining. Additional features include multiple power sockets with USB ports, a wall-mounted (truncated)
Kitchen:
Step up into a well-designed and practical kitchen, featuring durable tiled flooring and a range of wall and base units topped with laminate work surfaces. A stainless steel sink and drainer with a swan-neck mixer tap is seamlessly set into the worktop, bordered by stylish tiled splashbacks for both function and visual appeal. The space is thoughtfully arranged with designated areas and plumbing for a washing machine, slimline dishwasher, and fridge freezer. There's also space for a freestanding cooker, complete with a wall-mounted extractor fan above. A soft-close cutlery drawer adds a touch of convenience, and double power sockets are well-positioned for everyday kitchen appliances. Natural light flows in through a UPVC double-glazed window to the rear elevation, while a matching frosted-panel UPVC door provides direct access to the rear garden seating area. Overhead, ten recessed ceiling spotlights ensure the room remains bright and welcoming at all times. A door (truncated)
Bathroom:
Continuing seamlessly from the kitchen, the bathroom features practical tiled flooring and tastefully painted walls, complemented by a neutral tiled border. A frosted UPVC double-glazed window to the rear elevation allows for natural light while maintaining privacy. The suite includes a panelled bath with traditional hot and cold taps, an electric shower unit with an adjustable attachment, and a folding glazed screen. Additional features include a wall-mounted double panel radiator, central ceiling light, and a wall-mounted extractor fan, ensuring both comfort and functionality in this well-appointed space.
To the First Floor...
Head up the carpeted staircase to a small landing, where you’ll find access to two well-proportioned double bedrooms.
Bedroom:
A generously sized double bedroom, tastefully decorated with neutral tones and a stylish tile-effect wallpaper feature wall. Soft carpeting underfoot and a central ceiling light create a cosy and welcoming atmosphere. A charming feature alcove adds character and potential for shelving or display, while space is available for a freestanding wardrobe or additional furniture. A wall-mounted double panel radiator and multiple double power sockets, some with USB ports, offer both comfort and convenience. The standout feature is the deep wooden sill UPVC double-glazed window to the front elevation, perfectly framing picture-postcard views across open fields, the Dee Estuary, and the Wirral Peninsula.
Bedroom:
A comfortable double bedroom, neutrally decorated and softly carpeted for a warm and inviting feel. A UPVC double-glazed window to the rear elevation, complete with a deep wooden sill, offers pleasant green views over the garden and mature treeline beyond. Practical features include multiple power points, some with integrated USB ports, a wall-mounted double panel radiator, and loft access via a large wooden hatch. A charming side alcove adds character and flexibility for shelving or décor. The room also benefits from an airing cupboard with a wooden door, providing useful storage and housing the wall-mounted mains gas Worcester boiler.
Outside:
To the front of the property, a recently laid stoned driveway provides convenient off-road parking. Paved steps lead up to a wooden gate, which opens into a well-kept entrance pathway enclosed by fencing on either side. From this elevated position, you are treated to breathtaking views across the surrounding countryside, the Dee Estuary, and the Wirral Peninsula. Step out from the kitchen into a charming and low-maintenance rear garden, designed for both relaxation and practicality. The lower tier features artificial grass, creating a vibrant and tidy suntrap seating area, perfect for enjoying a morning coffee or evening sunsets. A rockery planted with a mix of shrubs and decorative stones adds interest and colour. A small wooden picket gate leads to stone steps that rise to the upper garden, a long lawn bordered by mature hedging and fencing on either side. The garden backs onto tranquil woodland, with mature trees offering a high degree of privacy and a lush, green (truncated)
- COUNCIL TAXA payment made to your local authority in order to pay for local services like schools, libraries, and refuse collection. The amount you pay depends on the value of the property.Read more about council Tax in our glossary page.
- Band: B
- PARKINGDetails of how and where vehicles can be parked, and any associated costs.Read more about parking in our glossary page.
- Yes
- GARDENA property has access to an outdoor space, which could be private or shared.
- Yes
- ACCESSIBILITYHow a property has been adapted to meet the needs of vulnerable or disabled individuals.Read more about accessibility in our glossary page.
- Ask agent
Sea View Terrace, Holway, Holywell, Flintshire, CH8
Add an important place to see how long it'd take to get there from our property listings.
__mins driving to your place
Get an instant, personalised result:
- Show sellers you’re serious
- Secure viewings faster with agents
- No impact on your credit score
Your mortgage
Notes
Staying secure when looking for property
Ensure you're up to date with our latest advice on how to avoid fraud or scams when looking for property online.
Visit our security centre to find out moreDisclaimer - Property reference WGH240139. The information displayed about this property comprises a property advertisement. Rightmove.co.uk makes no warranty as to the accuracy or completeness of the advertisement or any linked or associated information, and Rightmove has no control over the content. This property advertisement does not constitute property particulars. The information is provided and maintained by William Gleave, Holywell. Please contact the selling agent or developer directly to obtain any information which may be available under the terms of The Energy Performance of Buildings (Certificates and Inspections) (England and Wales) Regulations 2007 or the Home Report if in relation to a residential property in Scotland.
*This is the average speed from the provider with the fastest broadband package available at this postcode. The average speed displayed is based on the download speeds of at least 50% of customers at peak time (8pm to 10pm). Fibre/cable services at the postcode are subject to availability and may differ between properties within a postcode. Speeds can be affected by a range of technical and environmental factors. The speed at the property may be lower than that listed above. You can check the estimated speed and confirm availability to a property prior to purchasing on the broadband provider's website. Providers may increase charges. The information is provided and maintained by Decision Technologies Limited. **This is indicative only and based on a 2-person household with multiple devices and simultaneous usage. Broadband performance is affected by multiple factors including number of occupants and devices, simultaneous usage, router range etc. For more information speak to your broadband provider.
Map data ©OpenStreetMap contributors.





