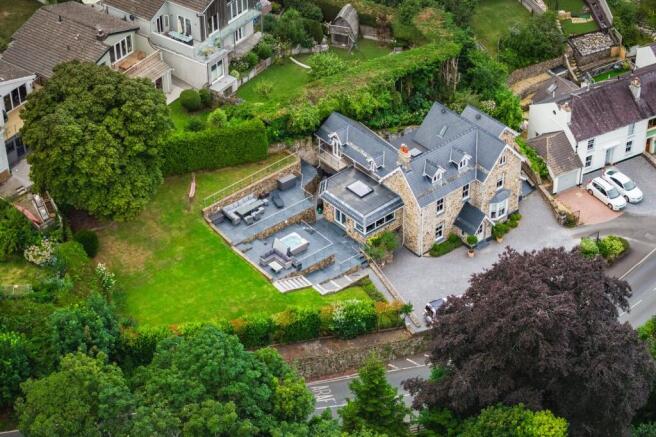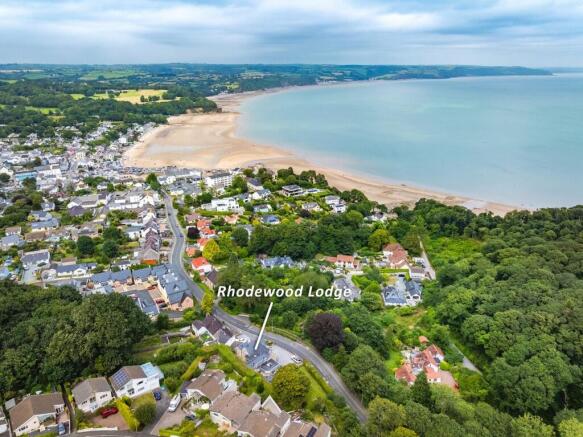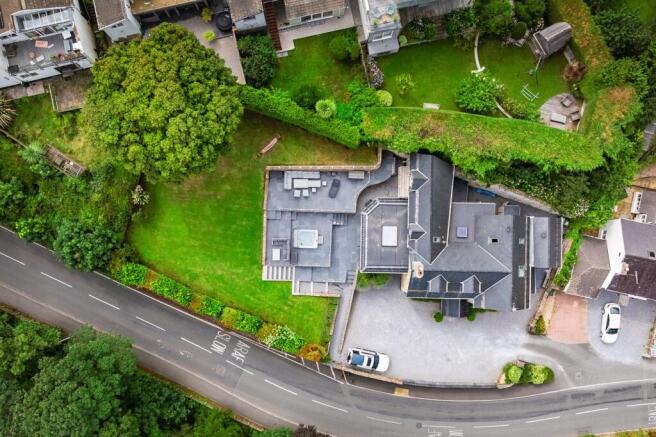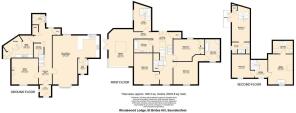St Brides Hill, Saundersfoot, SA69

- PROPERTY TYPE
Detached
- BEDROOMS
6
- BATHROOMS
4
- SIZE
Ask agent
- TENUREDescribes how you own a property. There are different types of tenure - freehold, leasehold, and commonhold.Read more about tenure in our glossary page.
Freehold
Key features
- Exceptional renovation of grand seaside residence
- Six bedrooms, laid out over three floors, with ample entertaining space
- Large gardens, hot tub area and ample parking in central village position
- Lovely sea views to the fore and a short walk down to the beach
- Currently an award-winning holiday let, but would also be a perfect coastal home
Description
The current owners of Rhodewood Lodge saw the massive potential in the walls of this iconic building, before embarking on a truly impressive renovation. Positioned on the prestigious road of St Brides Hill in Saundersfoot, this property is a true jewel in the crown of this seaside village. Dating back to 1873 this three-storey detached residence was stripped back to its bare walls in an 18 month renovation, that has reformed the property into a luxurious home which retains all its original charm. Now offering luxurious accommodation including six bedrooms and four receptions rooms this fabulous property is ready for its new owner. The property enjoys stunning sea views to the fore with beautiful sunsets enjoyed by those up early enough to enjoy them. Externally the property also offers a large parking area and well maintained, terraced, gardens, both rare additions in such a prominent position in the village. Almost as impressive as the accommodation on offer by Rhodewood Lodge is its superb location, the property is a short walk to both the centre of Saundersfoot and the beautiful Glen Beach. Saundersfoot offers an excellent range of amenities including award winning restaurants, bars and shopping.
Entering the property from the very spacious gravel driveway, you arrive in the enclosed porch which makes for a charming introduction to the home. Passing through this space you enter the ground floor hallway, which has doors to all the principal rooms on this level. To either side you find a good sized sitting room with beautiful, exposed stonework and large open plan lounge/dining space which includes the stunning kitchen. The accommodation on this level is completed by a boot room off the kitchen and a large utility and separate cloakroom to the rear of the property.
Climbing the stairs to the first floor, you find a cosy snug at the rear of the home with its own staircase up to a bedroom above. A highlight to this level is undoubtedly the fabulous garden room which offers captivating views of the woods and the ground along with direct access to the terraced gardens at the side of the home. The accommodation on this level is completed by three double bedrooms one with an ensuite, along with a family bathroom. All of the bedrooms at the front of the property enjoy lovely views of the sea, coastline and the woods opposite the property.
On the second floor of the home, you find three further bedrooms including the sumptuous master ensuite which enjoys elevated views to the front. The bedroom to the rear of this level also enjoys its own ensuite along with a balcony to the side and its own staircase up from the snug below.
The property is positioned just outside the centre of the popular village of Saundersfoot, perfectly balancing its own space and privacy with the convenience of having all the amenities of this coastal community within easy reach. The stunning Glen Beach along with the pretty harbour of Saundersfoot are both a short walk away, with the beautiful Rhode Woods (which gives the property its name) directly opposite the home. The larger coastal resort town of Tenby is also a short drive away with the stunning south Pembrokeshire coastline literally at you front door.
It is rare to find a home that so perfectly balances the character and features of its origins with all the modern luxuries and practicality of modern life, but Rhodewood Lodge manages this flawlessly. This stunning, no expense spared, renovation has created a home or holiday retreat that would be a joy to return to, be it for a weekend escape or every day. This wonderful property is a superb find in this ever popular rural community.
Entrance porch
Entering the property from the large gravel driveway you arrive in this charming entrance porch. The arched doorway combines with features like the original Victorian tiles and) butlers bell to give you an idea of the scope of the original features that have been preserved in this fabulous renovation. A door leads you through into the central hallway beyond.
Main hallway
From the entrance porch continue into this space which offers doors to the sitting room on the left and the open plan living area on the right. The hall continues to the rear, which leads you to the ground floor cloakroom and large utility. A staircase takes you up to the first floor, with the hall being beautifully finished with half height wood panelling and a stained-glass window to the rear. The space is warmed by underfloor heating which extends throughout this level of the home.
Sitting room
The sitting room is a lovely space to retire to, with a wood burning stove in a charming fireplace surround a great focal point. The room also has exposed stonework surrounding the full height window to the front, which offers great views over the drive to the sea. The room is finished with a slate tile floor.
Lounge / dining room / kitchen
This L shape room offers a great sized seating area to the fore, dining space to the rear and kitchen to the side. A fabulous hub for the owners, this space is well used throughout the day. The shaker style kitchen offers striking deep blue cabinetry complemented beautifully with light quartz counter tops and a breakfast bar. The kitchen offers a full range of fitted appliances and a freestanding Rangemaster cooker at its heart. This open plan space has two windows to the rear and one to the front with sea views, the room also has a door into the boot room which leads out to the front of the home.
Boot room
Accessed either off the kitchen or directly from the outside, this space offers the perfect place to take of muddy boots after a day of walking the Pembrokeshire Coastal Path. The space offers excellent fitted storage.
Utility room
Found at the rear of the home, this handy space offers plenty of storage along with a walk-in pantry and fitted storage cupboards. The utility room also has its own external door giving direct access to the driveway at the front of the home.
Cloaroom
Also found at the rear of the property, this room serves this level of the home and offers a lavatory and hand basin.
First floor landing
Climbing the stairs to the first floor of the home you arrive on this central landing which has doors to all the principal rooms on this level. The landing has plenty of exposed stonework and a picture window to the front of the property with sea views.
Garden room
The landing leads round to a true highpoint of the home, the stunning garden room which opens out to the side of the property. Living up to its name by combining both inside and outside space, this welcoming entertaining room also enjoys lovely views towards the coast. The garden room has some lovely features including exposed stonework and a lantern skylight in the roof above. Double doors open to the terraced seating area at the side of the home.
Bedroom one
This great sized bedroom is found off the first floor landing and has a window to the front with sea views. The room offers plenty of space for freestanding bedroom furniture and has a door into the ensuite bathroom on the far wall.
En-suite bathroom 1
This large space offers a roll top bath and separate shower, with a lavatory and hand basin completing the amenities, the room has a window to the front of the property. The owners have positioned the bath so you can lounge with a glass of wine and see perfect sea views.
Bedroom two
Positioned opposite bedroom one is another spacious double with a window to the front to take in the sea views.
Bedroom three
Situated at the rear of the property this space offers another good sized bedroom for the home. The bedroom has a window to the rear and benefits from two built in cupboards.
Snug
This flexible reception room is positioned to the rear of the property and has a window to the side. The space offers a great intimate seating area and could also serves as a perfect children’s playroom. The snug has its own staircase leading up to bedroom four on the floor above. This would make this part of the house perfect for older children or extended family as their own living and separate sleeping area.
Family bathroom
Positioned at the centre of the first floor is the impressive family bathroom. Keeping all the character of the original property, this luxurious space offers a roll top bath with shower over, Burlington toilet along with a hand basin with fully tiles surround and slate floors. The bathroom is warmed by under floor heating.
Second floor landing
A staircase from the front of the first floor landing take you up to the second floor of the home. This landing has doors to the master bedroom and bedroom five.
Master bedroom
The magical master bedroom is built into the eaves of the property and is overflowing with character. At the end of the room a window offers some of the finest sea views in the property and has a luxurious soaking tub positioned beneath it. At the opposite end of the bedroom is a door into the ensuite shower room. In addition to the window in the end wall the bedroom has a rooflight in the sloping ceiling above.
En-suite bathroom 2
This lovely ensuite has a central shower with statement green tiled surround, along with a lavatory and hand basin. The space is illuminated by a rooflight above.
Bedroom four
Positioned at the rear of the property this characterful bedroom has its own staircase leading up from the snug below. This delightful double bedroom enjoys its own ensuite along with a door leading out to a balcony which looks over the gardens.
En-suite shower room
This well finished ensuite offers a shower, lavatory and hand basin and is a great addition to the fourth bedroom.
Bedroom five
Opposite the master bedroom is the sixth and final bedroom in the property which also enjoys a window to the front elevation.
External
The gated entrance to the property leads you into the large gravel driveway which offers parking for numerous vehicles at the front of the home. There is access around the right hand side of the home to the rear of the property, an area which offers great storage options. Proceeding into the gardens to the left of the home you arrive in the terraced seating area to the side of the property. With access directly from the first floor garden room this space is ideal for entertaining and offers a large seating area along with a well positioned hot tub all framed with glass balustrades. This area is fantastically situated to take in the views towards the coast and of the woods in front of the home. The gardens are south facing and enjoy the sun throughout the day.
Beyond this seating area is a large area of lawns surrounded by mature hedges. The lawns offer great spaces for children to enjoy and added features like a tree swing and hammock offer hours of enjoyment to the owne...
Directions
Approaching from either the west or east take the A477 until you reach the roundabout at Kilgetty. Proceed south on the A478 following signs for Tenby. When you reach the next roundabout at New Hedges turn left for Saundersfoot and proceed downhill towards the centre of the village. As the road dips and you pass through woodland Rhodewood Lodge will be the first property you come to on you left hand side. There is ample parking to the front on the gravel driveway.
What3Words location for entrance to property: ///knees.curtail.bought
Disclaimer
1.Money laundering regulations: Intending purchasers will be asked to produce identification documentation at a later stage, and we would ask for your co-operation in order that there will be no delay in agreeing the sale.
2. General: While we endeavour to make our sales particulars fair, accurate and reliable, they are only a general guide to the property and, accordingly, if there is any point which is of particular importance to you, please contact the office and we will be pleased to check the position for you, especially if you are contemplating travelling some distance to view the property.
3. Any measurements and distances indicated are supplied for guidance only and as such must be considered incorrect.
4. Services: Please note we have not tested the services or any of the equipment or appliances in this property, accordingly we strongly advise prospective buyers to commission their own survey or service reports before finalising their offer ...
- COUNCIL TAXA payment made to your local authority in order to pay for local services like schools, libraries, and refuse collection. The amount you pay depends on the value of the property.Read more about council Tax in our glossary page.
- Ask agent
- PARKINGDetails of how and where vehicles can be parked, and any associated costs.Read more about parking in our glossary page.
- Yes
- GARDENA property has access to an outdoor space, which could be private or shared.
- Yes
- ACCESSIBILITYHow a property has been adapted to meet the needs of vulnerable or disabled individuals.Read more about accessibility in our glossary page.
- Ask agent
St Brides Hill, Saundersfoot, SA69
Add an important place to see how long it'd take to get there from our property listings.
__mins driving to your place
Get an instant, personalised result:
- Show sellers you’re serious
- Secure viewings faster with agents
- No impact on your credit score
About Country Living Group, Haverfordwest
Unit 29 Withybush Trading Estate Haverfordwest Pembrokeshire SA62 4BS

Your mortgage
Notes
Staying secure when looking for property
Ensure you're up to date with our latest advice on how to avoid fraud or scams when looking for property online.
Visit our security centre to find out moreDisclaimer - Property reference 29286364. The information displayed about this property comprises a property advertisement. Rightmove.co.uk makes no warranty as to the accuracy or completeness of the advertisement or any linked or associated information, and Rightmove has no control over the content. This property advertisement does not constitute property particulars. The information is provided and maintained by Country Living Group, Haverfordwest. Please contact the selling agent or developer directly to obtain any information which may be available under the terms of The Energy Performance of Buildings (Certificates and Inspections) (England and Wales) Regulations 2007 or the Home Report if in relation to a residential property in Scotland.
*This is the average speed from the provider with the fastest broadband package available at this postcode. The average speed displayed is based on the download speeds of at least 50% of customers at peak time (8pm to 10pm). Fibre/cable services at the postcode are subject to availability and may differ between properties within a postcode. Speeds can be affected by a range of technical and environmental factors. The speed at the property may be lower than that listed above. You can check the estimated speed and confirm availability to a property prior to purchasing on the broadband provider's website. Providers may increase charges. The information is provided and maintained by Decision Technologies Limited. **This is indicative only and based on a 2-person household with multiple devices and simultaneous usage. Broadband performance is affected by multiple factors including number of occupants and devices, simultaneous usage, router range etc. For more information speak to your broadband provider.
Map data ©OpenStreetMap contributors.




