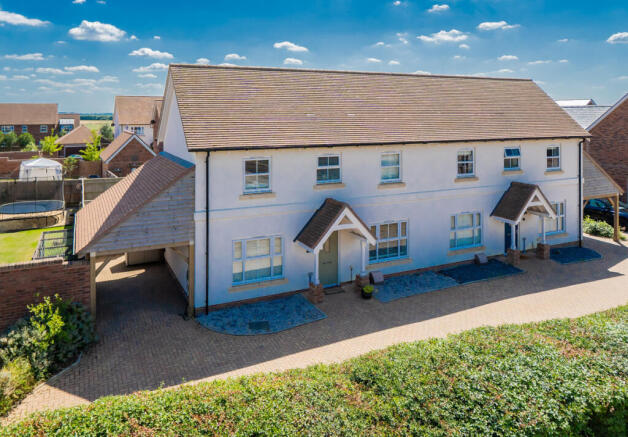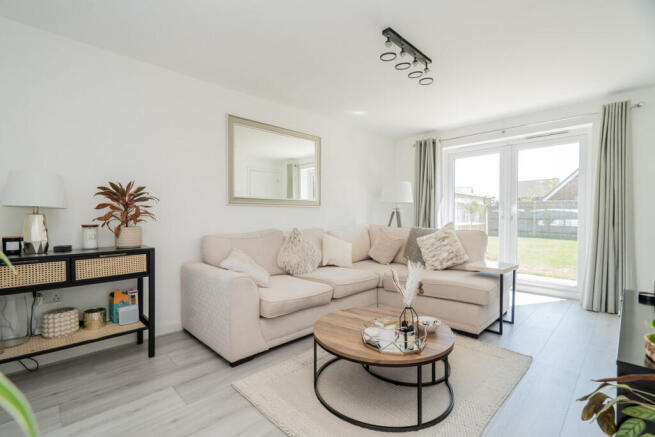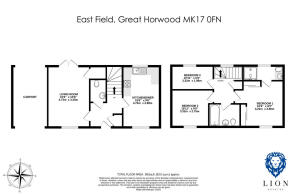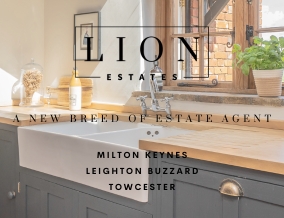
East Field, Great Horwood, MK17

- PROPERTY TYPE
Semi-Detached
- BEDROOMS
3
- BATHROOMS
2
- SIZE
893 sq ft
83 sq m
- TENUREDescribes how you own a property. There are different types of tenure - freehold, leasehold, and commonhold.Read more about tenure in our glossary page.
Freehold
Key features
- Picturesque village location.
- Built in 2020.
- Generous south facing garden.
- Show home condition.
- Easy access to Milton Keynes.
Description
Modern homes are sometimes thought to lack kerb appeal, but that certainly isn’t the case here. Built by Croudace Homes in 2020 and set in the picturesque village of Great Horwood, this property stands out with its crisp white render and eye catching storm porch, giving it a great first impression. This home is ideal for those looking to simply unpack their boxes and settle into a peaceful setting, while still enjoying the convenience and connectivity of nearby Milton Keynes.
One of the first things you'll notice upon arrival is the generous amount of parking it has, often a rare feature in modern developments. The property has space for two vehicles in front of it, as well as a car port equipped with an electric charging point and additional socket. To the rear of the car port, there’s a useful area for a shed and discreet bin storage, keeping the garden space neat and uncluttered.
The front door opens into the entrance hall, where a built-in storage cupboard provides a somewhere to hide away coats and shoes. From here, all the ground floor accommodation is easily accessed, and the grey flooring immediately sets the tone, offering a clean, contemporary feel that continues throughout the home.
On the right-hand side of the entrance hall is the kitchen/diner. The cupboards are a sleek matte grey finish with contrasting black handles, complemented by grey tiled flooring which is durable and easy to keep clean. A large window above the sink allows plenty of natural light to pour in and offers a lovely view over the rear garden. The kitchen is equipped with ample worktop and storage space and has integrated appliances including a dishwasher, washing machine, electric oven, gas hob with extractor fan, and space for an American-style fridge freezer. The dining area comfortably accommodates a large table making it an ideal spot for everything from morning coffee to relaxed evening meals.
Crossing back across the entrance hall on your way to the living room you will pass the W/C which is fitted with a toilet and wash hand basin with storage underneath it.
The living room is a generous size and a space where you can unwind with family, entertain friends, or simply relax in front of the TV after a long day. Its neutral palette provides the perfect backdrop to introduce your own touches of colour. The size of the room means you can arrange the furniture in a way that suits your needs, ensuring there's plenty of space for everyone to be together. There is a large storage cupboard in here to hideaway items such as vacuum cleaners and an ironing board and French doors lead out onto the rear garden.
A key selling feature of this home is the rear garden, which is an excellent size, something not often found in modern homes. Sun lovers will appreciate the garden’s ideal south-facing aspect, ensuring it enjoys sunshine throughout the day during the warmer months. Mainly laid to lawn, the space offers plenty of room for children to play or it is a blank canvass for keen gardeners to make their mark. A spacious patio area directly outside the house provides the perfect setting for outdoor furniture and summer barbecues, while still leaving plenty of open space to enjoy.
Upstairs, you’ll find three bedrooms and a family bathroom. The main bedroom is spacious and comfortably fits a king-size bed. It also benefits from two fitted wardrobes and its own en-suite, complete with a shower cubicle, wash hand basin with built-in storage, and a WC. Bedroom two is also a double and while bedroom three is currently used as a dressing room it would work well as a single bedroom, nursery, or even a home office, depending on your lifestyle needs.
Please note that there is an estate management charge of £55.75 paid monthly.
Note for Purchasers -
We have a legal obligation to undertake digital identification checks on all purchasers who have an offer accepted on any property marketed by us. We use a Government Certified specialist third party service to do this. There will be a non-refundable charge of £24 (£20+VAT) per person, per check, for this service. Please note that any failed checks may need to be resubmitted at a further cost of £24 each.
Buyers will also be asked to provide full proof and source of funds - full details of acceptable proof will be provided upon receipt of your offer.
The mention of any appliance and/or services to this property does not imply that they are in full and efficient working order, and their condition is unknown to us. Unless fixtures and fittings are specifically mentioned in these details, they are not included in the asking price. Even if any such fixtures and fittings are mentioned in these details it should be verified at the point of negotiation if they are still to remain. Some items may be available subject to negotiation with the vendor.
We may recommend services to clients, to include financial services and solicitor recommendations for which we may receive a referral fee, typically between £0 and £250 + VAT.
Disclaimer
The mention of any appliance and/or services to this property does not imply that they are in full and efficient working order, and their condition is unknown to us. Unless fixtures and fittings are specifically mentioned in these details, they are not included in the asking price. Even if any such fixtures and fittings are mentioned in these details it should be verified at the point of negotiation if they are still to remain. Some items may be available subject to negotiation with the vendor.
We may recommend services to clients, to include financial services and solicitor recommendations for which we may receive a referral fee, typically between £0 and £250 + VAT.
- COUNCIL TAXA payment made to your local authority in order to pay for local services like schools, libraries, and refuse collection. The amount you pay depends on the value of the property.Read more about council Tax in our glossary page.
- Band: C
- PARKINGDetails of how and where vehicles can be parked, and any associated costs.Read more about parking in our glossary page.
- Yes
- GARDENA property has access to an outdoor space, which could be private or shared.
- Yes
- ACCESSIBILITYHow a property has been adapted to meet the needs of vulnerable or disabled individuals.Read more about accessibility in our glossary page.
- Ask agent
East Field, Great Horwood, MK17
Add an important place to see how long it'd take to get there from our property listings.
__mins driving to your place
Get an instant, personalised result:
- Show sellers you’re serious
- Secure viewings faster with agents
- No impact on your credit score
Your mortgage
Notes
Staying secure when looking for property
Ensure you're up to date with our latest advice on how to avoid fraud or scams when looking for property online.
Visit our security centre to find out moreDisclaimer - Property reference RX604037. The information displayed about this property comprises a property advertisement. Rightmove.co.uk makes no warranty as to the accuracy or completeness of the advertisement or any linked or associated information, and Rightmove has no control over the content. This property advertisement does not constitute property particulars. The information is provided and maintained by Lion Estates, Powered by Keller Williams, Milton Keynes. Please contact the selling agent or developer directly to obtain any information which may be available under the terms of The Energy Performance of Buildings (Certificates and Inspections) (England and Wales) Regulations 2007 or the Home Report if in relation to a residential property in Scotland.
*This is the average speed from the provider with the fastest broadband package available at this postcode. The average speed displayed is based on the download speeds of at least 50% of customers at peak time (8pm to 10pm). Fibre/cable services at the postcode are subject to availability and may differ between properties within a postcode. Speeds can be affected by a range of technical and environmental factors. The speed at the property may be lower than that listed above. You can check the estimated speed and confirm availability to a property prior to purchasing on the broadband provider's website. Providers may increase charges. The information is provided and maintained by Decision Technologies Limited. **This is indicative only and based on a 2-person household with multiple devices and simultaneous usage. Broadband performance is affected by multiple factors including number of occupants and devices, simultaneous usage, router range etc. For more information speak to your broadband provider.
Map data ©OpenStreetMap contributors.





