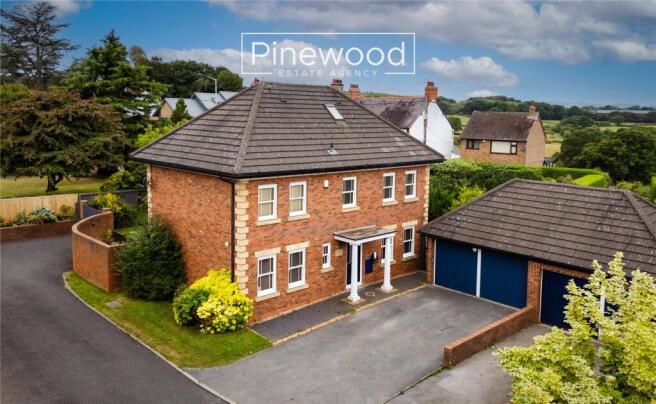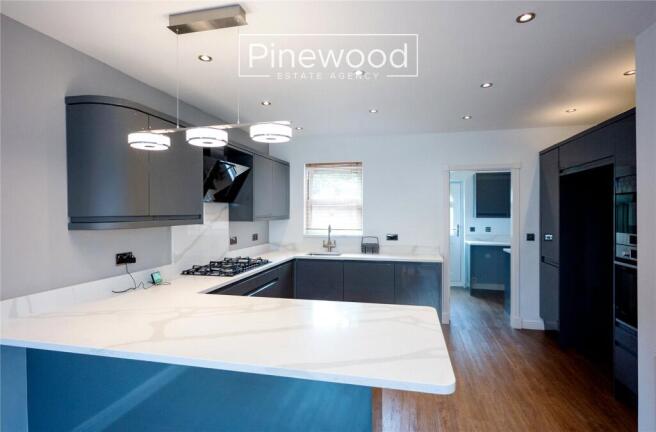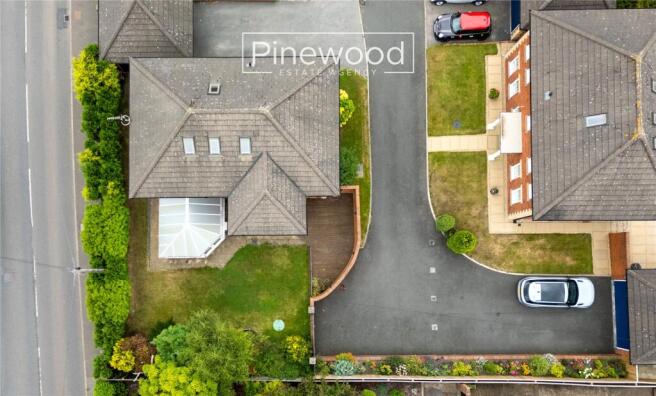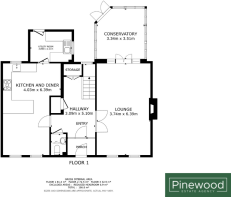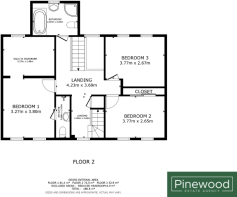Cross Tree Court, Liverpool Road, Buckley, CH7

- PROPERTY TYPE
Detached
- BEDROOMS
5
- BATHROOMS
2
- SIZE
2,002 sq ft
186 sq m
- TENUREDescribes how you own a property. There are different types of tenure - freehold, leasehold, and commonhold.Read more about tenure in our glossary page.
Freehold
Key features
- NO ONWARD CHAIN
- FIVE BEDROOM DETACHED HOUSE
- PERFECT LOCATION FOR COMMUTERS
- EXCELLENT LOCAL SCHOOLS WITHIN WALKING DISTANCE
- ACCESS TO MAJOR BUS ROUTES
- TWO SPACIOUS RECEPTION AREAS INCLUDING CONSERVATORY
- PRIVATE LANDSCAPED GARDEN WITH DECKING AREA
- MASTER BEDROOM WITH ENSUITE AND WALK IN WARDROBE
- VIEWINGS HIGHLY RECOMMENDED
- PERFECT FOR GROWING FAMILIES
Description
Stunning FIVE-BEDROOM DETACHED family home, ideally located in the highly sought-after town of BUCKLEY. Perfect for GROWING FAMILIES, this impressive property combines modern living with a prime location, offering three receptions rooms, two bathrooms, walk in wardrobe, utility room, private rear garden, and double garage!
PINEWOOD ESTATE AGENCY are delighted to present for sale this well presented five bedroom DETACHED family home available with NO ONWARD CHAIN. Presented across three floors, this spacious home has room for the whole family offering five bedrooms, three reception rooms including conservatory, two bathrooms, utility room, walk in wardrobe, double garage and driveway and private rear garden – Viewings are highly recommended. The property is situated just off Liverpool Road in Buckley this home is perfectly placed for access to the A55 and A494, ensuring straightforward connections to Chester, Wrexham, and the wider North Wales region. Buckley Train Station also offers regular services for those travelling further afield. Local schools are excellent with Mountain Lane Primary School and Elfed High School nearby making it an ideal choice for families. The town of Buckley benefits from numerous supermarkets, independent shops, cafés, and essential services, while the nearby Etna Park and Buckley Common provide plenty of green space for outdoor activities.
Internal
You enter the property through a pillared porch leading into a welcoming hallway, where the staircase rises ahead and two handy storage cupboards are located. The ground floor of this home comprises; a WC fitted with a toilet and hand basin and an impressive open-plan kitchen and dining area. Integrated appliances in this contemporary space includes gas hob with extractor fan above, oven, microwave, and dishwasher, with ample space for further white goods between the gloss units with granite worktops. The kitchen is enhanced by a breakfast bar and has plenty of room to accommodate a full family dining table, making it the perfect hub for entertaining and everyday living. A great addition to any family home is the utility room providing additional storage and plumbing for a washing machine. The spacious lounge, benefits from a feature fireplace and double doors that open into the conservatory. The conservatory completes the ground floor, filling the space with natural light and offering lovely views of the rear garden.
Take the carpeted stairs from the hallway to the first floor where you will expect to find three bedrooms and the family bathroom. The main bedroom is situated to the front of the property and benefits from a walk-in wardrobe – a fabulous addition to this family home with built in wardrobes and drawers. This master bedroom also offers an ensuite, this consists of WC, hand basin and enclosed shower cubicle with electric shower above. The second double bedroom overlooking the front has built in wardrobes, a great space saver! The third double bedroom has dual aspect windows overlooking the garden with plenty of room for all your furniture. Completing the first floor is the family bathroom, this suite consists of: bath, enclosed shower cubicle with mains powered shower above, WC and hand basin.
Take the carpeted stairs from the landing to the second floor where you will expect to find two double bedrooms.
The fourth and fifth bedrooms are both excellent sized double bedrooms with natural light welcome din through the Velux windows.
External
At the front, the property boasts a driveway leading to a double garage, complemented by a neat green lawn with mature bushes and trees adding charm to the frontage. To the rear, the conservatory overlooks a beautifully landscaped garden, bordered by an abundance of trees and greenery that provide both privacy and a picturesque setting. A private decked area, enclosed by a brick wall, offers an ideal space for outdoor entertaining or quiet relaxation.
Parking
Off-street parking is available via the driveway and garage. The double garage has been partially converted, with half dedicated to a versatile office space, while the remaining section provides practical storage or parking.
Measurements
Hallway: 3.09m x 5.10m
Lounge: 3.74m x 6.39m
Conservatory 3.35m x 3.51m
Kitchen and Diner: 4.03m x 6.39m
Utility Room: 2.89m x 2.11m
Landing by stairs: 2.08m x 2.65m
Landing; 4.23m x 3.69m
Bedroom 1 3.27m x 3.80m
Ensuite: 0.88m x 2.65m
Walk in Wardrobe: 3.27m x 2.48m
Bathroom: 2.87m x 2.04m
Bedroom 2: 3.77m x 2.65m
Bedroom 3: 3.77m x 2.67m
Bedroom 4: 4.29m x 4.12m
Bedroom 5: 2.63m x 4.12m
Exterior Building
Garage: 2.49m x 4.71m
- COUNCIL TAXA payment made to your local authority in order to pay for local services like schools, libraries, and refuse collection. The amount you pay depends on the value of the property.Read more about council Tax in our glossary page.
- Band: G
- PARKINGDetails of how and where vehicles can be parked, and any associated costs.Read more about parking in our glossary page.
- Yes
- GARDENA property has access to an outdoor space, which could be private or shared.
- Yes
- ACCESSIBILITYHow a property has been adapted to meet the needs of vulnerable or disabled individuals.Read more about accessibility in our glossary page.
- No wheelchair access
Cross Tree Court, Liverpool Road, Buckley, CH7
Add an important place to see how long it'd take to get there from our property listings.
__mins driving to your place
Get an instant, personalised result:
- Show sellers you’re serious
- Secure viewings faster with agents
- No impact on your credit score
Your mortgage
Notes
Staying secure when looking for property
Ensure you're up to date with our latest advice on how to avoid fraud or scams when looking for property online.
Visit our security centre to find out moreDisclaimer - Property reference BHE240407. The information displayed about this property comprises a property advertisement. Rightmove.co.uk makes no warranty as to the accuracy or completeness of the advertisement or any linked or associated information, and Rightmove has no control over the content. This property advertisement does not constitute property particulars. The information is provided and maintained by Pinewood Estate Agency, Chester. Please contact the selling agent or developer directly to obtain any information which may be available under the terms of The Energy Performance of Buildings (Certificates and Inspections) (England and Wales) Regulations 2007 or the Home Report if in relation to a residential property in Scotland.
*This is the average speed from the provider with the fastest broadband package available at this postcode. The average speed displayed is based on the download speeds of at least 50% of customers at peak time (8pm to 10pm). Fibre/cable services at the postcode are subject to availability and may differ between properties within a postcode. Speeds can be affected by a range of technical and environmental factors. The speed at the property may be lower than that listed above. You can check the estimated speed and confirm availability to a property prior to purchasing on the broadband provider's website. Providers may increase charges. The information is provided and maintained by Decision Technologies Limited. **This is indicative only and based on a 2-person household with multiple devices and simultaneous usage. Broadband performance is affected by multiple factors including number of occupants and devices, simultaneous usage, router range etc. For more information speak to your broadband provider.
Map data ©OpenStreetMap contributors.
