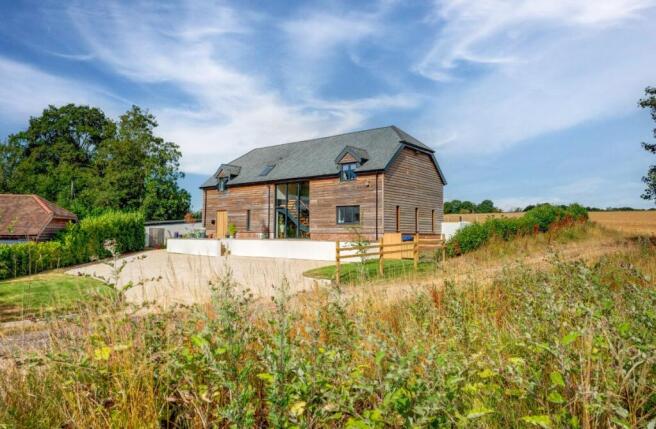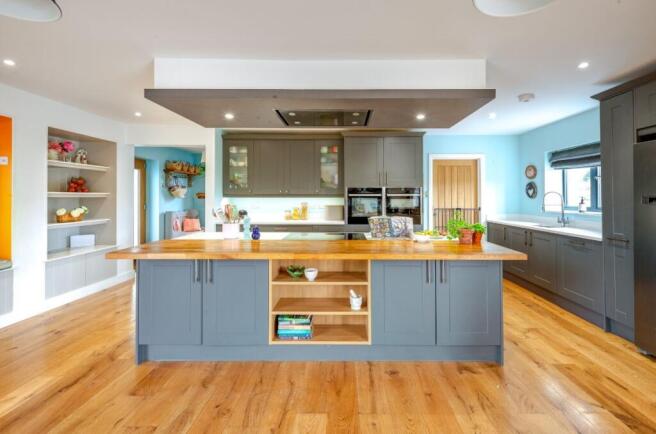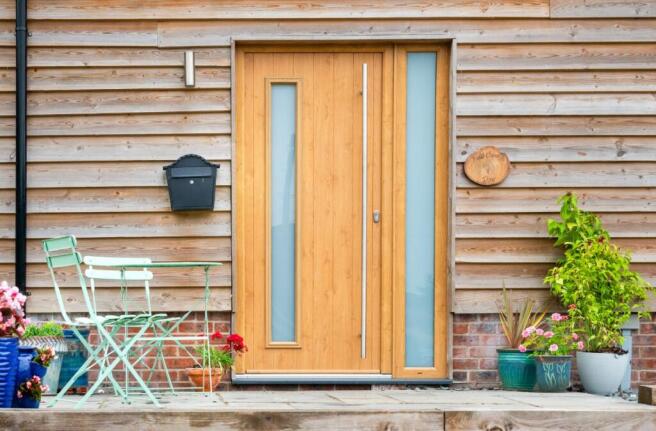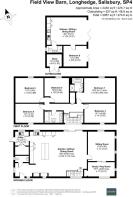Field View Barn

- PROPERTY TYPE
Detached
- BEDROOMS
5
- BATHROOMS
2
- SIZE
2,960 sq ft
275 sq m
- TENUREDescribes how you own a property. There are different types of tenure - freehold, leasehold, and commonhold.Read more about tenure in our glossary page.
Ask agent
Key features
- Architect-designed and built in 2020 with 6 years remaining on the build warranty
- Five double bedrooms including a principal suite with luxury en-suite
- Open-plan kitchen/dining/living space with oak flooring and sliding doors to garden
- Two additional reception rooms offering flexible living or working space
- Self-contained one-bedroom annexe with earnings potential
- West-facing garden with terrace, built-in pizza oven, raised beds and fire pit
- Eco features: air source heat pump, underfloor heating downstairs, wiring in place for solar panels
- Wired for Cat 6 security cameras, burglar alarm and air conditioning (not fitted)
- Large driveway with space for a car barn (subject to the necessary consents)
- Timber-clad exterior with full-height windows and striking slate feature wall
Description
Step through the front door into a wonderfully open and light-filled entrance hall. The oak flooring and the cloakroom with a natural stone basin on a hand-carved oak plinth set the tone for the thoughtful design touches throughout this home.
The main living space is open plan, full of natural light and beautifully flexible. Sliding glass doors lead out to a west-facing terrace that's ideal for alfresco dining and sunsets. At the heart of the space, the kitchen is centred around a generous island with quartz worktops, built-in double ovens, and an induction hob. There's plenty of room for an American-style fridge-freezer, a large dining table, and a cosy seating area. A small reading nook adds charm, while a discreet utility room and large storage cupboard house the controls for the air source heat pump.
From this main living space, a sculptural staircase rises beside a dramatic double-height slate feature wall. The full-height windows in the stairwell have electric black-out blinds - a stylish and practical addition.
Off the open-plan area, a second reception room offers privacy and flexibility - ideal as a snug, formal living room or teenage den. From here, sliding doors lead to a versatile space currently set up as a children's playroom and styled with a charming child-sized barn door, that could easily be adapted as a home office or creative studio.
Upstairs, there are five 'proper' double bedrooms. The principal suite features a walk-in shower, roll-top bath, LED feature lighting, electric velux blinds and a stylish basin set into bespoke cabinetry. The family bathroom includes twin basins and an oversized bath - a perfect spot to soak and unwind or for bathing a young family.
Outside, the garden is a standout feature; private, west-facing, and not overlooked. A large terrace with a built-in pizza oven gives uninterrupted views across open countryside and there's a separate fire pit area for relaxed evenings. A newly landscaped flower garden and separate vegetable beds offer joy for green fingers and the views are ever-changing with the seasons. Wildlife lovers will appreciate the deer and hares who frequently visit.
Tucked to one side the self-contained annexe is cleverly positioned for privacy and independence making it ideal for guests, multigenerational living, or Airbnb income. Inside, there's an open-plan kitchen and reception space with tri-fold doors to a gravelled seating area, a shower room, and a double bedroom with bi-fold doors. The annexe has a light and airy feel throughout and a wildflower bank adds natural screening that feels peaceful and separate from the main house.
The driveway has space for multiple vehicles and includes planning consent for a car barn, should the next owner wish to add one.
Every detail has been thought through with modern eco features, generous room sizes and seamless indoor-outdoor living. This is a home with flexibility, character and plenty of future potential.
Field View Barn sits on the edge of Longhedge, a fast-growing village just a few miles north of Salisbury. It strikes a rare balance - offering peace and space while still being close to everyday essentials. There's a local primary school, convenience shopping, and a strong sense of community with the historic city centre of Salisbury just a short drive away. Known for its independent shops, vibrant food scene and iconic cathedral, Salisbury offers everything from galleries and markets to high-speed rail connections.
One of the standout features here is the immediate access to the Monarch's Way, a long-distance footpath that runs within a short stroll of the house. You can head straight out into the surrounding countryside for walks through open farmland and beautiful landscapes, with scenic routes leading into the Woodford Valley, up to Old Sarum or Stonehenge. Perfect for keen walkers, cyclists, or families who love to explore outdoors.
For commuters or weekend city breaks, Salisbury station offers direct trains to London Waterloo in around 90 minutes, while the A303 and M3 provide straightforward road links further afield. Whether you're looking for slower living, room to roam or just a better work-life balance, this location has it covered.
Brochures
Brochure- COUNCIL TAXA payment made to your local authority in order to pay for local services like schools, libraries, and refuse collection. The amount you pay depends on the value of the property.Read more about council Tax in our glossary page.
- Ask agent
- PARKINGDetails of how and where vehicles can be parked, and any associated costs.Read more about parking in our glossary page.
- Driveway
- GARDENA property has access to an outdoor space, which could be private or shared.
- Rear garden
- ACCESSIBILITYHow a property has been adapted to meet the needs of vulnerable or disabled individuals.Read more about accessibility in our glossary page.
- Ask agent
Energy performance certificate - ask agent
Field View Barn
Add an important place to see how long it'd take to get there from our property listings.
__mins driving to your place
Get an instant, personalised result:
- Show sellers you’re serious
- Secure viewings faster with agents
- No impact on your credit score


Your mortgage
Notes
Staying secure when looking for property
Ensure you're up to date with our latest advice on how to avoid fraud or scams when looking for property online.
Visit our security centre to find out moreDisclaimer - Property reference RS174. The information displayed about this property comprises a property advertisement. Rightmove.co.uk makes no warranty as to the accuracy or completeness of the advertisement or any linked or associated information, and Rightmove has no control over the content. This property advertisement does not constitute property particulars. The information is provided and maintained by Piccolo Property Sales and Lettings, Salisbury. Please contact the selling agent or developer directly to obtain any information which may be available under the terms of The Energy Performance of Buildings (Certificates and Inspections) (England and Wales) Regulations 2007 or the Home Report if in relation to a residential property in Scotland.
*This is the average speed from the provider with the fastest broadband package available at this postcode. The average speed displayed is based on the download speeds of at least 50% of customers at peak time (8pm to 10pm). Fibre/cable services at the postcode are subject to availability and may differ between properties within a postcode. Speeds can be affected by a range of technical and environmental factors. The speed at the property may be lower than that listed above. You can check the estimated speed and confirm availability to a property prior to purchasing on the broadband provider's website. Providers may increase charges. The information is provided and maintained by Decision Technologies Limited. **This is indicative only and based on a 2-person household with multiple devices and simultaneous usage. Broadband performance is affected by multiple factors including number of occupants and devices, simultaneous usage, router range etc. For more information speak to your broadband provider.
Map data ©OpenStreetMap contributors.




