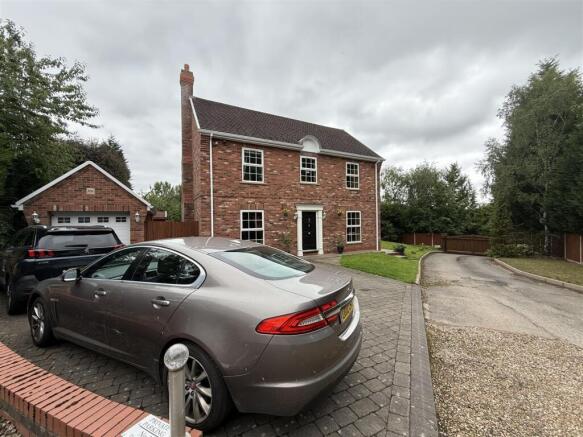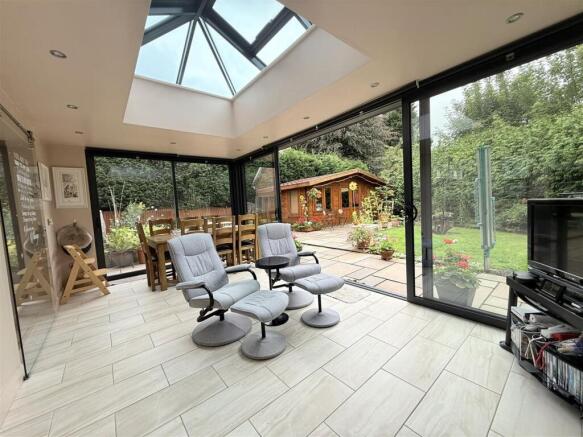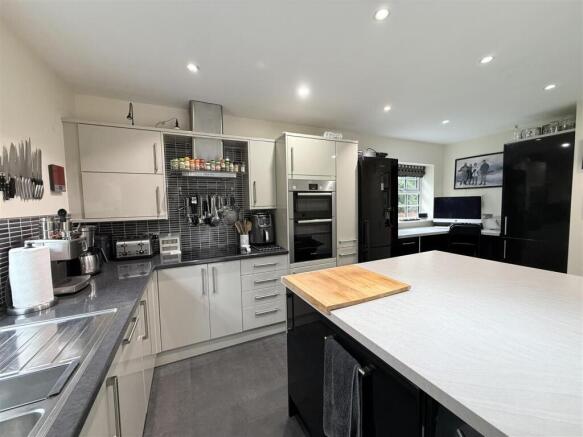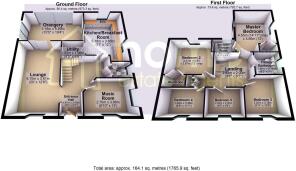
The Churches, Ashton-Under-Lyne

- PROPERTY TYPE
Detached
- BEDROOMS
5
- BATHROOMS
3
- SIZE
Ask agent
- TENUREDescribes how you own a property. There are different types of tenure - freehold, leasehold, and commonhold.Read more about tenure in our glossary page.
Freehold
Key features
- Private electric gated entrance
- 5 bedroom Detached Georgian style property
- Triple glazed windows
- Freehold
- Solar panels with annual income of £750
- 200 sq ft Summer house
Description
With five well-appointed bedrooms, this home is ideal for families or those seeking extra space. The three bathrooms ensure that morning routines are a breeze, catering to the needs of a busy household. The ground floor is particularly noteworthy, designed for seamless entertaining with a full 360-degree walk around the property, allowing for easy flow between rooms and outdoor spaces.
The enclosed private garden is a true highlight, featuring a delightful mixture of patio areas, landscaped sections, and a lush lawn, perfect for enjoying sunny days or hosting gatherings.
Parking is a significant advantage here, with space for up to six vehicles, making it convenient for families or those who enjoy hosting visitors. The location is superb, with local amenities, a train station, tram links, and easy access to the motorway all within close proximity, ensuring that commuting and daily errands are effortlessly manageable.
This property is a rare find, combining modern comforts with an enviable location, making it an excellent choice for anyone looking to settle in a vibrant community. Don't miss the opportunity to make this exceptional house your new home. The property is 1 of 4 houses on a private gated development
Ground Floor -
Entrance Hall And Hallway - 1.87m x 2.00m (6'1" x 6'6") - The entrance hall welcomes you leading into the main hallway which is decorated in warm tones and features a staircase with white balustrades. The hallway provides access to the whole ground floor. making it a 360 walk around. The Entrance hallway has a light wooden floor that complements the neutral walls.
Lounge - 6.10m x 3.81m (20'0" x 12'6") - Window to front, sliding glass door leading into the orangery
Kitchen/Breakfast Room - 5.18m x 3.66m (17'0" x 12'0") - Window to rear, window to side, A range of high & low full gloss units with matching roll top work surfaces, integrated Bosch dishwasher & double oven. Integrated 4 ring ceramic hob with canopy style extractor. Breakfast bar island with lots of storage and recycling unit. Glass sliding door leading into Orangery
Utility Room - 4'5" x 6'6" - The utility room is a compact and functional space adjoining the kitchen, designed for laundry and additional storage needs.
Wc - 1.30m x 1.55m (4'3" x 5'1") - Window to side. Wall mounted WC with hand was basin and storage units
Music Room - 2.70m x 3.96m (8'10" x 13'0") - Window to front, window to side,
Orangery - 3.05m x 5.79m (10 x 19 ) - Fully double glazed. Outdoor living indoor feel. There are 2 sliding doors which open up both sides of the orangery.
First Floor -
Landing - Long landing leading in both right & left direction. 7 doors
Master Bedroom - 4.55m x 3.66m (14'11" x 12'0") - Two windows to side. Includes built in large wardrobe
En-Suite Shower Room - 1.18m x 2.05m (3'10" x 6'9") - Window to rear, Double walk in shower with pressure shower over head. Wall mounted pedestal hand wash basin with mixer taps. Low level WC
Bedroom 2 - 3.21m x 3.97m (10'6" x 13'0") - Window to rear, Built in wardrobe
Family Bathroom - 1.83m x 2.13m (6 x 7) - Window to side, Fully tiled Bathroom from floor to ceiling. Chrome ladder radiator. Bath with mains pressure shower. low level WC and hand wash basin
Bedroom 3 - 3.02m x 3.18m (9'11" x 10'5") - Window to front,
Bedroom 4 - 2.06m x 3.38m (6'9" x 11'1") - Window to front,
Bedroom 5 - 2.06m x 2.90m (6'9" x 9'6") - Window to front,
Disclaimer - Home Estate Agents believe all the particulars given to be accurate. They have not tested or inspected any equipment, apparatus, fixtures or fittings and cannot, therefore, offer any proof or confirmation as to their condition or fitness for purpose thereof. The purchaser is advised to obtain the necessary verification from the solicitor or the surveyor. All measurements given are approximate and for guide purposes only and should not be relied upon as accurate for the purpose of buying fixtures, floor-coverings, etc. The buyer should satisfy him/her self of all measurements prior to purchase.
Before we can accept an offer for any property we will need certain information from you which will enable us to qualify your offer. If you are making a cash offer which is not dependent upon the sale of another property we will require proof of funds. You should be advised that any approach to a bank, building society or solicitor before we have qualified your offer may result in legal or survey fees being lost. In addition, any delay may result in the property being offered to someone else.
-
Rear Garden - The rear garden offers a generous outdoor space with a stone paved patio area for seating and dining, surrounded by a well-maintained lawn and mature hedges and trees for privacy. There is also a 200 Sq Ft Summer House and raised beds with a vegetable patch, making this an ideal garden for both relaxation and gardening.
Front Exterior - The front exterior of the property features a paved driveway with parking space for several vehicles, a detached garage, and a well-kept lawn with mature planting, framed by a secure gated entrance.
Brochures
The Churches, Ashton-Under-LyneBrochure- COUNCIL TAXA payment made to your local authority in order to pay for local services like schools, libraries, and refuse collection. The amount you pay depends on the value of the property.Read more about council Tax in our glossary page.
- Band: F
- PARKINGDetails of how and where vehicles can be parked, and any associated costs.Read more about parking in our glossary page.
- Yes
- GARDENA property has access to an outdoor space, which could be private or shared.
- Yes
- ACCESSIBILITYHow a property has been adapted to meet the needs of vulnerable or disabled individuals.Read more about accessibility in our glossary page.
- Ask agent
The Churches, Ashton-Under-Lyne
Add an important place to see how long it'd take to get there from our property listings.
__mins driving to your place
Get an instant, personalised result:
- Show sellers you’re serious
- Secure viewings faster with agents
- No impact on your credit score
Your mortgage
Notes
Staying secure when looking for property
Ensure you're up to date with our latest advice on how to avoid fraud or scams when looking for property online.
Visit our security centre to find out moreDisclaimer - Property reference 34078425. The information displayed about this property comprises a property advertisement. Rightmove.co.uk makes no warranty as to the accuracy or completeness of the advertisement or any linked or associated information, and Rightmove has no control over the content. This property advertisement does not constitute property particulars. The information is provided and maintained by Home Estate Agents Ltd, Stalybridge. Please contact the selling agent or developer directly to obtain any information which may be available under the terms of The Energy Performance of Buildings (Certificates and Inspections) (England and Wales) Regulations 2007 or the Home Report if in relation to a residential property in Scotland.
*This is the average speed from the provider with the fastest broadband package available at this postcode. The average speed displayed is based on the download speeds of at least 50% of customers at peak time (8pm to 10pm). Fibre/cable services at the postcode are subject to availability and may differ between properties within a postcode. Speeds can be affected by a range of technical and environmental factors. The speed at the property may be lower than that listed above. You can check the estimated speed and confirm availability to a property prior to purchasing on the broadband provider's website. Providers may increase charges. The information is provided and maintained by Decision Technologies Limited. **This is indicative only and based on a 2-person household with multiple devices and simultaneous usage. Broadband performance is affected by multiple factors including number of occupants and devices, simultaneous usage, router range etc. For more information speak to your broadband provider.
Map data ©OpenStreetMap contributors.





