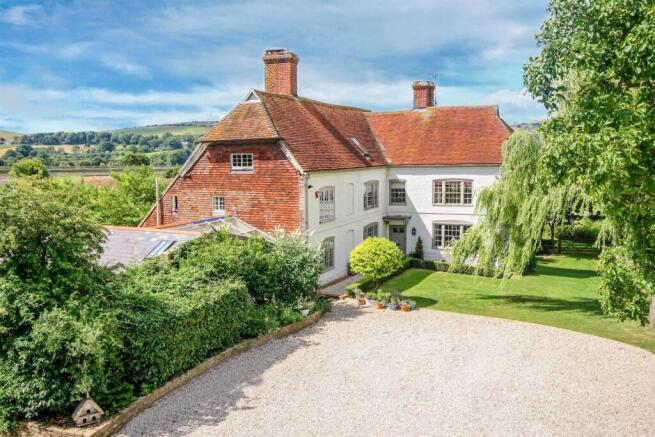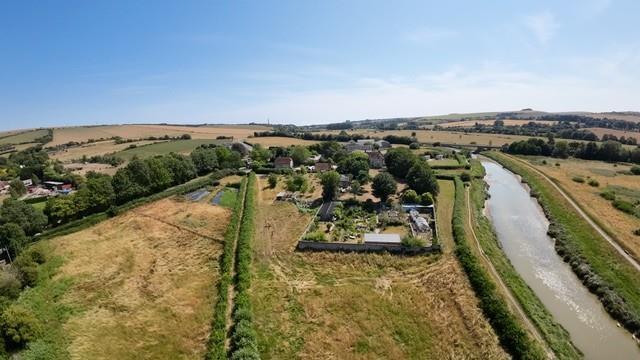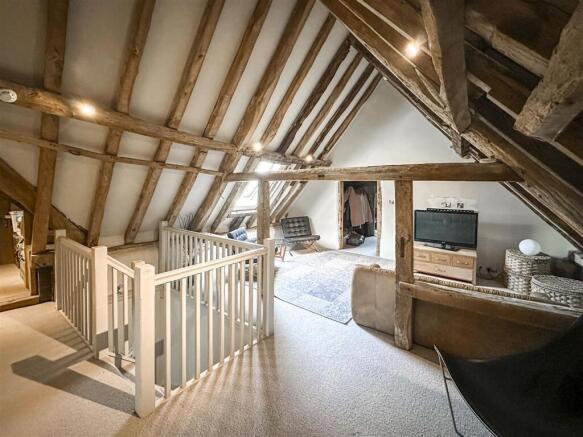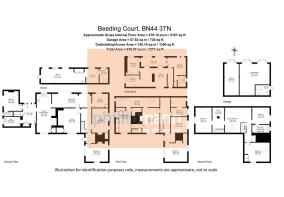
Beeding Court, Shoreham Road, Upper Beeding, Steyning

- PROPERTY TYPE
House
- BEDROOMS
7
- BATHROOMS
4
- SIZE
7,277 sq ft
676 sq m
- TENUREDescribes how you own a property. There are different types of tenure - freehold, leasehold, and commonhold.Read more about tenure in our glossary page.
Freehold
Key features
- 16th Century Listed Grade II Manor House
- 6 Bedrooms
- 4 Reception Rooms
- 4 Bathrooms
- Two Bedroom Lodge with Ensuite Shower Rooms
- Beautiful Walled Garden with Established Pond
- Converted Single Story Open Planned Barn
- Three Bay Timber Garage
- Stabling Block Large Timber Pergola for Entertaining
- Extensive Works To The Slipway To Include Gabbions
Description
The accommodation is arranged over three floors, briefly comprising
• A solid wood front door opens to the entrance hall, which has flagstone floor, a trap door opening to the cellar and staircase rising to the first floor.
• There are three reception rooms lying off the entrance hall; a triple aspect sitting room with stripped wood floor and fireplace with carved stone surround; a light and bright garden room along with stone fireplace and a door opening to the garden; and a cosy snug, featuring a handsome brick inglenook fireplace with cast iron hood, slate hearth and former bread oven.
• The dining room has a striking Belgian blue foil limestone floor and bi-fold doors opening to the south facing terrace.
• The limestone floor continues through into the kitchen/breakfast room, which is superbly appointed with a range of bespoke floor mounted units and fitted dresser, complemented by black granite worktops and number of integrated appliances. The former fireplace recess houses a four-oven Aga.
• Adjoining the kitchen is the rear hall, which was added to join the former bakery to the main house featuring a contemporary vaulted glass ceiling and limestone tiled floor. Lying off the hall is a cloakroom with WC; utility room with range of units and space for laundry appliances; and downstairs bedroom and en-suite, which has a vaulted ceiling.
Internal Accommodation Cont. - • On the first floor, the generous master bedroom suite comprises a spacious bedroom with brick feature fireplace and exposed timber supports. An en suite shower room, which is in turn open to a good sized dressing room, with extensive range of fitted wardrobes. From the master suite is a secondary staircase rising to the second floor.
• There are two further bedrooms on the first floor, one with pedestal basin and featuring a brick fireplace.
• Superbly appointed family bathroom with suite comprising a freestanding bath, separate tiled shower cubicle, basin with marble surround and cupboards under and WC.
• The second floor has been converted into a further suite of spacious rooms ideal for older children, including a part galleried sitting room with storage areas and three bedrooms, one with an en suite bathroom.
Outside/Outbuildings - Beeding Court is approached via a long, gated driveway, which opens to a gravelled parking and turning area with mature weeping willow, laying in front of the house. A three bay timer garage is to the right of the driveway with power, light and shower and toilet cubicle.
The gardens and grounds are made up of several areas, offering outdoor entertaining areas. The main lawn extends away from the house to the north, bounded by mature trees and hedges to increase privacy of the property. Beyond the is lawn is the beautiful flint walled garden with established pond, numerous shrubs and trees, two greenhouses, stabling block and large timber pergola for entertaining and raised vegetable beds.
To the south of the house is a fully enclosed courtyard, with Indian sandstone terrace and pathways, raised beds, planters and large curved brick pond. To one side of the courtyard is a range of old farm buildings and animal pens, offering useful storage. In addition there is a converted single story open planned barn currently used as annexe for family member with bi-folding doors which overlooks the courtyard.
A wrought iron gate opens to steps leading down to the river bank and private landing stage with slipway. Extensive works have been carried out to the slipway to include gabions to both sides that are now covered with fauna that blends into the natural landscape.
Two further paddock/fields with water supply extend away from the north of the driveway around to the west.
To the rear of the property is a two-bay stable block and three bases with plumbing and electric supply. There is also a further two bedroom lodge with ensuite shower room and overlooks the orchard with an area of decking.
In all, the gardens, grounds and paddock extend to in the region of 9 acres.
Please Note - NB. in accordance with the 'estate agents act 1979' we are obliged to inform all interested parties that this property is owned by a relative of an employee of Phillip Mann Estate Agents.
Brochures
Beeding Court, Shoreham Road, Upper Beeding, SteynBrochure- COUNCIL TAXA payment made to your local authority in order to pay for local services like schools, libraries, and refuse collection. The amount you pay depends on the value of the property.Read more about council Tax in our glossary page.
- Band: G
- PARKINGDetails of how and where vehicles can be parked, and any associated costs.Read more about parking in our glossary page.
- Yes
- GARDENA property has access to an outdoor space, which could be private or shared.
- Yes
- ACCESSIBILITYHow a property has been adapted to meet the needs of vulnerable or disabled individuals.Read more about accessibility in our glossary page.
- Ask agent
Beeding Court, Shoreham Road, Upper Beeding, Steyning
Add an important place to see how long it'd take to get there from our property listings.
__mins driving to your place
Get an instant, personalised result:
- Show sellers you’re serious
- Secure viewings faster with agents
- No impact on your credit score
Your mortgage
Notes
Staying secure when looking for property
Ensure you're up to date with our latest advice on how to avoid fraud or scams when looking for property online.
Visit our security centre to find out moreDisclaimer - Property reference 34079122. The information displayed about this property comprises a property advertisement. Rightmove.co.uk makes no warranty as to the accuracy or completeness of the advertisement or any linked or associated information, and Rightmove has no control over the content. This property advertisement does not constitute property particulars. The information is provided and maintained by Phillip Mann Estate Agents, Seaford. Please contact the selling agent or developer directly to obtain any information which may be available under the terms of The Energy Performance of Buildings (Certificates and Inspections) (England and Wales) Regulations 2007 or the Home Report if in relation to a residential property in Scotland.
*This is the average speed from the provider with the fastest broadband package available at this postcode. The average speed displayed is based on the download speeds of at least 50% of customers at peak time (8pm to 10pm). Fibre/cable services at the postcode are subject to availability and may differ between properties within a postcode. Speeds can be affected by a range of technical and environmental factors. The speed at the property may be lower than that listed above. You can check the estimated speed and confirm availability to a property prior to purchasing on the broadband provider's website. Providers may increase charges. The information is provided and maintained by Decision Technologies Limited. **This is indicative only and based on a 2-person household with multiple devices and simultaneous usage. Broadband performance is affected by multiple factors including number of occupants and devices, simultaneous usage, router range etc. For more information speak to your broadband provider.
Map data ©OpenStreetMap contributors.








