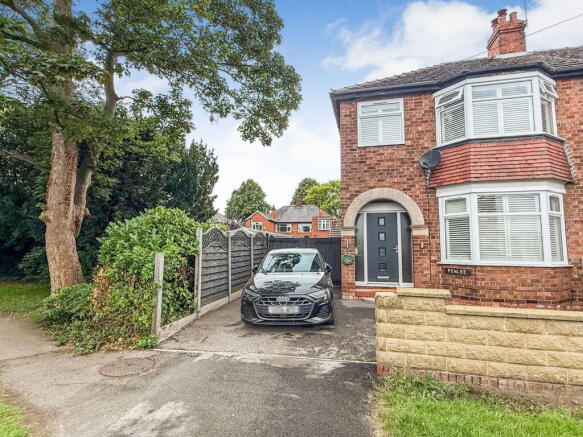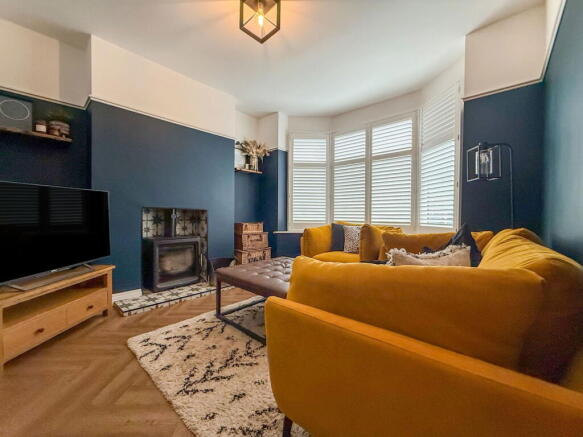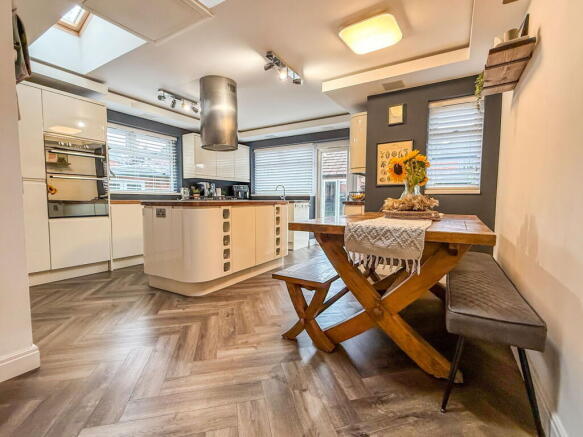Beck Bank, Cottingham, East Riding of Yorkshire, HU16 4LH

- PROPERTY TYPE
End of Terrace
- BEDROOMS
3
- BATHROOMS
2
- SIZE
Ask agent
- TENUREDescribes how you own a property. There are different types of tenure - freehold, leasehold, and commonhold.Read more about tenure in our glossary page.
Freehold
Key features
- HN0689 - GUIDE PRICE £300,000 - £315,000 - A Truly Unique Home in the Heart of Cottingham – Simply Move In and Start Living
- Move-in ready – immaculately presented throughout with nothing to do but bring your furniture and clothes
- Set on an oversized plot – rare opportunity with a large side garden and gated area for flexible use or parking
- Stunning open-plan kitchen/dining/family space – with bi-fold doors, large island, and integrated appliances
- Cosy lounge with log burner – perfect for relaxing evenings in front of the fire
- Three bedrooms – two generous doubles and a third ideal for a home office or dressing room
- Incredible outdoor entertaining area – complete with a summer house, brick-built bar, and pizza oven
- Two bathrooms – modern ground-floor shower room and an elegant upstairs bathroom with roll-top bath
- Superb location – just five minutes' walk to Cottingham train station and a stroll into the village centre
- Homes like this don't come along often – early viewing is essential to avoid disappointment
Description
HN0689 - A Truly Unique Home in the Heart of Cottingham – Simply Move In and Start Living
Guide Price: £300,000 - £315,000
Location: Beck Bank, Cottingham
3 Bedrooms | 2 Bathrooms | Expansive Garden Plot | Stunning Entertaining Space
Welcome to a beautifully presented, turnkey home that offers something truly special – space, style, and that elusive “wow” factor both inside and out. Situated just a five-minute stroll from Cottingham train station and a short walk into the heart of this vibrant village, this exceptional home is set on an oversized plot and has been thoughtfully upgraded to a superb standard throughout.
From the moment you arrive, you’ll be struck by the curb appeal, generous side garden, and private setting. Behind double gates, you’ll find flexible space that can be used for secure off-road parking or, as the current owners have done, an extension of the garden for additional leisure space.
Step inside and you’re greeted by a stylish, contemporary interior where the décor and finish are nothing short of immaculate. Modern tones, attention to detail, and an inviting sense of comfort flow throughout.
Ground Floor Highlights:
A cosy front lounge featuring a bay window and log burner – the perfect winter retreat.
Modern ground-floor shower room with WC and washbasin – ideal for guests or busy family life.
To the rear, a breathtaking open-plan kitchen/living/dining space, extended and designed for modern living. The kitchen includes a large island, integrated appliances, dedicated seating area, and a utility zone cleverly tucked to the side.
Bi-fold doors seamlessly connect the interior to the fabulous garden – perfect for entertaining or enjoying peaceful evenings at home.
Outside:
This is where the magic continues. The rear garden is a private haven, not overlooked, and includes an incredible entertaining space with a brick-built bar and pizza oven, all set within a stylish summer house. The current owners even held their wedding reception here – a true testament to its scale and atmosphere.
Garage:
Currently featuring glazed doors, the garage offers flexible use as a home gym, storage space, or workshop.
Upstairs Features:
Two spacious double bedrooms and a charming single bedroom – ideal for a home office or nursery.
The family bathroom is a serene retreat with a freestanding roll-top bath, perfect for unwinding at the end of the day.
This home is simply ready for its next owners – just bring your furniture and clothes. With no work needed, this is your chance to enjoy village life in style, with easy access to transport, shops, and schools.
Homes like this don't come along often – early viewing is essential to avoid disappointment.
Measurements : - All measurements provided are approximate and for guidance purposes only. Floor plans are included as a service to our customers and are intended as a guide to layout only. Not to Scale.
Tenure : - The property is understood to be Freehold (To be confirmed by Vendor's Solicitor).
Services : - The property is understood to be connected to mains Drainage, Water, Electricity and Gas. we wish to inform prospective purchasers that we have not carried out a detailed survey, nor tested the services, appliances and specific fittings for this property.
Disclaimer : - These particulars are produced in good faith, are set out as a general guide only and do not constitute any part of an offer or a contract. None of the statements contained in these particulars as to this property are to be relied on as statements or representations of fact. Any intending purchaser should satisfy him/herself by inspection of the property or otherwise as to the correctness of each of the statements prior to making an offer.
Thinking Of Selling? - We would be delighted to offer a FREE - NO OBLIGATION appraisal of your property and provide realistic advice in all aspects of the property market. Whether your property is not yet on the market or you are experiencing difficulty selling, all appraisals will be carried out with complete confidentiality.
- COUNCIL TAXA payment made to your local authority in order to pay for local services like schools, libraries, and refuse collection. The amount you pay depends on the value of the property.Read more about council Tax in our glossary page.
- Band: B
- PARKINGDetails of how and where vehicles can be parked, and any associated costs.Read more about parking in our glossary page.
- Driveway
- GARDENA property has access to an outdoor space, which could be private or shared.
- Private garden,Patio
- ACCESSIBILITYHow a property has been adapted to meet the needs of vulnerable or disabled individuals.Read more about accessibility in our glossary page.
- Ask agent
Energy performance certificate - ask agent
Beck Bank, Cottingham, East Riding of Yorkshire, HU16 4LH
Add an important place to see how long it'd take to get there from our property listings.
__mins driving to your place
Get an instant, personalised result:
- Show sellers you’re serious
- Secure viewings faster with agents
- No impact on your credit score
Your mortgage
Notes
Staying secure when looking for property
Ensure you're up to date with our latest advice on how to avoid fraud or scams when looking for property online.
Visit our security centre to find out moreDisclaimer - Property reference S1405442. The information displayed about this property comprises a property advertisement. Rightmove.co.uk makes no warranty as to the accuracy or completeness of the advertisement or any linked or associated information, and Rightmove has no control over the content. This property advertisement does not constitute property particulars. The information is provided and maintained by eXp UK, Yorkshire and The Humber. Please contact the selling agent or developer directly to obtain any information which may be available under the terms of The Energy Performance of Buildings (Certificates and Inspections) (England and Wales) Regulations 2007 or the Home Report if in relation to a residential property in Scotland.
*This is the average speed from the provider with the fastest broadband package available at this postcode. The average speed displayed is based on the download speeds of at least 50% of customers at peak time (8pm to 10pm). Fibre/cable services at the postcode are subject to availability and may differ between properties within a postcode. Speeds can be affected by a range of technical and environmental factors. The speed at the property may be lower than that listed above. You can check the estimated speed and confirm availability to a property prior to purchasing on the broadband provider's website. Providers may increase charges. The information is provided and maintained by Decision Technologies Limited. **This is indicative only and based on a 2-person household with multiple devices and simultaneous usage. Broadband performance is affected by multiple factors including number of occupants and devices, simultaneous usage, router range etc. For more information speak to your broadband provider.
Map data ©OpenStreetMap contributors.




