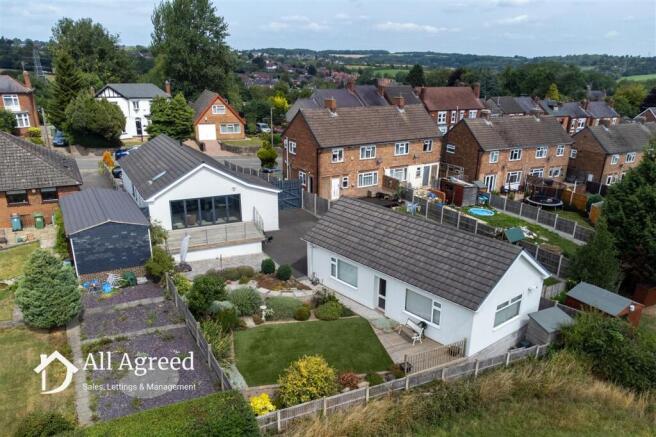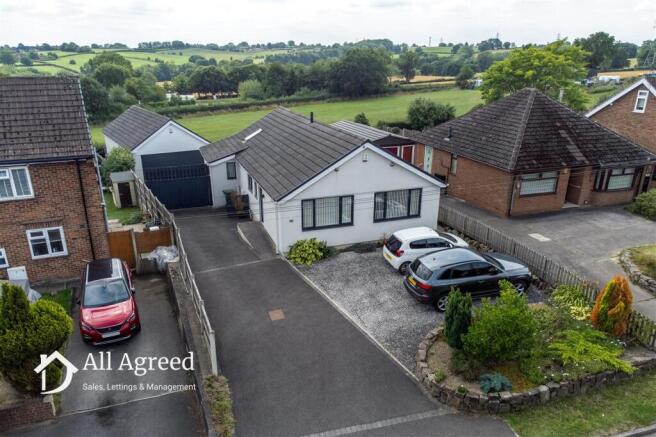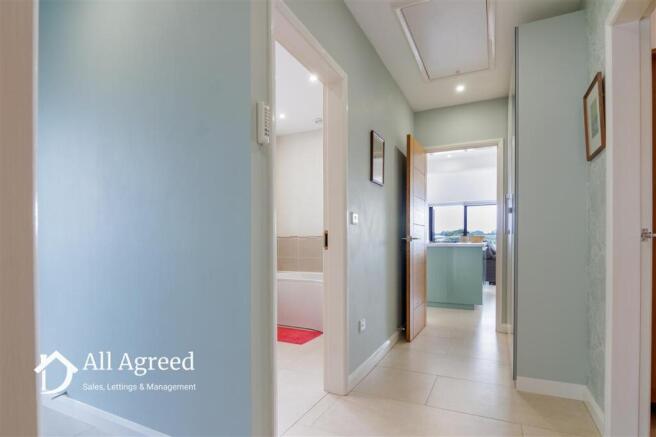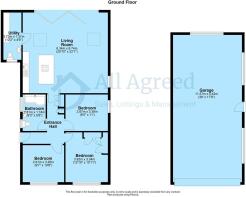Loscoe Denby Lane, Loscoe

- PROPERTY TYPE
Bungalow
- BEDROOMS
3
- BATHROOMS
1
- SIZE
Ask agent
- TENUREDescribes how you own a property. There are different types of tenure - freehold, leasehold, and commonhold.Read more about tenure in our glossary page.
Freehold
Key features
- Stunning open-plan living with countryside views
- Zoned underfloor heating & heat recovery ventilation throughout
- High-spec 4-car garage with mezzanine & annexe potential
- Fully renovated & extended to an exceptional standard
- Council Tax Band C
- EPC Band - to follow
Description
This stunning three bedroom detached bungalow has been extensively renovated and thoughtfully extended to offer high-specification, contemporary living in a peaceful semi-rural setting, enjoying open countryside views to the rear. Internally, the property showcases an impressive open plan kitchen, dining and living area, enhanced by a slide-and-tilt five-door glazed system that seamlessly connects the interior to the landscaped rear gardenperfect for indoor-outdoor living and entertaining.
The home benefits from zoned underfloor heating throughout, a heat recovery ventilation system, and a modern security alarm, all contributing to energy efficiency, comfort, and peace of mind. The accommodation also includes three double bedrooms, a stylish bathroom, a utility room, and high-quality fixtures and finishes throughoutideal for those seeking a ready-to-move-into home that truly stands out.
To the rear, an exceptional four-car detached garage, constructed to a very high standard, featuring an electric door, uPVC windows and side door, and a full-length mezzanine floor. This versatile space offers huge potentialwhether for vehicle enthusiasts, home business use, or even conversion into a self-contained annexe (subject to permissions), perfect for multi-generational living.
ENTRANCE HALL
Composite side access door, tiled floor, fitted storage cupboards and spotlights
LIVING ROOM 6.74m (22' 1") x 6.34m (20' 10")
A bright and beautifully proportioned open-plan space designed for modern living. The kitchen area is fitted with a range of stylish wall and base units, complemented by a large central island offering generous cupboard and drawer space, along with a convenient pop-up electric point. Integrated appliances include a two zone induction hob, eye-level oven and oven/microwave, dishwasher, and sink unit, all finished to a high standard. The dining area is well-positioned beneath contemporary pendant lighting, adjacent to a uPVC window providing natural light from the side elevation. The lounge area offers a relaxing and inviting atmosphere, enhanced by a vaulted ceiling with two triple glazed Velux roof lights.
A standout feature of this space is the impressive five-door slide-and-tilt glazed system, which opens fully to a decking area with glass balustradecreating a seamless indoor-outdoor flow and framing uninterrupted countryside views across the fields beyond.
UTILITY 1.37m (4' 6") x 3.72m (12' 2")
Having wall and base units with wood effect worktops, appliance spaces for washing machine and tumble dryer, tiled floor, vanity wash basin, low flush WC and opaque uPVC double glazed window to the front elevation.
BEDROOM ONE 3.34m (10' 11") x 3.92m (12' 10")
Having fitted carpet, fitted wardrobes and uPVC double glazed window to the front elevation.
BEDROOM TWO 3.26m (10' 8") x 2.91m (9' 7")
Having fitted carpet and uPVC double glazed window to the front elevation.
BEDROOM THREE 3.36m (11' 0") x 2.87m (9' 5")
Having fitted carpet and uPVC double glazed window to the side elevation.
BATHROOM 1.74m (5' 9") x 2.81m (9' 3")
Featuring a white three piece suite comprising a P-shaped bath with thermostatic shower over, vanity storage unit with concealed flush WC and wash basin, tiled floor, chrome heated towel rail, 2 x opaque uPVC double glazed windows to the side elevation, fully tiled walls and tiled floor.
OUTSIDE
The property is set back from the road behind a neat, low-maintenance frontage featuring a gravelled parking area with space for multiple vehicles, attractive planting, and a separate gated driveway leading to the rear four-car garage.
To the rear, the bungalow opens onto a beautifully landscaped garden, thoughtfully designed to maximise both practicality and enjoyment of the stunning open countryside views.
The garden includes a mix of artificial lawn and well-stocked borders, with mature shrubs and ornamental planting. A decked seating area provides the perfect spot to relax and enjoy the rural views. The space benefits from a peaceful backdrop of open fields. The layout ensures the garden is easy to maintain, while still offering plenty of character and visual appeal.
GARAGE 5.42m (17' 9") x 11.57m (38' 0")
An impressive detached garage with electric door, electricity and gas heating, uPVC windows, and side access, offering space for up to four vehicles. Internally finished to a high standard and featuring a full-length mezzanine floor, its ideal for storage, workshop use, or potential annexe conversion (STPP). A highly versatile space with excellent scope.
ADDITIONAL INFORMATION
UTILITIES
The following mains services are connected: Gas, Electric, Water & Sewerage.
WATER METER
We understand that the water supply is metered.
BROADBAND
The estimated maximum download speed this property can get is 10,000 Mbps. The Broadband type available is ULTRAFAST. Prospective buyers are advised to check with local providers for specific speeds and availability.
MOBILE COVERAGE = EE, Three, 02, Vodafone all provide 'good outdoor coverage. Network coverage may vary indoors.
Information obtained from Ofcom Broadband a mobile coverage checker. Note: Mobile signal strength can vary within the property. Prospective buyers are advised to check with individual providers for detailed coverage information.
Restrictive Covenants
The property may be subject to restrictive covenants. Buyers are advised to review the title documentation.
Coalfield or Mining Area: Within the Coal Authority reporting area.
AML COMPLIANCE
In accordance with the UK Money Laundering Regulations, we are required to carry out Anti-Money Laundering (AML) checks on all buyers. This includes identity verification, sanctions screening, and Politically Exposed Persons (PEP) checks, along with ongoing monitoring. A fee of £30.00 per person (inclusive of VAT) will be payable to cover the cost of these checks. Buyers will be required to provide proof of identity, proof of address, and evidence of the source of funds before we can proceed with the sale.
DISCLAIMER
These particulars do not form part of any offer or contract. All measurements have been taken internally using an electronic laser device and are provided for guidance only.
Any appliances, systems or services included in the sale have not been tested by us, and prospective purchasers are advised to carry out their own investigations as to their condition and working order.
The statements contained in these particulars or accompanying floor plans should not be relied upon as statements or representations of fact. Interested parties must satisfy themselves by inspection or other means, including perusal of the property title, planning consents, and boundaries, as to the accuracy of any information provided.
Neither the vendor nor All Agreed Limited, nor any employee or representative thereof, has authority to make or give any representation or warranty in relation to this property.
Photographs and images are provided for illustrative purposes only and may not reflect the current condition of the property. Fixtures, fittings and appliances shown may not be included in the sale.
This property is offered subject to contract and availability. Marketing materials are produced in good faith and may be subject to change or withdrawal without notice.
In accordance with the Misrepresentation Act 1967, these particulars are believed to be correct but their accuracy cannot be guaranteed and should not be relied upon as statements of fact.
- COUNCIL TAXA payment made to your local authority in order to pay for local services like schools, libraries, and refuse collection. The amount you pay depends on the value of the property.Read more about council Tax in our glossary page.
- Ask agent
- PARKINGDetails of how and where vehicles can be parked, and any associated costs.Read more about parking in our glossary page.
- Yes
- GARDENA property has access to an outdoor space, which could be private or shared.
- Yes
- ACCESSIBILITYHow a property has been adapted to meet the needs of vulnerable or disabled individuals.Read more about accessibility in our glossary page.
- Ask agent
Loscoe Denby Lane, Loscoe
Add an important place to see how long it'd take to get there from our property listings.
__mins driving to your place
Get an instant, personalised result:
- Show sellers you’re serious
- Secure viewings faster with agents
- No impact on your credit score
Your mortgage
Notes
Staying secure when looking for property
Ensure you're up to date with our latest advice on how to avoid fraud or scams when looking for property online.
Visit our security centre to find out moreDisclaimer - Property reference ELT3H000891. The information displayed about this property comprises a property advertisement. Rightmove.co.uk makes no warranty as to the accuracy or completeness of the advertisement or any linked or associated information, and Rightmove has no control over the content. This property advertisement does not constitute property particulars. The information is provided and maintained by All Agreed, Ripley. Please contact the selling agent or developer directly to obtain any information which may be available under the terms of The Energy Performance of Buildings (Certificates and Inspections) (England and Wales) Regulations 2007 or the Home Report if in relation to a residential property in Scotland.
*This is the average speed from the provider with the fastest broadband package available at this postcode. The average speed displayed is based on the download speeds of at least 50% of customers at peak time (8pm to 10pm). Fibre/cable services at the postcode are subject to availability and may differ between properties within a postcode. Speeds can be affected by a range of technical and environmental factors. The speed at the property may be lower than that listed above. You can check the estimated speed and confirm availability to a property prior to purchasing on the broadband provider's website. Providers may increase charges. The information is provided and maintained by Decision Technologies Limited. **This is indicative only and based on a 2-person household with multiple devices and simultaneous usage. Broadband performance is affected by multiple factors including number of occupants and devices, simultaneous usage, router range etc. For more information speak to your broadband provider.
Map data ©OpenStreetMap contributors.





