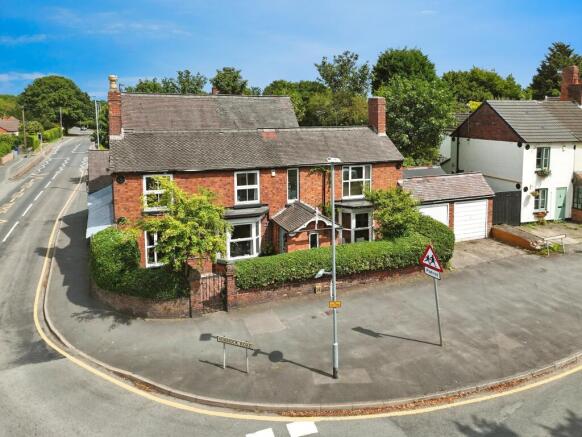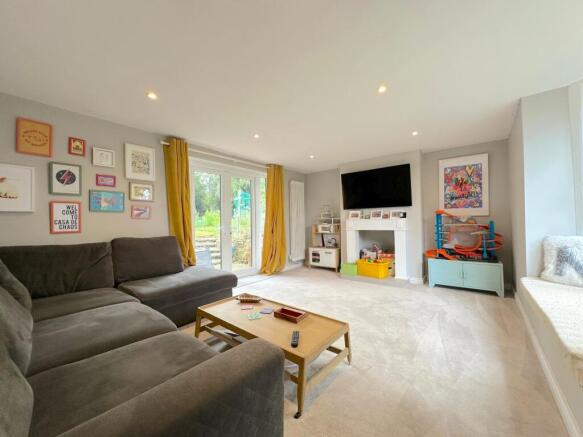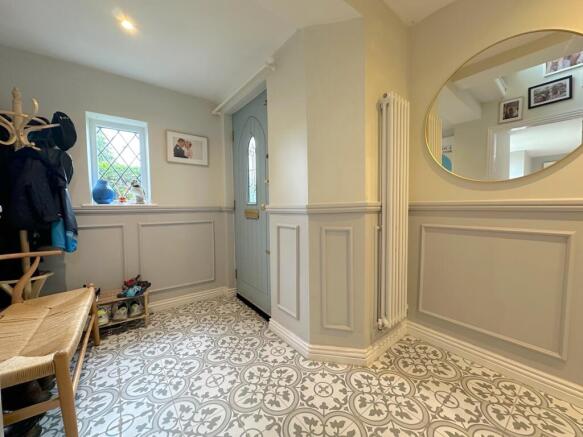
Brownshore Lane, Essington, Wolverhampton, WV11

- PROPERTY TYPE
Detached
- BEDROOMS
4
- BATHROOMS
1
- SIZE
Ask agent
- TENUREDescribes how you own a property. There are different types of tenure - freehold, leasehold, and commonhold.Read more about tenure in our glossary page.
Freehold
Key features
- Beautifully refurbished family home!
- Character property
- Double garage
- Large plot and garden
- Four double bedrooms
- Brick built outbuilding to rear
- Sought after residential village of Essington
- A 30 second walk from St. Johns Primary School
- Huge, feature family bathroom
- A genuine must-see!
Description
Call us any time between 09:00am and 9:00pm - 7 days a week - 365 days a year!
An immaculately presented and comprehensively refurbished four-bedroom detached character home, occupying a generous corner plot of approximately 0.17 acres, in the highly sought-after residential village of Essington!
This stunning property has been lovingly restored and thoughtfully reconfigured by its current owners, combining timeless period features with all the comforts and conveniences of modern-day family living. Nestled behind mature hedging that provides a wonderful sense of privacy from the roadside, the home sits within a cobbled courtyard-style frontage with charming paving and tasteful borders that enhance its characterful kerb appeal.
The plot itself is both substantial and secluded, with the rear garden offering a peaceful, non-overlooked haven for anyone with a passion for the outdoors. Surrounded by established trees and shrubbery, the garden boasts a dedicated vegetable patch, a paved seating area ideal for entertaining, a greenhouse tucked away to one side, and ample space for further landscaping or cultivation.
Internally, the property has been taken back to brick and completely overhauled to a high standard, with no detail overlooked. The accommodation begins with a welcoming entrance hallway, which flows seamlessly through to a large, elegant living room — perfect for cosy evenings or relaxed family gatherings. The hallway continues to the rear of the home, where a dedicated study area offers an ideal work-from-home setup, while a particularly spacious utility room provides additional flexibility and could just as easily serve as a library or creative space.
The ground floor further benefits from a stylish and substantial WC and a show-stopping open-plan kitchen and dining area — the heart of the home — complete with a feature range cooker that will remain as part of the sale. Light, airy, and beautifully appointed, it’s a space designed for everyday family life as well as entertaining on a grand scale.
Completing the ground floor is a useful side veranda and external access to a brick-built outbuilding, currently set up as an office. This versatile structure holds brilliant potential — ideal for those running a business from home or even as part of a future extension project, subject to the necessary planning permissions.
To the first floor, a characterful landing leads to four exceptionally well-proportioned bedrooms, with the principal and second bedrooms standing out for their particularly generous dimensions. The family bathroom is an impressive space in itself — stylishly fitted and larger than expected, it truly must be viewed to be fully appreciated.
Throughout the property, character features have been preserved and celebrated, from traditional elements that reflect the period of the home, to subtle design choices that blend charm with contemporary living.
Externally, the home also includes a detached double garage — another element that could be developed or adapted over time (subject to planning) — with a two-car driveway sitting directly in front.
Located just a 30-second walk from the ever-popular St John’s Primary School and within close reach of a range of local amenities, this property also benefits from excellent transport connections, with the M6 and M54 motorways easily accessible, making it an ideal choice for commuters and growing families alike.
A truly special family home offering a rare balance of character, space, privacy, and practicality — early viewing is highly recommended to appreciate the full extent of what’s on offer!
EPC rating: C. Tenure: Freehold,Entrance Hallway
A large entrance hallway space with seating area and plentiful shoe and coat storage, accessed via a feature front door, period tiled flooring, stairs to first floor landing, doors to various rooms and with a central heating radiator.
Feature Kitchen and Diner
7.54m x 5.59m (24'9" x 18'4")
A stunning 'heart of the home' which has been reconfigured into a open plan layout offering double glazed windows to rear and side, a double glazed bay window to front, a range of Shaker style wall units with solid work surfaces, solid wood flooring, feature Range cooker (which will be staying with the sale) with extractor fan, Belfast sink, breakfast bar island, door to veranda and a door to the entrance hall.
Living Room
4.98m x 3.86m (16'4" x 12'8")
A sizeable living room with French doors to rear, a double glazed bay window to front with feature seating, ceiling spotlights, a floor to ceiling radiator and door to entrance hall.
Utility Room
2.36m x 2.26m (7'9" x 7'5")
A convenient utility space with a double glazed window to rear, central heating radiator, a range of wall and base units with plumbing for washing machine, space dryer, water tank storage, door to entrance hall.
Downstairs WC
A large downstairs WC with a double glazed window to rear, pedestal sink, low flush toilet, solid oak flooring, door to entrance hall.
Study Area
Taking all the pressure off the bedrooms, the downstairs study area is a super convenient and dedicated workspace with a double glazed window to side.
First Floor Landing
The landing offers doors to the bedrooms, family bathroom and loft space with a window to the property frontage.
Master Bedroom
5.05m x 3.73m (16'7" x 12'3")
A large master bedroom with double aspect windows allowing plenty of natural light with double glazed windows to front and rear, feature fitted wardrobes, radiator and a door to first floor landing.
Bedroom Two
4.37m x 3.48m (14'4" x 11'5")
Another huge double bedroom this time with a double glazed window to side and rear, fitted wardrobes, central heating radiator and door to first floor landing.
Bedroom Three
3.91m x 3.48m (12'10" x 11'5")
Yet another amply sized double bedroom, with a double glazed window to front, central heating radiator and door to first floor landing.
Bedroom Four
3.1m x 2.79m (10'2" x 9'2")
You guessed it, another double bedroom! This bedroom offers plentiful space for a double bed and relevant furnishings with a double glazed window to front, central heating radiator and door to first floor landing.
Feature Family Bathroom
3.63m x 3.68m (11'11" x 12'1")
An absolute ‘must-see’ feature to the home! The HUGE family bathroom offers a glazed window to rear, feature tiled walls and floor, freestanding bath, walk-in shower cubicle with power waterfall shower over, a heated towel rail, period high flush toilet, feature double vanity sink and door to first floor landing.
Veranda
Found to the property side, a useful storage area with doors to front and rear with further storage.
Brick Built Outbuilding
3.76m x 3.53m (12'4" x 11'7")
A wonderful external space lending itself wonderfully for a home work space or future extension STPP. Currently with a cobbled floor, storage shelving and door to veranda and storage.
Double Garage
5.05m x 3.91m (16'7" x 12'10")
With two up and over doors to front, lighting, power, door to rear garden.
Externally
The property sits in a large 0.17 acre plot and to the frontage has a small and neatly kept courtyard garden area with a dwarf wall, cobbled pavers and feature borders. To the property rear is a huge and non-overlooked garden with mature trees and shrubs to the perimeter providing garden privacy, a brick paved patio area to the living room rear, continued brick paving leading to a greenhouse courtyard, a large lawned area and vegetable patch. A wonderful space for anyone green fingered!
ID checks
Once an offer is accepted on a property marketed by Belvoir Estate Agents we are required to complete ID verification checks on all buyers and to apply ongoing monitoring until the transaction ends. Whilst this is the responsibility of Belvoir Estate Agents we may use the services of MoveButler, to verify Clients' identity. This is not a credit check and therefore will have no effect on your credit history. You agree for us to complete these checks, and the cost of these checks is £36.00 inc. VAT per buyer. This is paid in advance, when an offer is agreed and prior to a sales memorandum being issued. This charge is non-refundable.
- COUNCIL TAXA payment made to your local authority in order to pay for local services like schools, libraries, and refuse collection. The amount you pay depends on the value of the property.Read more about council Tax in our glossary page.
- Band: D
- PARKINGDetails of how and where vehicles can be parked, and any associated costs.Read more about parking in our glossary page.
- Garage
- GARDENA property has access to an outdoor space, which could be private or shared.
- Private garden
- ACCESSIBILITYHow a property has been adapted to meet the needs of vulnerable or disabled individuals.Read more about accessibility in our glossary page.
- Ask agent
Energy performance certificate - ask agent
Brownshore Lane, Essington, Wolverhampton, WV11
Add an important place to see how long it'd take to get there from our property listings.
__mins driving to your place
Get an instant, personalised result:
- Show sellers you’re serious
- Secure viewings faster with agents
- No impact on your credit score


Your mortgage
Notes
Staying secure when looking for property
Ensure you're up to date with our latest advice on how to avoid fraud or scams when looking for property online.
Visit our security centre to find out moreDisclaimer - Property reference P11232. The information displayed about this property comprises a property advertisement. Rightmove.co.uk makes no warranty as to the accuracy or completeness of the advertisement or any linked or associated information, and Rightmove has no control over the content. This property advertisement does not constitute property particulars. The information is provided and maintained by Belvoir, Wolverhampton. Please contact the selling agent or developer directly to obtain any information which may be available under the terms of The Energy Performance of Buildings (Certificates and Inspections) (England and Wales) Regulations 2007 or the Home Report if in relation to a residential property in Scotland.
*This is the average speed from the provider with the fastest broadband package available at this postcode. The average speed displayed is based on the download speeds of at least 50% of customers at peak time (8pm to 10pm). Fibre/cable services at the postcode are subject to availability and may differ between properties within a postcode. Speeds can be affected by a range of technical and environmental factors. The speed at the property may be lower than that listed above. You can check the estimated speed and confirm availability to a property prior to purchasing on the broadband provider's website. Providers may increase charges. The information is provided and maintained by Decision Technologies Limited. **This is indicative only and based on a 2-person household with multiple devices and simultaneous usage. Broadband performance is affected by multiple factors including number of occupants and devices, simultaneous usage, router range etc. For more information speak to your broadband provider.
Map data ©OpenStreetMap contributors.





