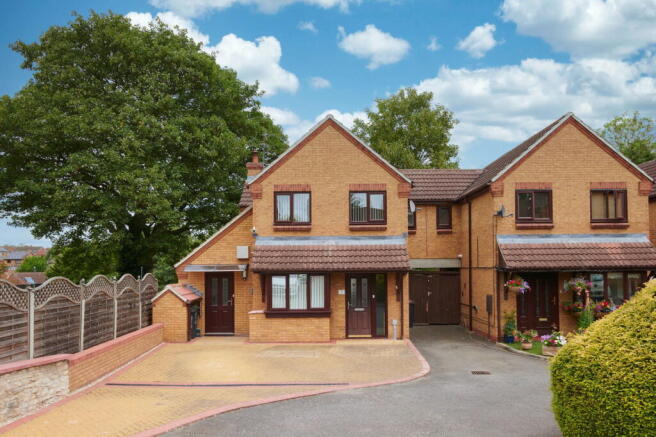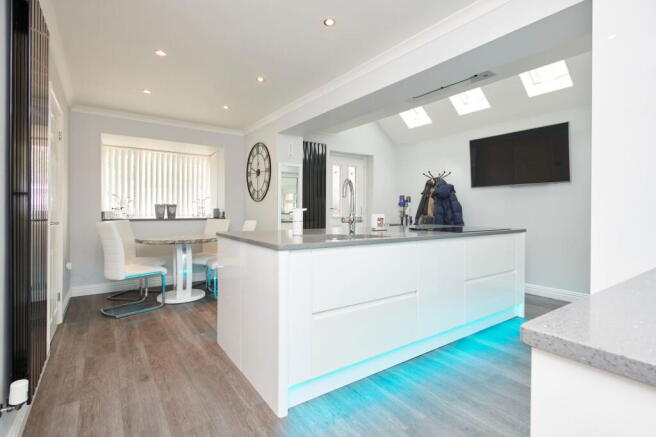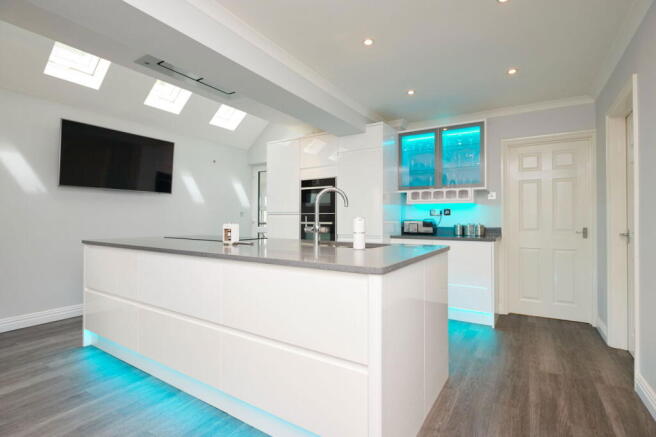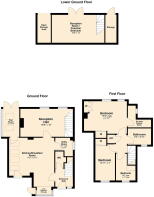
Pipers Close, Irthlingborough, Wellingborough, NN9 5XU

- PROPERTY TYPE
Link Detached House
- BEDROOMS
3
- BATHROOMS
2
- SIZE
1,313 sq ft
122 sq m
- TENUREDescribes how you own a property. There are different types of tenure - freehold, leasehold, and commonhold.Read more about tenure in our glossary page.
Freehold
Key features
- Deirable Cul-de-Sac Location
- Within Close Walking Distance to the Town Centre
- Convenient Travel Links to the A6, A45, Rushden Lakes & Wellingborough Train Station
- High Specification Finish Throughout
- Open Plan Kitchen with an Island
- Air Conditioning
- Low-Maintenance Garden with a Balcony
- Approx. 1312.60 sqft / 121.94 sqm
Description
“Expect the Unexpected”
Discover this truly unique link-detached home, discreetly nestled within a sought-after cul-de-sac of bespoke, individually built properties. Offering a rare blend of contemporary design, exceptional flexibility, and a high specification finish, this residence is perfectly positioned for those seeking a modern lifestyle with the convenience of town centre amenities and excellent travel links on its doorstep.
Property Highlights
This exquisite property is ideally situated in a small cul-de-sac, yet just a short stroll from the town centre and its diverse amenities. Commuters will appreciate the easy access to the A6 and A45, providing superb links to the A14, M1, and a swift 10-minute drive to Wellingborough Train Station for direct services to London. For leisure, the popular Rushden Lakes retail and entertainment park is also just a short drive away.
Step inside through the composite and glass panelled front door into an inviting Entrance Hall, where you will find high-quality timber-effect laminate flooring, a modern column-style radiator, natural light from the side-light window, and stairs leading to the first floor.
The impressive open-plan Kitchen/Breakfast Room is the heart of this home, perfectly designed for modern living and entertaining. The high-quality timber-effect laminate flooring flows seamlessly from the entrance hall, complemented by an abundance of natural light from the feature bow window to the front and four strategically placed Velux-style windows in the extended kitchen area. A glass and composite front door within the kitchen also provides convenient access to the front driveway and there is a door that leads through to the sun room, both of which are wheelchair accessible with wide frames and low thresholds. This stunning space also features contemporary tall column-style radiators, LED downlights, and even space for a small dining table.
The fitted Kitchen is high-specification by design, boasting an array of high-gloss fitted units, including a generous central island with abundant storage and pull-out 3-pin plugs and USB sockets. The units are topped with sparkling quartz granite worktops and features an inset stainless steel one and a half bowl sink with a ‘Bristan’ instant hot and filtered water Bristan tap. The kitchen is further enhanced by LED under-counter lighting and a suite of premium ‘Neff’ appliances, including a high-level combination oven, a ‘slide-and-hide’ mid-level oven, a large induction hob, an integrated dishwasher, and a fridge freezer. Additional modern features include concealed drawers, a dedicated wine rack, display cabinets, deep pan drawers, pull-out spice racks, and a sophisticated concealed modern Silverline extractor in the ceiling with remote-operated extraction and lighting.
Beyond the fantastic kitchen, there is a Reception Room that offers remarkable versatility. Currently configured as a comfortable living space, it enjoys ample natural light from windows overlooking the rear garden, a charming gas fireplace recessed into the chimney breast, and a unique staircase leading down to the lower ground floor. The close proximity of the room to the kitchen would also make for an ideal formal dining room, if desired.
Adjacent to the kitchen, a separate Utility Room mirrors the kitchen's high-quality timber-effect laminate flooring and high-gloss storage units, offering extensive storage space, additional worktop areas, and plumbing for two laundry appliances (available under separate negotiations).
The Ground Floor WC features a modern column-style radiator, sleek splash-boarded walls, and a two-piece suite. This includes a low-level WC with a concealed cistern and a 'VOVO' bidet toilet seat, alongside a compact wash hand basin with storage beneath.
A glass-panelled uPVC door connects the kitchen to the delightful Sun Room. This bright space benefits from a fully glazed elevation to one side, two thoughtfully placed Velux-style windows in the ceiling, and French doors that open directly onto the raised balcony at the rear of the property.
The unique layout continues with stairs flowing down from the Reception Room to the Lower Ground Floor. This versatile space could serve as a formal living room with French doors leading directly to the rear garden, or alternatively, offers the flexibility to be utilised as a generous fourth bedroom if desired.
Stairs from the Entrance Hall lead up to the First Floor Landing, which benefits from a loft hatch, a practical airing cupboard for laundry storage, and provides access to the three bedrooms and family bathroom.
Upstairs, you'll find three Bedrooms, two of which are spacious double sized rooms. Both double bedrooms feature an array of fitted wardrobes and a discreet, remote operated air-conditioning system, recessed in the ceiling and ensuring comfort year-round.
The impressive Principal Bedroom Suite is an excellent size, offering ample storage and a stunning En Suite Shower Room. This luxurious en-suite is finished with ceramic tiling to both floor and walls, electric underfloor heating, LED downlights, a contemporary radiator, and an LED mirror. Natural light enters from a side window and there is a three piece suite to include a floating-style WC with a concealed cistern and a 'VOVO' bidet toilet seat, a wall-mounted wash hand basin with storage beneath, and an oversized shower enclosure with a low threshold and an 'Aqualisa' shower featuring a convenient remote start/stop button located in the bedroom.
The Family Bathroom comprises ceramic tiled walls to dado height, a low-level WC, a wash hand basin integrated into a useful wooden storage unit, and a panel-enclosed bath with a traditional-style monobloc tap and a handheld shower attachment.
Outside
The property commands a prominent position within a small, exclusive cul-de-sac of similar bespoke homes. To the front, a block-paved driveway provides ample off-road parking, direct access to the property's entrance, a useful low-level storage area with a secure door in the bow window, a brick-built bin store and an array of external lighting.
Accessed via French doors from the sun room, a raised balcony at ground floor level is beautifully constructed with a composite frame and durable composite deck boards, providing an ideal elevated spot for al fresco dining or relaxation. Steps lead down from the balcony to the lower ground floor level, where the garden has been meticulously designed for low maintenance, predominantly featuring extensive composite deck boards. A clever open storage area, originally conceived as a bar, is located neatly under the balcony. On the other side of the garden, a secure storage room provides excellent space for garden tools and essentials. Enhancing the outdoor experience, the garden also benefits from an array of external lighting, an outside tap and two impressive electric awnings with lighting and wind sensors (awnings available under separate negotiations).
Brochures
Brochure 1Brochure 2- COUNCIL TAXA payment made to your local authority in order to pay for local services like schools, libraries, and refuse collection. The amount you pay depends on the value of the property.Read more about council Tax in our glossary page.
- Band: C
- PARKINGDetails of how and where vehicles can be parked, and any associated costs.Read more about parking in our glossary page.
- Driveway,Off street
- GARDENA property has access to an outdoor space, which could be private or shared.
- Private garden
- ACCESSIBILITYHow a property has been adapted to meet the needs of vulnerable or disabled individuals.Read more about accessibility in our glossary page.
- Ask agent
Pipers Close, Irthlingborough, Wellingborough, NN9 5XU
Add an important place to see how long it'd take to get there from our property listings.
__mins driving to your place
Get an instant, personalised result:
- Show sellers you’re serious
- Secure viewings faster with agents
- No impact on your credit score
Your mortgage
Notes
Staying secure when looking for property
Ensure you're up to date with our latest advice on how to avoid fraud or scams when looking for property online.
Visit our security centre to find out moreDisclaimer - Property reference S1405744. The information displayed about this property comprises a property advertisement. Rightmove.co.uk makes no warranty as to the accuracy or completeness of the advertisement or any linked or associated information, and Rightmove has no control over the content. This property advertisement does not constitute property particulars. The information is provided and maintained by Henderson Connellan, Wellingborough. Please contact the selling agent or developer directly to obtain any information which may be available under the terms of The Energy Performance of Buildings (Certificates and Inspections) (England and Wales) Regulations 2007 or the Home Report if in relation to a residential property in Scotland.
*This is the average speed from the provider with the fastest broadband package available at this postcode. The average speed displayed is based on the download speeds of at least 50% of customers at peak time (8pm to 10pm). Fibre/cable services at the postcode are subject to availability and may differ between properties within a postcode. Speeds can be affected by a range of technical and environmental factors. The speed at the property may be lower than that listed above. You can check the estimated speed and confirm availability to a property prior to purchasing on the broadband provider's website. Providers may increase charges. The information is provided and maintained by Decision Technologies Limited. **This is indicative only and based on a 2-person household with multiple devices and simultaneous usage. Broadband performance is affected by multiple factors including number of occupants and devices, simultaneous usage, router range etc. For more information speak to your broadband provider.
Map data ©OpenStreetMap contributors.





