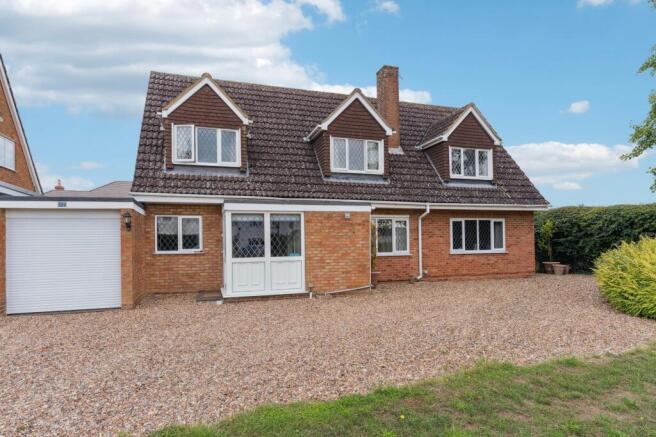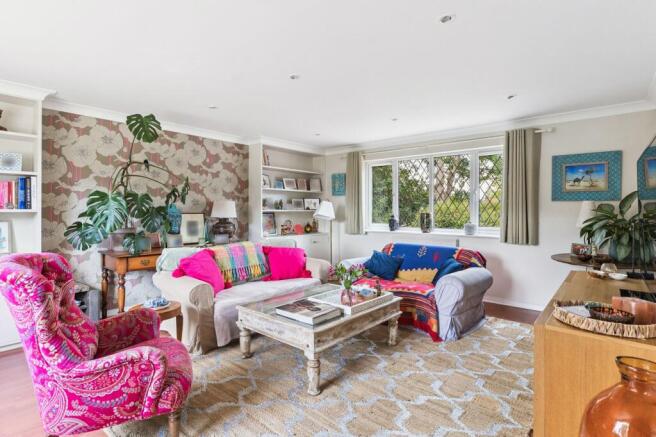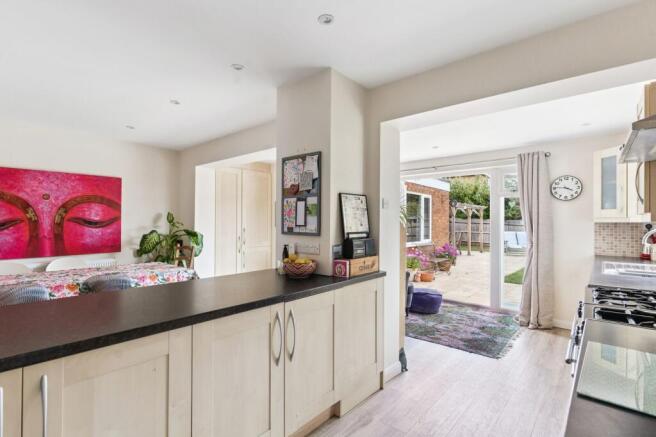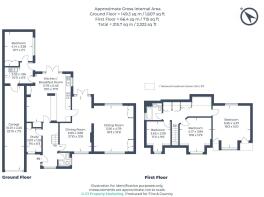
Trowley Hill Road, Flamstead, AL3

- PROPERTY TYPE
Detached
- BEDROOMS
4
- BATHROOMS
2
- SIZE
2,322 sq ft
216 sq m
- TENUREDescribes how you own a property. There are different types of tenure - freehold, leasehold, and commonhold.Read more about tenure in our glossary page.
Freehold
Key features
- Versatile Four Double Bedroom Extended Detached Home
- Open Plan Kitchen/Breakfast/Family Room
- Generous Dual Aspect Formal Sitting Room
- Dining/Playroom Room & Separate Study Room
- Three First Floor Double Bedrooms & Family Bathroom
- Versatile Ground Floor Fourth Double Bedroom/Reception
- Separate Utility Room & Tandem Length Garage
- Entertaining Patio & Large Private Rear Garden
- Highly Desirable Hertfordshire Village Location
- Excellent Transport Links to Amenities & London Nearby
Description
An extended and versatile four bedroom detached family home with potential to extend further (STP) and a large private rear garden, situated in the heart of the highly sought after Hertfordshire village of Flamstead.
Nestled along the sought-after Trowley Hill Road in the picturesque Hertfordshire village of Flamstead, this thoughtfully extended four-bedroom detached home offers over 2,300 sq ft of versatile living space—ideal for modern family life and multigenerational living. Set across two spacious floors, the property combines generous proportions with flexibility and potential. The ground floor features a light-filled dual-aspect sitting room and an impressive open-plan kitchen/breakfast/family room that opens onto a large private rear garden—perfect for entertaining or everyday family living. With a ground floor double bedroom and adjoining utility and tandem garage space offering scope for a self-contained annexe (subject to planning), the home easily adapts to a range of lifestyle needs.
This delightful detached family residence is set back from Trowley Hill Road and approached via a gravelled driveway, providing ample off-street parking for both residents and visiting guests. The driveway leads directly to the main entrance as well as the tandem-length single garage, which offers additional parking, excellent storage, or exciting potential for conversion—subject to the necessary planning consents.
Upon entering this detached home, you are welcomed by a bright and spacious entrance hall, complete with a convenient study room and downstairs shower room. The hallway leads into a dual-aspect dining room, where French doors open onto the rear garden, creating a wonderful connection to the outdoors. This space flows seamlessly into a generous sitting room, bathed in natural light—an ideal setting for both family relaxation and hosting formal or social gatherings.
The heart of the home is the beautifully appointed, open-plan kitchen/breakfast/family room—a spacious and inviting area perfect for everyday living and entertaining. The kitchen is fitted with a range of base and wall-mounted units, featuring an integrated dishwasher and space for a range-style cooker and fridge/freezer. The generous breakfast/family area offers ample room for dining and relaxation, with French doors opening directly onto the private rear garden, effortlessly blending indoor and outdoor living.
A door from the open plan living area leads into a separate utility room, providing additional storage and space for white goods. Beyond the utility is a versatile fourth double bedroom, which could also be used as an additional reception room, playroom, or home office—ideal for accommodating the varied needs of a growing or multigenerational family. Also accessed from the utility is the tandem-length garage, extending over 32 feet. This substantial space presents an exciting opportunity for conversion (subject to planning), offering the potential to create further living accommodation or a fully self-contained ground floor annexe—perfect for independent family members or visiting guests.
Ascending from the entrance hall, a staircase leads to a spacious first-floor landing, which offers ample built-in storage and provides access to three well-proportioned double bedrooms and the family bathroom.
At the end of the landing, the dual-aspect principal bedroom is a particularly impressive double, offering excellent natural light and space for bedroom furniture, or the potential to create an en suite. The second bedroom is also a generous double, while the third bedroom comfortably accommodates a double bed, making it ideal for children, guests, or as a home office. Completing the first-floor accommodation is the family bathroom, fully tiled from floor to ceiling and fitted with a panelled bath with overhead shower, a vanity wash hand basin, and a low-level WC—a calming space, perfect for relaxing and unwinding at the end of the day.
Stepping out from both the open-plan living area and separate dining room, French doors open onto an expansive entertaining patio that spans the full width of the home. This beautifully designed outdoor space extends to a secondary seating area beneath a charming wood-framed pergola, offering the perfect setting for al fresco dining, summer barbecues, or relaxed social gatherings throughout the year. The patio overlooks a generous lawned rear garden, ideal for family activities, children’s play, or simply unwinding in the tranquil surroundings. The garden is enclosed by a combination of mature hedging and fencing, ensuring a high degree of privacy while enhancing the natural charm of this superb outdoor retreat.
The picturesque Hertfordshire village of Flamstead is surrounded by beautiful rolling countryside, offering residents the opportunity to enjoy scenic walks and peaceful rural living. The village itself boasts a welcoming community atmosphere and a range of local amenities, including a shop with Post Office, pubs and restaurants, and an excellent village primary school. Flamstead also falls within the catchment area for Harpenden’s outstanding secondary schools, making it an ideal location for families.
The nearby towns of Harpenden and St Albans are easily accessible, both offering a wide array of shopping, dining, and leisure facilities. For commuters, Flamstead is superbly connected with the M1 Junction 9 is just one mile away, and Harpenden railway station provides fast and efficient links to London St Pancras in under 30 minutes—making Flamstead a highly convenient base for travel into the capital or exploring the wider region.
EPC Rating: D
- COUNCIL TAXA payment made to your local authority in order to pay for local services like schools, libraries, and refuse collection. The amount you pay depends on the value of the property.Read more about council Tax in our glossary page.
- Band: F
- PARKINGDetails of how and where vehicles can be parked, and any associated costs.Read more about parking in our glossary page.
- Yes
- GARDENA property has access to an outdoor space, which could be private or shared.
- Yes
- ACCESSIBILITYHow a property has been adapted to meet the needs of vulnerable or disabled individuals.Read more about accessibility in our glossary page.
- Ask agent
Energy performance certificate - ask agent
Trowley Hill Road, Flamstead, AL3
Add an important place to see how long it'd take to get there from our property listings.
__mins driving to your place
Get an instant, personalised result:
- Show sellers you’re serious
- Secure viewings faster with agents
- No impact on your credit score
Your mortgage
Notes
Staying secure when looking for property
Ensure you're up to date with our latest advice on how to avoid fraud or scams when looking for property online.
Visit our security centre to find out moreDisclaimer - Property reference 89b9d827-3425-4a5a-b542-368e9af0cc29. The information displayed about this property comprises a property advertisement. Rightmove.co.uk makes no warranty as to the accuracy or completeness of the advertisement or any linked or associated information, and Rightmove has no control over the content. This property advertisement does not constitute property particulars. The information is provided and maintained by Fine & Country, Redbourn. Please contact the selling agent or developer directly to obtain any information which may be available under the terms of The Energy Performance of Buildings (Certificates and Inspections) (England and Wales) Regulations 2007 or the Home Report if in relation to a residential property in Scotland.
*This is the average speed from the provider with the fastest broadband package available at this postcode. The average speed displayed is based on the download speeds of at least 50% of customers at peak time (8pm to 10pm). Fibre/cable services at the postcode are subject to availability and may differ between properties within a postcode. Speeds can be affected by a range of technical and environmental factors. The speed at the property may be lower than that listed above. You can check the estimated speed and confirm availability to a property prior to purchasing on the broadband provider's website. Providers may increase charges. The information is provided and maintained by Decision Technologies Limited. **This is indicative only and based on a 2-person household with multiple devices and simultaneous usage. Broadband performance is affected by multiple factors including number of occupants and devices, simultaneous usage, router range etc. For more information speak to your broadband provider.
Map data ©OpenStreetMap contributors.





