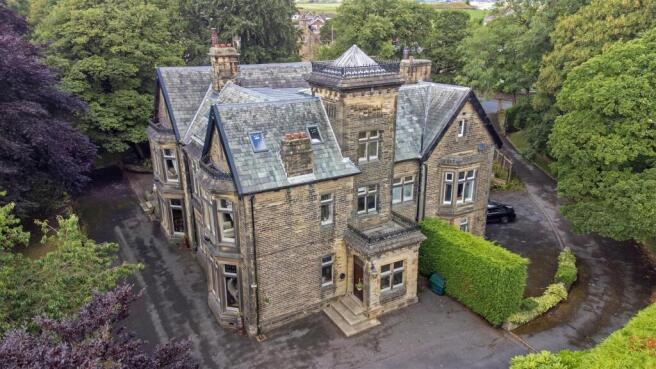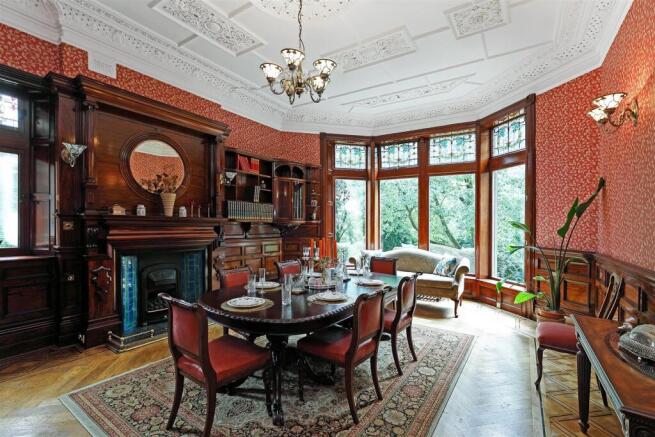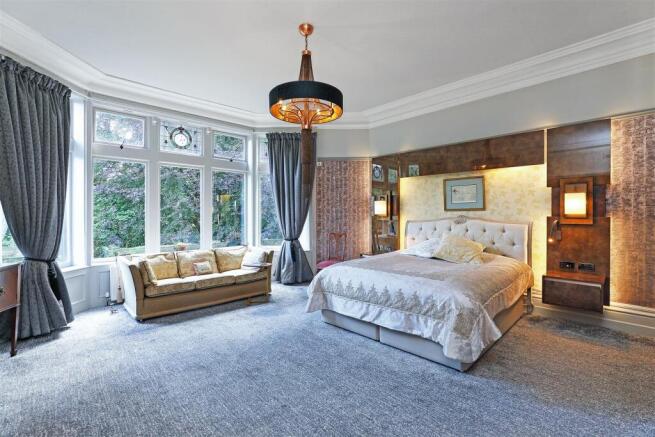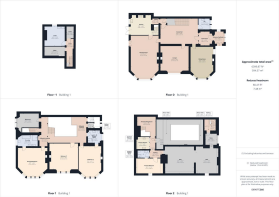Upper Syke, Clayton Lane, Clayton, BD14 6PD
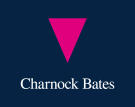
- PROPERTY TYPE
Semi-Detached
- BEDROOMS
5
- BATHROOMS
3
- SIZE
6,400 sq ft
595 sq m
- TENUREDescribes how you own a property. There are different types of tenure - freehold, leasehold, and commonhold.Read more about tenure in our glossary page.
Freehold
Key features
- Grand entrance and impressive period detailing throughout
- Three elegant reception rooms
- Character fireplaces and ornate plasterwork
- Modern kitchen with range cooker and French doors to patio
- Five spacious double bedrooms, three with fireplaces and garden views
- Two luxurious ensuites, plus family bathroom and further attic suite
- Incredible attic floor with potential for separate accommodation
- Cellar with three rooms, one with original fireplace
- Beautiful gardens with patio, lawn, and lily pond
- Double garage and gated driveway
Description
Steeped in heritage and nestled in a peaceful rural setting, Upper Syke is a magnificent Grade II listed mansion that radiates historical charm and architectural splendour. It was built by local wool merchant Joseph Benn (one of the three original partners of J Benn and Co), and was completed in 1888 for Alfred Benn.
Formerly one residence, the property has since been divided to create two substantial dwellings. Behind Upper Syke’s handsome stone façade lies a sprawling and unique residence, where original period details sit harmoniously alongside modern luxuries.
Every room tells a story—from the intricate mosaic floors to the roof lantern with stained glass effect—offering an immersive living experience steeped in artistry and tradition. With gardens, a pond, and a versatile attic suite, this is a truly exceptional opportunity to acquire one of Clayton’s finest homes.
ACCOMMODATION
GROUND FLOOR
Enter through double wooden doors into a vestibule showcasing exposed stone, mosaic flooring, and mullioned windows. A second entrance room features a horse’s head mosaic, ornate cornicing and cabinetry, setting the tone for what’s to come.
The hallway stuns with a sweeping staircase, chandelier, and glass roof lantern—an architectural centrepiece.
Reception spaces include a dining room with intricate flooring, dark panelling and bay window overlooking the pond, a sitting/games room, and a formal lounge with French doors to the terrace. All are adorned with ceiling roses, fireplaces, and statement windows.
The kitchen contrasts beautifully with the period features—modern cream cabinetry, tiled floor, STOVES range cooker, and French doors to the garden. A handy storage room and stairs down to the cellar complete this level.
---
FIRST FLOOR
The expansive mezzanine landing creates a stunning workspace, lit from above by the roof lantern.
Five double bedrooms radiate character—each with mullioned or bay windows, cornicing, and garden views. Three bedrooms have fireplaces, and one is also served by an ensuite which can also be accessed from the landing.
The principal suite includes fitted wardrobes, backlit TV, and a high-spec ensuite with Duravit bath, marble-topped vanity, and even a ceiling mural.
---
ATTIC LEVEL
Accessed via two staircases, this vast floor has incredible scope. A small room affectionately called ‘the beehive’ by the current homeowner offers a peaceful reading nook with countryside views. Additionally, a light-flooded room housing the roof lantern seen below from the main hallway is enjoyed by the current homeowner as a cheerful place to relax and drink tea.
The larger attic space, with skylights and mezzanine storage potential, connects to a semi-self-contained suite with double bedroom, bathroom, kitchen, and sunroom—all flooded with natural light.
A sitting area on the landing is large enough to serve as a lounge, adding to the flexibility of this exceptional space.
---
GARDENS AND GROUNDS
The landscaped grounds feature a flagged terrace, lawn, and a picturesque pond adorned with lily pads. A gated driveway leads to a double garage, ensuring ample parking and privacy. Within the grounds there’s a potential building plot, subject to obtaining the necessary planning consents.
---
LOCATION
Tucked away on the rural edge of Clayton, Upper Syke enjoys a peaceful setting that feels far removed from the bustle, while remaining within easy reach of everyday essentials. The charming village of Clayton offers a selection of local shops, pubs, and amenities, with reputable primary and secondary schools close by—ideal for families seeking both space and convenience.
For commuters, Bradford city centre is just over five miles away, with excellent road links via the A6177 and M606 connecting to Leeds, Halifax, and beyond. Nature lovers will appreciate the nearby walking trails through Judy Woods and the surrounding countryside, while golf courses, leisure facilities, and historic points of interest such as Shibden Hall are all within a short drive.
Offering the perfect blend of rural charm and urban accessibility, this location suits those craving village living without compromise.
---
KEY INFORMATION
- Fixtures and fittings: Only fixtures and fittings mentioned in the sales particulars are included in the sale.
- Wayleaves, easements and rights of way: The sale is subject to all of these rights whether public or private, whether mentioned in these particulars or not.
- Local authority: Bradford
- Council tax band: G
- Tenure: Freehold
- Property type: Semi-detached
- Property construction: Stone
- Electricity supply: E.ON
- Gas supply: E.ON
- Water supply: Yorkshire Water
- Sewerage: Drainage to public sewer
- Heating: Gas central heating
- Broadband: EE
- Mobile signal/coverage: Good
- Parking: Double garage, plus driveway for approximately 10 cars
---
ARRANGE YOUR VIEWING
Upper Syke is an extraordinary home that must be experienced in person to be fully appreciated. Contact Charnock Bates today to arrange your private tour.
Brochures
WS CB Upper Syke A4 24pp 07-25.pdf- COUNCIL TAXA payment made to your local authority in order to pay for local services like schools, libraries, and refuse collection. The amount you pay depends on the value of the property.Read more about council Tax in our glossary page.
- Band: G
- LISTED PROPERTYA property designated as being of architectural or historical interest, with additional obligations imposed upon the owner.Read more about listed properties in our glossary page.
- Listed
- PARKINGDetails of how and where vehicles can be parked, and any associated costs.Read more about parking in our glossary page.
- Garage,Driveway
- GARDENA property has access to an outdoor space, which could be private or shared.
- Yes
- ACCESSIBILITYHow a property has been adapted to meet the needs of vulnerable or disabled individuals.Read more about accessibility in our glossary page.
- Ask agent
Upper Syke, Clayton Lane, Clayton, BD14 6PD
Add an important place to see how long it'd take to get there from our property listings.
__mins driving to your place
Get an instant, personalised result:
- Show sellers you’re serious
- Secure viewings faster with agents
- No impact on your credit score
Your mortgage
Notes
Staying secure when looking for property
Ensure you're up to date with our latest advice on how to avoid fraud or scams when looking for property online.
Visit our security centre to find out moreDisclaimer - Property reference 34070369. The information displayed about this property comprises a property advertisement. Rightmove.co.uk makes no warranty as to the accuracy or completeness of the advertisement or any linked or associated information, and Rightmove has no control over the content. This property advertisement does not constitute property particulars. The information is provided and maintained by Charnock Bates, Halifax. Please contact the selling agent or developer directly to obtain any information which may be available under the terms of The Energy Performance of Buildings (Certificates and Inspections) (England and Wales) Regulations 2007 or the Home Report if in relation to a residential property in Scotland.
*This is the average speed from the provider with the fastest broadband package available at this postcode. The average speed displayed is based on the download speeds of at least 50% of customers at peak time (8pm to 10pm). Fibre/cable services at the postcode are subject to availability and may differ between properties within a postcode. Speeds can be affected by a range of technical and environmental factors. The speed at the property may be lower than that listed above. You can check the estimated speed and confirm availability to a property prior to purchasing on the broadband provider's website. Providers may increase charges. The information is provided and maintained by Decision Technologies Limited. **This is indicative only and based on a 2-person household with multiple devices and simultaneous usage. Broadband performance is affected by multiple factors including number of occupants and devices, simultaneous usage, router range etc. For more information speak to your broadband provider.
Map data ©OpenStreetMap contributors.
