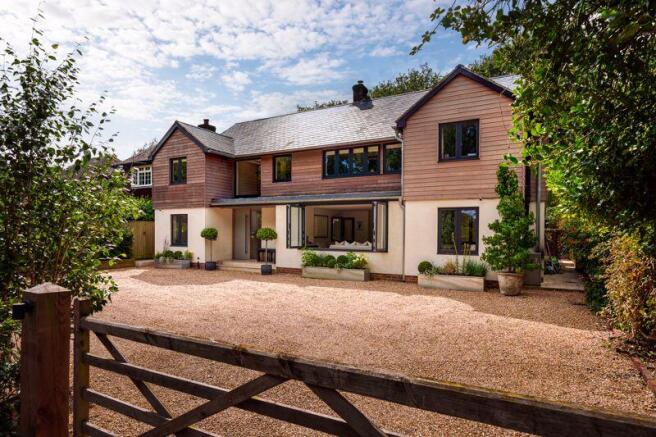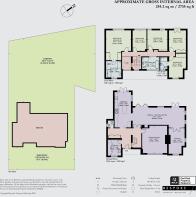
Wineham Lane, Henfield

- PROPERTY TYPE
Detached
- BEDROOMS
5
- BATHROOMS
3
- SIZE
Ask agent
- TENUREDescribes how you own a property. There are different types of tenure - freehold, leasehold, and commonhold.Read more about tenure in our glossary page.
Freehold
Key features
- Exceptional modern country house in newly remodelled condition
- Lovely quiet setting backing onto farmland
- Spacious 5 bedroom family living with balanced accommodation
- Amazing external kitchen and entertaining space
- Good sized secluded garden with views
Description
SERVICES Mains drainage. Oil fired central heating. Mains water and electricity. EV charging TENURE Freehold COUNCIL TAX BAND Horsham District Council, Council Tax Band G
Medmerry Holt is located in the heart of the hamlet of Wineham, along a pretty country lane and is about 5 minutes drive from the A23 London to Brighton dual carriageway. This provides fast road access to the M25, Gatwick International Airport, Brighton city and the coast, all approximately a 20 minute drive away. The Royal Oak, a 13th Century pub, famous for its hand drawn real ales and delicious home cooked food, is a short walk along the lane. Henfield village is a 5 minute drive away and offers a range of amenities including an extensive range of local shops and other facilities such as a supermarket, post office, pharmacy, pubs, cafes and restaurants, leisure centre, library and medical centre. There are excellent primary schools at Twineham, Albourne, Bolney and Henfield with secondary education available at Cuckfield and Steyning. The area is fortunate to have a wide range of excellent independent schools to choose from, catering for pre-prep to senior school, with sixth form colleges at Brighton, Horsham and Haywards Heath. Mainline railway services from Southern and Thames Link to London are available from Haywards Heath about 7.5 miles to the north west. Local footpaths connecting with a myriad of interconnecting rural walks throughout the area are a short walk from the house.
Brochures
Full Details- COUNCIL TAXA payment made to your local authority in order to pay for local services like schools, libraries, and refuse collection. The amount you pay depends on the value of the property.Read more about council Tax in our glossary page.
- Band: G
- PARKINGDetails of how and where vehicles can be parked, and any associated costs.Read more about parking in our glossary page.
- Yes
- GARDENA property has access to an outdoor space, which could be private or shared.
- Yes
- ACCESSIBILITYHow a property has been adapted to meet the needs of vulnerable or disabled individuals.Read more about accessibility in our glossary page.
- Ask agent
Wineham Lane, Henfield
Add an important place to see how long it'd take to get there from our property listings.
__mins driving to your place
Get an instant, personalised result:
- Show sellers you’re serious
- Secure viewings faster with agents
- No impact on your credit score
Your mortgage
Notes
Staying secure when looking for property
Ensure you're up to date with our latest advice on how to avoid fraud or scams when looking for property online.
Visit our security centre to find out moreDisclaimer - Property reference 12716093. The information displayed about this property comprises a property advertisement. Rightmove.co.uk makes no warranty as to the accuracy or completeness of the advertisement or any linked or associated information, and Rightmove has no control over the content. This property advertisement does not constitute property particulars. The information is provided and maintained by Marcus Grimes, Henfield. Please contact the selling agent or developer directly to obtain any information which may be available under the terms of The Energy Performance of Buildings (Certificates and Inspections) (England and Wales) Regulations 2007 or the Home Report if in relation to a residential property in Scotland.
*This is the average speed from the provider with the fastest broadband package available at this postcode. The average speed displayed is based on the download speeds of at least 50% of customers at peak time (8pm to 10pm). Fibre/cable services at the postcode are subject to availability and may differ between properties within a postcode. Speeds can be affected by a range of technical and environmental factors. The speed at the property may be lower than that listed above. You can check the estimated speed and confirm availability to a property prior to purchasing on the broadband provider's website. Providers may increase charges. The information is provided and maintained by Decision Technologies Limited. **This is indicative only and based on a 2-person household with multiple devices and simultaneous usage. Broadband performance is affected by multiple factors including number of occupants and devices, simultaneous usage, router range etc. For more information speak to your broadband provider.
Map data ©OpenStreetMap contributors.







