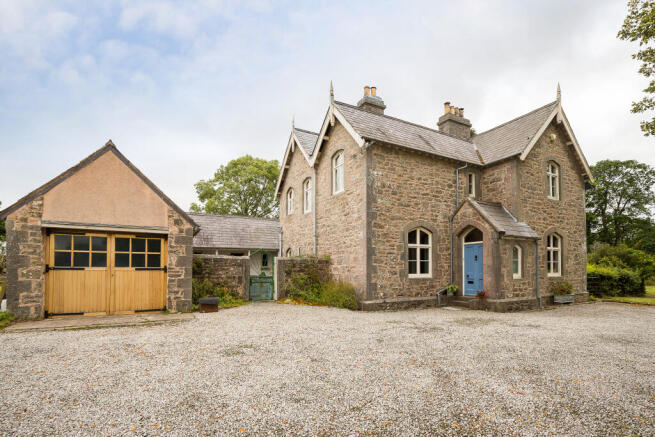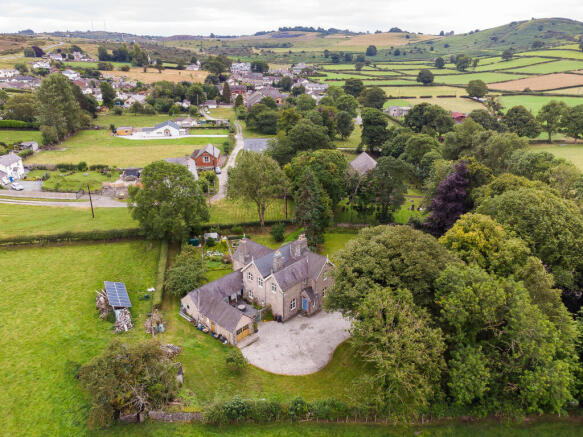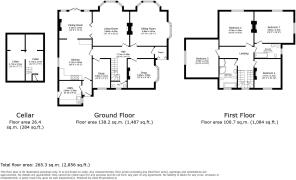Holywell, Rhes-y-cae, Flintshire, CH8

- PROPERTY TYPE
Detached
- BEDROOMS
4
- BATHROOMS
2
- SIZE
Ask agent
- TENUREDescribes how you own a property. There are different types of tenure - freehold, leasehold, and commonhold.Read more about tenure in our glossary page.
Freehold
Key features
- No Onward Chain
- Handsome stone-built former vicarage with elegant period features
- Peaceful rural setting with far-reaching countryside views
- Four double bedrooms and three elegant reception rooms
- Solar panels providing energy efficiency
- Beautifully maintained mature gardens with fruit trees and vegetable plot
- Set in approx. 4.5 acres of gardens, paddock and private grounds
- EPC-E
Description
An exceptional and privately situated former vicarage, set within landscaped grounds of approximately 4.5 acres, with mature gardens, productive land and extensive period accommodation — all within the Clwydian Range Area of Outstanding Natural Beauty.
Set against a backdrop of rolling countryside, The Old Vicarage represents a rare opportunity to acquire a handsome and versatile residence in one of North Wales’ most coveted rural settings. Beautifully maintained and thoughtfully restored by the current owners, this stone-built home combines timeless character with subtle modern enhancements, including solar panels and a new central heating system. The building itself has been carefully cared for, preserving its integrity and charm. It sits within 0.9 acres of formal gardens, with an adjoining paddock and enclosed courtyard, and enjoys uninterrupted views across open farmland toward the Clwydian Hills.
The setting is peaceful and private, yet remarkably convenient — just five miles from Mold and only a short drive from the A55 Expressway, providing swift access to Chester, Liverpool, Manchester, the North Wales coast and the wider motorway network.
The House
Approached via a long, sweeping driveway flanked by lawn and mature trees, the house sits proudly within its plot, its attractive stone elevations softened by climbing wisteria and framed by traditional casement-style windows. A detached garage and adjoining stone outbuildings lie within the courtyard to the rear, offering exceptional flexibility and clear potential for conversion to a detached annexe or studio space (subject to planning consent).
The accommodation is both elegant and adaptable, with high ceilings, decorative cornicing, arched doorways and original fireplaces retained throughout. The flow of the ground floor is ideally suited to entertaining or everyday family life, with three reception rooms, a country-style kitchen, snug and separate study, in addition to a cellar and utility areas.
The main reception rooms enjoy superb proportions and natural light, particularly the twin bay-fronted sitting and living rooms, both featuring fireplaces and garden views. To the rear, a vaulted dining room with exposed beams, feature roof lantern and multi-fuel stove forms a dramatic and inviting heart to the home — connecting seamlessly to the kitchen and opening directly onto a south-facing terrace.
The kitchen itself is traditionally styled, fitted with bespoke cabinetry, granite work surfaces and a central island. A window seat beneath the gothic arched window offers charming views across the vegetable garden and lawns. Beyond lies a generous utility/boot room, ground floor WC and access to the two-room cellar below — ideal for wine storage or dry goods.
First Floor
A wide galleried landing rises from the main hallway and offers a quiet reading space beneath an arched window, with elevated views across open countryside. Four well-proportioned double bedrooms radiate from the landing, with the principal bedroom enjoying a modern en-suite shower room, while the remaining bedrooms are served by a stylish family bathroom with traditional fittings and contemporary touches.
Outbuildings & Grounds
The grounds are a key feature of The Old Vicarage, providing a unique combination of mature gardens, productive growing space and grazing land. A gravel driveway leads to a parking sweep in front of the house and garage, with additional vehicle access into the adjoining paddock.
To the front and sides, expansive lawns are interspersed with established fruit trees, clipped hedging and mature woodland borders. A paved terrace off the rear dining room offers the perfect setting for al fresco dining, surrounded by well-stocked beds and framed by the curved stone boundary walls.
A walled courtyard lies to the rear of the house, offering a more private and enclosed outdoor space. Within it are three attached stone outbuildings as well as a detached garage, which may offer scope for conversion to ancillary accommodation, such as a guest suite or detached annexe, subject to consents. Beyond, a productive vegetable garden, a greenhouse and further lawns complete the immediate grounds.
The adjoining paddock is gently sloping and enclosed by fencing and hedgerow, suitable for grazing, a smallholding or equestrian use.
Location
The Old Vicarage lies on the edge of the rural hamlet of Rhes y Cae, within the Clwydian Range AONB, an area celebrated for its walking, riding and unspoilt landscape. Despite its rural surroundings, the location is remarkably accessible — just two miles from the A55, five miles from Mold, and within easy reach of Chester and the North Wales coast. The nearby market town of Mold offers a broad range of amenities, well-regarded schools and cultural attractions including Theatr Clwyd.
Room Measurements
Ground Floor – 138.2 sq.m. (1,487 sq.ft.)
Entrance Hall: 7.11m x 4.59m
Sitting Room: 5.46m x 4.61m
Living Room: 5.46m x 4.62m
Dining Room: 4.10m x 3.41m
Snug: 3.65m x 3.00m
Study: 3.66m x 2.21m
Kitchen: 5.11m x 4.03m
Utility Room: 3.00m x 2.90m
Cellar – 26.4 sq.m. (284 sq.ft.) Cellar 1: 3.77m x 2.31m Cellar 2: 3.77m x 2.21m
First Floor – 100.7 sq.m. (1,084 sq.ft.)
Bedroom 1: 4.64m x 4.42m (with En-suite: 3.65m x 1.91m)
Bedroom 2: 4.79m x 4.33m
Bedroom 3: 4.79m x 4.11m
Bedroom 4: 3.77m x 3.13m
Bathroom: 2.77m x 2.21m
Disclaimer
Whilst we make enquiries with the Seller to ensure the information provided is accurate, Yopa makes no representations or warranties of any kind with respect to the statements contained in the particulars which should not be relied upon as representations of fact. All representations contained in the particulars are based on details supplied by the Seller. Your Conveyancer is legally responsible for ensuring any purchase agreement fully protects your position. Please inform us if you become aware of any information being inaccurate.
Money Laundering Regulations
Should a purchaser(s) have an offer accepted on a property marketed by Yopa, they will need to undertake an identification check and asked to provide information on the source and proof of funds. This is done to meet our obligation under Anti Money Laundering Regulations (AML) and is a legal requirement. We use a specialist third party service together with an in-house compliance team to verify your information. The cost of these checks is £82.50 +VAT per purchase, which is paid in advance, when an offer is agreed and prior to a sales memorandum being issued. This charge is non-refundable under any circumstances.
- COUNCIL TAXA payment made to your local authority in order to pay for local services like schools, libraries, and refuse collection. The amount you pay depends on the value of the property.Read more about council Tax in our glossary page.
- Ask agent
- PARKINGDetails of how and where vehicles can be parked, and any associated costs.Read more about parking in our glossary page.
- Yes
- GARDENA property has access to an outdoor space, which could be private or shared.
- Yes
- ACCESSIBILITYHow a property has been adapted to meet the needs of vulnerable or disabled individuals.Read more about accessibility in our glossary page.
- Ask agent
Energy performance certificate - ask agent
Holywell, Rhes-y-cae, Flintshire, CH8
Add an important place to see how long it'd take to get there from our property listings.
__mins driving to your place
Get an instant, personalised result:
- Show sellers you’re serious
- Secure viewings faster with agents
- No impact on your credit score

Your mortgage
Notes
Staying secure when looking for property
Ensure you're up to date with our latest advice on how to avoid fraud or scams when looking for property online.
Visit our security centre to find out moreDisclaimer - Property reference 458788. The information displayed about this property comprises a property advertisement. Rightmove.co.uk makes no warranty as to the accuracy or completeness of the advertisement or any linked or associated information, and Rightmove has no control over the content. This property advertisement does not constitute property particulars. The information is provided and maintained by Yopa, North West & Midlands. Please contact the selling agent or developer directly to obtain any information which may be available under the terms of The Energy Performance of Buildings (Certificates and Inspections) (England and Wales) Regulations 2007 or the Home Report if in relation to a residential property in Scotland.
*This is the average speed from the provider with the fastest broadband package available at this postcode. The average speed displayed is based on the download speeds of at least 50% of customers at peak time (8pm to 10pm). Fibre/cable services at the postcode are subject to availability and may differ between properties within a postcode. Speeds can be affected by a range of technical and environmental factors. The speed at the property may be lower than that listed above. You can check the estimated speed and confirm availability to a property prior to purchasing on the broadband provider's website. Providers may increase charges. The information is provided and maintained by Decision Technologies Limited. **This is indicative only and based on a 2-person household with multiple devices and simultaneous usage. Broadband performance is affected by multiple factors including number of occupants and devices, simultaneous usage, router range etc. For more information speak to your broadband provider.
Map data ©OpenStreetMap contributors.




