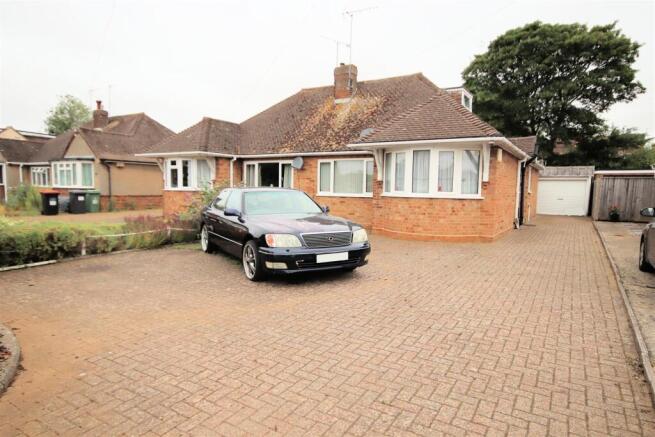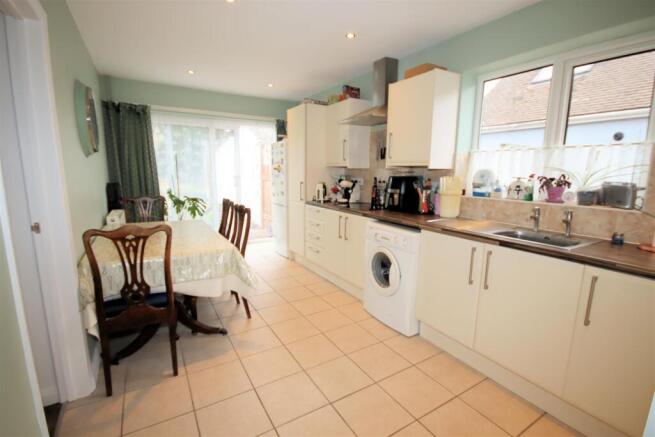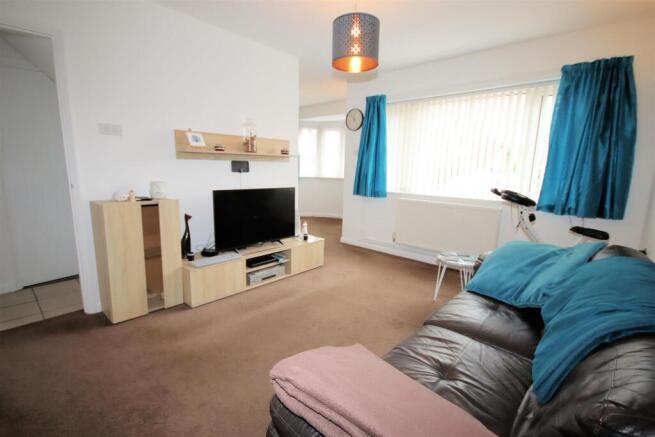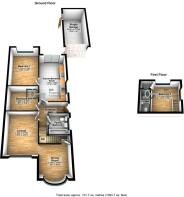Chapel Close, Toddington, Dunstable
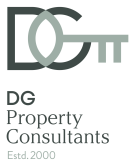
- PROPERTY TYPE
Semi-Detached Bungalow
- BEDROOMS
3
- BATHROOMS
2
- SIZE
Ask agent
- TENUREDescribes how you own a property. There are different types of tenure - freehold, leasehold, and commonhold.Read more about tenure in our glossary page.
Freehold
Key features
- 3 Bedroom Semi Detached Bungalow
- Fitted Kitchen/Breakfast Room
- Two Ground Floor Bedroom
- 3rd Bedroom With En-suite Shower Room
- Off Road Parking for 6 Vehicles
- No Upper Chain
- Double Glazed & Gas Central Heating
- Garage & Good Size Rear Garden
Description
The ground floor accommodation includes a generously sized fitted kitchen/breakfast room overlooking the rear garden. The lounge and dining room are positioned at the front of the property. Also on the ground floor are the master bedroom, a second bedroom, and the family bathroom. The third bedroom, complete with an en-suite shower room, is located on the first floor.
The property further benefits from a spacious frontage with off-road parking for up to six vehicles, a single garage, and a good-sized rear garden. Offered with no upper chain.
Don’t miss the opportunity to make this spacious bungalow your new home!
Call us on 01525-310200 to arrange your viewing.
Ground Floor Accommodation -
Entrance Hall - uPVC double glazed entrance door, single radiator, wood laminate flooring, power points, doors to lounge, bedroom 2, kitchen/breakfast room and family bathroom, built-in understairs storage cupboard.
Lounge - 4.10m x 3.19m (13'5" x 10'6") - UPVC double glazed window to front, single radiator, fitted carpet, telephone point(s), TV point(s), double power point(s), 2 x wall light point(s), archway opening through to the dining room.
View Of Lounge -
View Of Lounge -
Dining Room - 2.76m x 2.89m (9'1" x 9'6") - UPVC double glazed bow bay window to front, single radiator, fitted carpet, double power point(s), wall light point(s), door to lobby leading to stairs and access to bedroom 3.
View Of Dining Room -
Kitchen/Breakfast Room - 5.43m x 2.89m (17'10" x 9'6") - Fitted with a matching range of base and eye level units with worktop space over, 1+1/2 bowl stainless steel sink unit with single drainer and mixer tap with tiled splashbacks, plumbing and space for automatic washing machine, space for fridge/freezer, built-in eye level electric fan assisted oven, ceramic electric hob with extractor hood over, uPVC double glazed window to side, double radiator, ceramic tiled flooring, double power point(s), recessed ceiling spotlights, double glazed patio door to garden, door to master bedroom.
View Of Kitchen/Breakfast Room -
Bedroom 1 - 4.72m x 3.19m (15'6" x 10'6") - UPVC double glazed window to rear, fitted double wardrobe(s) with 2 x dressing table, single radiator, fitted carpet, double power point(s).
View Of Bedroom 1 -
Bedroom 2 - 2.60m x 3.19m (8'6" x 10'6") - Fitted double wardrobe(s) with full length sliding door, single radiators, fitted carpet, double power point(s).
Family Bathroom - Fitted with three piece suite comprising panelled bath with independent shower over and folding glass screen, pedestal wash hand basin and low-level WC, full height ceramic tiling to all walls, uPVC double glazed window to side, single radiator, ceramic tiled flooring.
Inner Lobby - Carpeted Stairs leading to bedroom 3.
First Floor Accommodation -
Bedroom 3 - 3.13m x 2.91m (10'3" x 9'7") - UPVC double glazed window to side, uPVC double glazed window to rear, single radiator, fitted carpet, double power point(s), door to en-suite shower room.
View Of Bedroom 3 -
En-Suite Shower Room - Three piece suite comprising recessed tiled shower cubicle with shower and folding glass screen, vanity wash hand basin in vanity unit with cupboards under, low-level WC, ceiling extractor fan, full height tiling to all walls, ceramic tiled flooring.
View Of En-Suite Shower Room -
Outside Of The Property -
Frontage & Drive - Front boundary wall with front border, large mono block front drive also leading the side and garage access, off road parking for up to 6 vehicles, side gate to the rear garden.
Rear Garden - Enclosed by fencing, laid to lawn, 2 x storage sheds, patio area, side gate giving access to the front.
View Of Rear Garden -
Single Garage - Brick built single garage with up and over door to the front, side personal door to the garden, power and lighting connected.
Council Tax Band - Council Tax Band : C
Charge Per Year : £1988.04
Agents Notes - The property has had a new central heating boiler installed along with a alarmed system installed in December 2024.
Misdescriptions Act - Sales - Should you be interested in this property all negotiations should be conducted through DG Property Consultants.
Supporting evidence will be required for your method of purchase.
1. Cash purchase: Proof of funds.
2. Mortgage purchase: Mortgage agreement in principle plus proof/confirmation of deposit funds.
MISDESCRIPTIONS ACT - DG property consultants for themselves and for the vendor of this property, whose agent they are, given notice that the particulars are set out as a general outline only for the guidance of intended purchasers and do not constitute or constitute part of an offer or contract. All descriptions, dimensions, reference to condition and necessary permissions for use and occupation and other details are given without responsibility, and any intending purchaser should not rely upon them as statements or representations of fact but must satisfy themselves by inspection or otherwise as to their correctness. No person in the employment of DG property consultants, has any authority to make or any representation or warranty whatsoever in relation to this property.
Brochures
Chapel Close, Toddington, Dunstable- COUNCIL TAXA payment made to your local authority in order to pay for local services like schools, libraries, and refuse collection. The amount you pay depends on the value of the property.Read more about council Tax in our glossary page.
- Band: C
- PARKINGDetails of how and where vehicles can be parked, and any associated costs.Read more about parking in our glossary page.
- Yes
- GARDENA property has access to an outdoor space, which could be private or shared.
- Yes
- ACCESSIBILITYHow a property has been adapted to meet the needs of vulnerable or disabled individuals.Read more about accessibility in our glossary page.
- Ask agent
Chapel Close, Toddington, Dunstable
Add an important place to see how long it'd take to get there from our property listings.
__mins driving to your place
Get an instant, personalised result:
- Show sellers you’re serious
- Secure viewings faster with agents
- No impact on your credit score
Your mortgage
Notes
Staying secure when looking for property
Ensure you're up to date with our latest advice on how to avoid fraud or scams when looking for property online.
Visit our security centre to find out moreDisclaimer - Property reference 34082129. The information displayed about this property comprises a property advertisement. Rightmove.co.uk makes no warranty as to the accuracy or completeness of the advertisement or any linked or associated information, and Rightmove has no control over the content. This property advertisement does not constitute property particulars. The information is provided and maintained by DG Property Consultants, Toddington. Please contact the selling agent or developer directly to obtain any information which may be available under the terms of The Energy Performance of Buildings (Certificates and Inspections) (England and Wales) Regulations 2007 or the Home Report if in relation to a residential property in Scotland.
*This is the average speed from the provider with the fastest broadband package available at this postcode. The average speed displayed is based on the download speeds of at least 50% of customers at peak time (8pm to 10pm). Fibre/cable services at the postcode are subject to availability and may differ between properties within a postcode. Speeds can be affected by a range of technical and environmental factors. The speed at the property may be lower than that listed above. You can check the estimated speed and confirm availability to a property prior to purchasing on the broadband provider's website. Providers may increase charges. The information is provided and maintained by Decision Technologies Limited. **This is indicative only and based on a 2-person household with multiple devices and simultaneous usage. Broadband performance is affected by multiple factors including number of occupants and devices, simultaneous usage, router range etc. For more information speak to your broadband provider.
Map data ©OpenStreetMap contributors.
