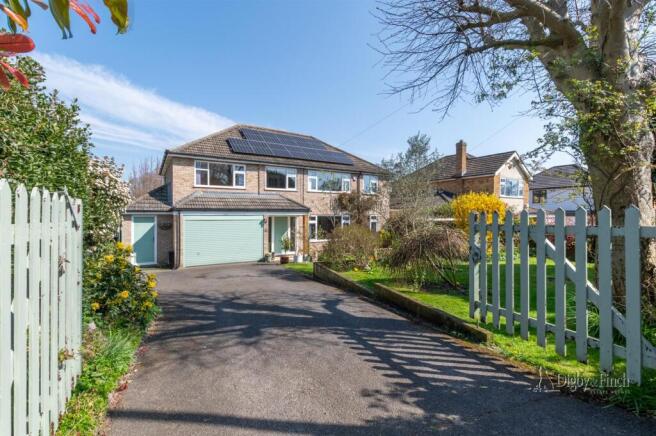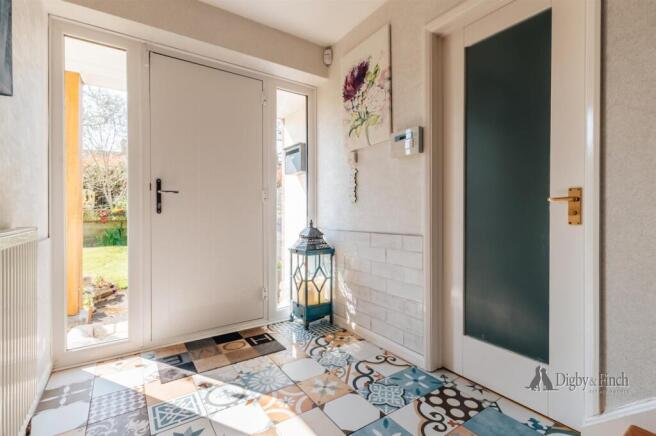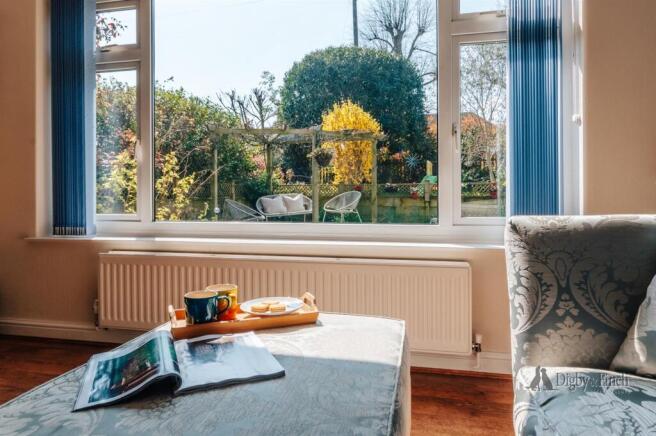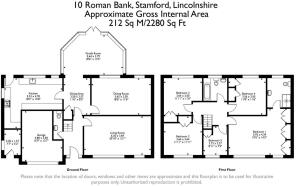Roman Bank, Stamford

- PROPERTY TYPE
House
- BEDROOMS
5
- BATHROOMS
2
- SIZE
Ask agent
- TENUREDescribes how you own a property. There are different types of tenure - freehold, leasehold, and commonhold.Read more about tenure in our glossary page.
Freehold
Description
Situated in the prime location of Roman Bank, within easy access of all that Stamford has to offer.
Step Inside - Entering, into the entrance hall, with pretty tiled flooring, you notice an immediate sense of light and airiness which continues throughout the property.
To the right is the main sitting room, with large windows to the front, flooding the room with natural light. An electric fire gives a great focal point to the room, with useful book shelving to the side.
Following on from the sitting room and towards the rear of the property, versatility is the key. The owners currently have an informal dining area, adjacent to the kitchen, or perhaps ideal as a home office or music room.
Directly to the right of this is the formal dining room, ideal for holding the largest of dinner parties along with being just across from the kitchen.
The kitchen, which is well equipped, overlooks the rear of the property and has a generous range of wall and floor cabinets with granite worksurfaces. Integrated appliances include a dishwasher, washing machine, microwave oven and a freestanding range cooker. A useful door to the enclosed private rear garden enhances the connection with the outdoors.
Completing the reception rooms downstairs is the family room, which nicely flows from the informal dining room having direct access into the garden. With a warm roof ensuring all year round use.
Back in the hallway, a guest cloakroom is conveniently situated.
First Floor - A bright spacious landing area provides access to 5 bedrooms, the family bathroom and ensuite to the principal.
The extremely spacious principal bedroom is situated to the front of the property, with views over the front garden. In-built wardrobes provide excellent storage, while the luxurious ensuite provides a large walk-in shower, vanity units with sink, a loo, and a heated towel rail, all of which is complemented by fully tiled walls.
There are three further generous bedrooms, with the fifth either ideal as a single bedroom or home office, all having in-built storage. The family bathroom completes the upstairs with a panelled bath, with shower over, loo and pedestal wash hand basin.
Local Amenities - Stamford, once called the "finest stone town in England" by Sir Walter Scott, is known for its stunning Georgian architecture and vibrant community. It was the first Conservation Area in the UK and frequently appears in "The Best Places to Live in the UK." The town boasts a variety of restaurants, boutique shops, and amenities, plus landmarks like The George Hotel and Burghley House. With direct train links to London, Cambridge, and Birmingham, and easy access to Rutland Water, Stamford offers both rich heritage and modern convenience for commuters.
Step Outside - The property is approached through gates onto a generous driveway that can accommodate numerous cars and leads to the integral garage with electric up and over door.
There is a separate store next to the garage, which houses the gas central heating boiler and offers further storage.
A personnel gate by the side allows access to the beautifully private and fully enclosed rear garden, where a shaped lawn meets raised planters. A terrace provides ample room for your garden furniture, a wonderful setting for alfresco dining and evening entertainment.
To the front is a terrific and very special south facing enclosed tiered garden, offering great privacy through clever planting. The bottom tier, with pergola, is ideal for relaxation where the next has another wonderful size lawn giving ample room for children to play in.
Agent’S Note - There are freehold solar panels on the roof, please speak to the agent for income details.
Services - Mains water, drainage, and electric are understood to be connected. The property has gas fired central heating. None of the services nor appliances have been checked by the agent.
Fixtures & Fittings - Every effort has been made to omit any fixtures belonging to the Vendor in the description of the property and the property is sold subject to the Vendor's right to the removal of, or payment for, as the case may be, any such fittings, etc. whether mentioned in these particulars or not.
Finer Details - Local Authority: South Kesteven District Council
Council Tax Band: F
Tenure: Freehold
Possession: Vacant upon completion
EPC Rating: 85 | B
EPC Rating Potential: 87 | B
Brochures
10 Roman Bank, Stamford - 8 Page Brochure (2).pdf- COUNCIL TAXA payment made to your local authority in order to pay for local services like schools, libraries, and refuse collection. The amount you pay depends on the value of the property.Read more about council Tax in our glossary page.
- Band: F
- PARKINGDetails of how and where vehicles can be parked, and any associated costs.Read more about parking in our glossary page.
- Garage,Driveway,No disabled parking
- GARDENA property has access to an outdoor space, which could be private or shared.
- Yes
- ACCESSIBILITYHow a property has been adapted to meet the needs of vulnerable or disabled individuals.Read more about accessibility in our glossary page.
- Ask agent
Roman Bank, Stamford
Add an important place to see how long it'd take to get there from our property listings.
__mins driving to your place
Get an instant, personalised result:
- Show sellers you’re serious
- Secure viewings faster with agents
- No impact on your credit score
Your mortgage
Notes
Staying secure when looking for property
Ensure you're up to date with our latest advice on how to avoid fraud or scams when looking for property online.
Visit our security centre to find out moreDisclaimer - Property reference 34082346. The information displayed about this property comprises a property advertisement. Rightmove.co.uk makes no warranty as to the accuracy or completeness of the advertisement or any linked or associated information, and Rightmove has no control over the content. This property advertisement does not constitute property particulars. The information is provided and maintained by Digby & Finch, Stamford. Please contact the selling agent or developer directly to obtain any information which may be available under the terms of The Energy Performance of Buildings (Certificates and Inspections) (England and Wales) Regulations 2007 or the Home Report if in relation to a residential property in Scotland.
*This is the average speed from the provider with the fastest broadband package available at this postcode. The average speed displayed is based on the download speeds of at least 50% of customers at peak time (8pm to 10pm). Fibre/cable services at the postcode are subject to availability and may differ between properties within a postcode. Speeds can be affected by a range of technical and environmental factors. The speed at the property may be lower than that listed above. You can check the estimated speed and confirm availability to a property prior to purchasing on the broadband provider's website. Providers may increase charges. The information is provided and maintained by Decision Technologies Limited. **This is indicative only and based on a 2-person household with multiple devices and simultaneous usage. Broadband performance is affected by multiple factors including number of occupants and devices, simultaneous usage, router range etc. For more information speak to your broadband provider.
Map data ©OpenStreetMap contributors.







