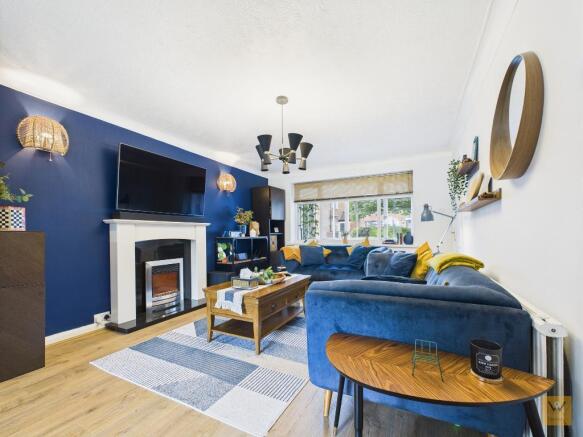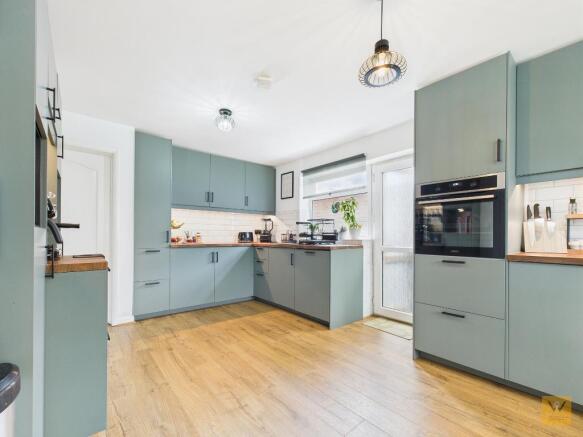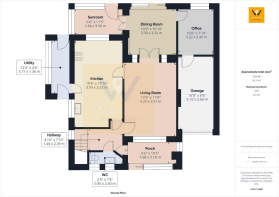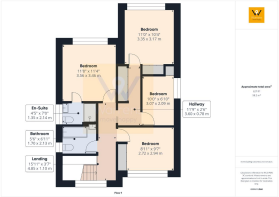
Bradwell Road, Hazel Grove, Stockport, SK7 6EU

- PROPERTY TYPE
Detached
- BEDROOMS
4
- BATHROOMS
2
- SIZE
Ask agent
Key features
- LINK DETACHED HOME
- EXTENDED
- FOUR BEDROOMS (main with EN-SUITE)
- WELL PROPORTIONED ACCOMMODATION
- DRIVE with an EV CHARGING POINT
- GARAGE
- WONDERFUL REAR KITCHEN GARDEN
- WELL REGARDED LOCATION
Description
Number 30, located in a well regarded area, is convenient for schools and transport links. It is approximately one mile from the amenities of Hazel Grove village including pubs, bars, restaurants, independent shops and supermarkets as well as the train station. Vibey Poynton is less than three miles away.
The owner is incredibly proud of his garden. Rightfully so. The kitchen garden to the rear is a beautiful and productive space. It is so lovely and smells so good that we wanted to eat it... and we did!
It is laid out for both aesthetic appeal and practical functionality in mind. It features a lawn, and other elements such as climbing plants and trellises. neatly organized areas of vegetables, pollinators, fruits and herbs. Perennial fruit bushes include gooseberry, blackcurrant and red currant. Herbs like basil, oregano and mint are grown here for their culinary uses and fragrance The garden is meticulously maintained, fragrant and colourful making it a pleasure to both work in and admire (perhaps from the gazebo to the rear of the garden). You can most certainly enjoy the fruit of your labours here!
We think there are so many positives here at number 30 to whet your appetite that it should be a strong contender for you to visit. We look forward to hearing from you.
Porch
5' 6'' x 10' 5'' (1.68m x 3.18m)
Double glazed sliding door / windows. Welcome light. Vinyl flooring.
Hallway
4' 10'' x 7' 10'' (1.48m x 2.39m)
The home is accessed via a composite door into the hallway the downstairs W.C. is accessed from here as well as the stairs to the first floor. Double glazed frosted window to the side aspect. Wall light. Laminate flooring. Radiator.
Downstairs W.C.
2' 9'' x 7' 6'' (0.85m x 2.3m)
Fitted with a low level wc and wash basin. Wall mounted 'combi' boiler. Radiator. Vinyl flooring. Extractor fan. Two frosted windows to the front aspect.
Living Room
17' 0'' x 11' 8'' (5.2m x 3.57m)
Double glazed window to the front aspect.Electric fireplace with granite surround and hearth. Wall lights. Ceiling coving. Laminate flooring. Double doors through to the dining room. Radiator.
Dining Room
10' 9'' x 10' 10'' (3.3m x 3.32m)
Double glazed sliding door leads out to the rear garden. Laminate flooring with under floor heating. Radiator.
Sunroom
6' 0'' x 11' 5'' (1.84m x 3.5m)
Sunroom with double glazed windows and door. Laminate flooring with under floor heating. Wall mounted electric heater. Wall lights. Wall mounted fan.
Office
10' 6'' x 7' 10'' (3.22m x 2.4m)
Ideal for an office but could be a multi-functional room depending on ones requirements. Double glazed window to the rear aspect. Ceiling coving. Radiator. Door to garage.
Integral Garage
16' 8'' x 8' 6'' (5.1m x 2.6m)
Up and over garage door. Power and light.
Kitchen
19' 6'' x 10' 10'' (5.95m x 3.32m)
A good size modern kitchen fitted with a range of wall, drawer and base units. Butchers block worktops incorporate a one and a half bowl sink and drainer with mixer tap. Integrated electric oven and hob with extractor hood over. Integrated dishwasher and space for an 'American' style fridge freezer. Coffee station with down lit display recesses. Part tiled walls. Laminate flooring. Radiator. Double glazed window to the rear aspect. Double glazed door to the utility area.
Utility
12' 4'' x 4' 6'' (3.77m x 1.38m)
Space and plumbing for a washer and dryer. Wall light. Extractor fan. Vinyl flooring.Double glazed doors to the front and rear.
First Floor Landing
15' 10'' x 3' 7'' (4.85m x 1.1m)
Double glazed window to the front elevation. Radiator. Loft access point to part boarded loft.
Bedroom
11' 8'' x 11' 4'' (3.56m x 3.46m)
Double glazed window to the rear elevation. Fitted bedroom furniture. Radiator. Door to en-suite.
En-Suite
4' 5'' x 7' 0'' (1.35m x 2.14m)
Double shower cubicle with laminate wet wall and sliding door. Low level wc and a wash basin. Part tiled walls. Vinyl flooring. Radiator. Double glazed frosted window to the side elevation.
Bedroom
8' 11'' x 9' 7'' (2.72m x 2.94m)
Double glazed window to the front elevation. Fitted wardrobes. Radiator.
Family Bathroom
5' 6'' x 6' 11'' (1.7m x 2.13m)
Fitted with a panelled bath with shower over and shower screen. Low level wc and wash basin with vanity storage. Extractor fan. Part tiled walls. Vinyl flooring. Radiator. Double glazed frosted window to the side elevation.
Inner Landing
11' 9'' x 2' 6'' (3.6m x 0.78m)
An inner landing leads to two further bedrooms as well as featuring fitted wardrobes.
Bedroom
10' 11'' x 10' 4'' (3.35m x 3.17m)
Double glazed window to the rear elevation. Built in cupboard. Radiator.
Bedroom
10' 0'' x 6' 9'' (3.07m x 2.09m)
Double glazed window to the side elevation. Built in cupboard. Radiator.
External
To the front of the home is a double tarmac driveway one space either side of a tree / planting area.
The rear garden features a lawn, and other elements such as climbing plants and trellises. neatly organized areas of vegetables, fruits and herbs. The garden is meticulously maintained, fragrant and colourful making it a pleasure to both work in and admire perhaps from the gazebo to the rear of the garden.
- COUNCIL TAXA payment made to your local authority in order to pay for local services like schools, libraries, and refuse collection. The amount you pay depends on the value of the property.Read more about council Tax in our glossary page.
- Band: E
- PARKINGDetails of how and where vehicles can be parked, and any associated costs.Read more about parking in our glossary page.
- Yes
- GARDENA property has access to an outdoor space, which could be private or shared.
- Yes
- ACCESSIBILITYHow a property has been adapted to meet the needs of vulnerable or disabled individuals.Read more about accessibility in our glossary page.
- Ask agent
Bradwell Road, Hazel Grove, Stockport, SK7 6EU
Add an important place to see how long it'd take to get there from our property listings.
__mins driving to your place
Get an instant, personalised result:
- Show sellers you’re serious
- Secure viewings faster with agents
- No impact on your credit score
About Warrens, Stockport
Trinity House Newby Road Industrial Estate Newby Road Hazel Grove Stockport SK7 5DA



Your mortgage
Notes
Staying secure when looking for property
Ensure you're up to date with our latest advice on how to avoid fraud or scams when looking for property online.
Visit our security centre to find out moreDisclaimer - Property reference 709615. The information displayed about this property comprises a property advertisement. Rightmove.co.uk makes no warranty as to the accuracy or completeness of the advertisement or any linked or associated information, and Rightmove has no control over the content. This property advertisement does not constitute property particulars. The information is provided and maintained by Warrens, Stockport. Please contact the selling agent or developer directly to obtain any information which may be available under the terms of The Energy Performance of Buildings (Certificates and Inspections) (England and Wales) Regulations 2007 or the Home Report if in relation to a residential property in Scotland.
*This is the average speed from the provider with the fastest broadband package available at this postcode. The average speed displayed is based on the download speeds of at least 50% of customers at peak time (8pm to 10pm). Fibre/cable services at the postcode are subject to availability and may differ between properties within a postcode. Speeds can be affected by a range of technical and environmental factors. The speed at the property may be lower than that listed above. You can check the estimated speed and confirm availability to a property prior to purchasing on the broadband provider's website. Providers may increase charges. The information is provided and maintained by Decision Technologies Limited. **This is indicative only and based on a 2-person household with multiple devices and simultaneous usage. Broadband performance is affected by multiple factors including number of occupants and devices, simultaneous usage, router range etc. For more information speak to your broadband provider.
Map data ©OpenStreetMap contributors.






