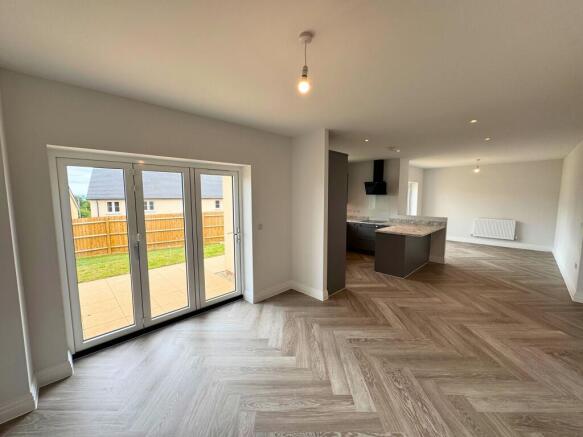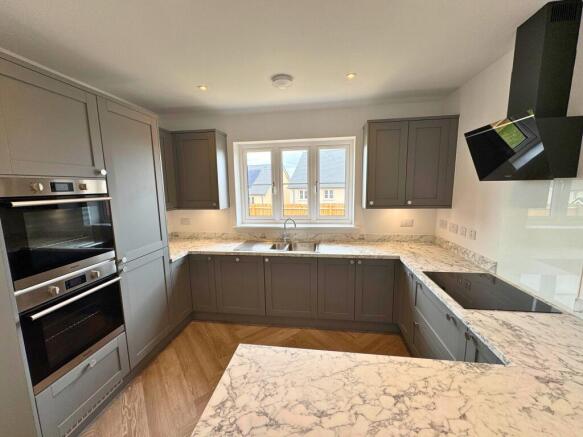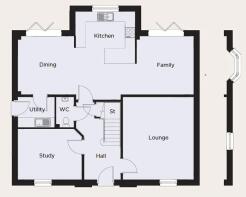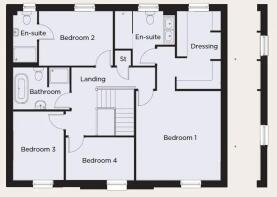Fair Maid, Sampford Peverell, EX16

- PROPERTY TYPE
Detached
- BEDROOMS
4
- BATHROOMS
3
- SIZE
Ask agent
- TENUREDescribes how you own a property. There are different types of tenure - freehold, leasehold, and commonhold.Read more about tenure in our glossary page.
Freehold
Key features
- New home
- 10 Year NHBC warrantee
- Solar Panels and EV charging point
- High End specification with Oak doors throughout.
- Chain free
- Large kitchen/diner family area
- Ground floor study
- 4 double bedrooms
- En suites to bedrooms 1 & 2
- Village location
Description
Step inside this property and immerse yourself in luxury. With a 10-year NHBC warranty providing peace of mind, this home boasts a range of premium features that elevate every-day living. From the environmentally conscious solar panels to the forward-thinking EV charging point, every detail has been carefully considered to offer a contemporary and eco-friendly living experience.
The heart of this property lies in its expansive kitchen/diner family area, designed for both intimate family meals and elegant entertaining. The ground floor study offers a quiet space for work or reflection, while the four double bedrooms provide ample space for rest and relaxation. Bedrooms 1 and 2 are further enhanced by en-suites, ensuring privacy and convenience for the entire household. Bedroom 1 comes with a walk in dressing room which provides that wow factor.
Imagine coming home to this haven every day, knowing that you have found not just a house, but a place where your dreams of luxurious living can flourish. Your search for the perfect home may just end here - welcome to a life of elegance and ease in this exceptional property.
Contact us today to arrange a viewing.
EPC Rating: A
Kitchen
3.55m x 3.1m
Spacious kitchen located on the ground floor towards the rear of the property. Stylish design with ample storage, built in dishwasher and double oven.
Dining
3.48m x 3.36m
Located towards the rear the of the property, the space has bi folding doors opening up onto the patio which allow natural light to flow through the room.
Family
3.48m x 3.4m
Lounge
4.93m x 4.22m
Located on the ground floor towards the front of the property, the space is carpeted.
Study
Located on the ground floor towards the front of the property, perfect if you work from home or wish to create a ground floor play area.
w/c
Located on the ground floor & accessed off the hallway, the space has a toilet and sink with a tiling splash back around the sink.
Principal bedroom
4.51m x 4.28m
Spacious double bedroom located on the first floor, the room comes with an adjacent dressing room & En Suite.
Dressing room
Located on the first floor with direct access from the principal bedroom
En-suite 1
Grand en suite, located on the first floor with direct access to the principal bedroom.
The space has a large walk in shower with two sinks splash backs & mirrors.
A centralised toilet under the window.
Bedroom 2
3.74m x 2.76m
Double bedroom located on the first floor with direct access to an en suite.
En Suite 2
Located on the first floor with direct access to bedroom two.
The space has a double shower tray with a sliding door. A toilet, sink, splashback tile behind the sink & mirror.
Bedroom 3
3.47m x 2.55m
Double bedroom located on the first floor.
Bedroom 4
3.46m x 2.17m
Double bedroom located on the first floor.
Bathroom
Located on the first floor, the space has a large shower with sliding doors. A bath with half height wall tiling around the room.
A sink, splashback and mirror along with a toilet.
Rear Garden
Two tiered rear garden with patio & turf on the top tier, steps down to a turfed second tier.
Parking - Driveway
Driveway for two cars in front of garage
Brochures
Property Brochure- COUNCIL TAXA payment made to your local authority in order to pay for local services like schools, libraries, and refuse collection. The amount you pay depends on the value of the property.Read more about council Tax in our glossary page.
- Ask agent
- PARKINGDetails of how and where vehicles can be parked, and any associated costs.Read more about parking in our glossary page.
- Driveway
- GARDENA property has access to an outdoor space, which could be private or shared.
- Rear garden
- ACCESSIBILITYHow a property has been adapted to meet the needs of vulnerable or disabled individuals.Read more about accessibility in our glossary page.
- Ask agent
Energy performance certificate - ask agent
Fair Maid, Sampford Peverell, EX16
Add an important place to see how long it'd take to get there from our property listings.
__mins driving to your place
Get an instant, personalised result:
- Show sellers you’re serious
- Secure viewings faster with agents
- No impact on your credit score
Your mortgage
Notes
Staying secure when looking for property
Ensure you're up to date with our latest advice on how to avoid fraud or scams when looking for property online.
Visit our security centre to find out moreDisclaimer - Property reference 402bec76-f86f-45d1-a0c0-85bb2cb6d88c. The information displayed about this property comprises a property advertisement. Rightmove.co.uk makes no warranty as to the accuracy or completeness of the advertisement or any linked or associated information, and Rightmove has no control over the content. This property advertisement does not constitute property particulars. The information is provided and maintained by Housen Estates, Covering Exeter. Please contact the selling agent or developer directly to obtain any information which may be available under the terms of The Energy Performance of Buildings (Certificates and Inspections) (England and Wales) Regulations 2007 or the Home Report if in relation to a residential property in Scotland.
*This is the average speed from the provider with the fastest broadband package available at this postcode. The average speed displayed is based on the download speeds of at least 50% of customers at peak time (8pm to 10pm). Fibre/cable services at the postcode are subject to availability and may differ between properties within a postcode. Speeds can be affected by a range of technical and environmental factors. The speed at the property may be lower than that listed above. You can check the estimated speed and confirm availability to a property prior to purchasing on the broadband provider's website. Providers may increase charges. The information is provided and maintained by Decision Technologies Limited. **This is indicative only and based on a 2-person household with multiple devices and simultaneous usage. Broadband performance is affected by multiple factors including number of occupants and devices, simultaneous usage, router range etc. For more information speak to your broadband provider.
Map data ©OpenStreetMap contributors.






