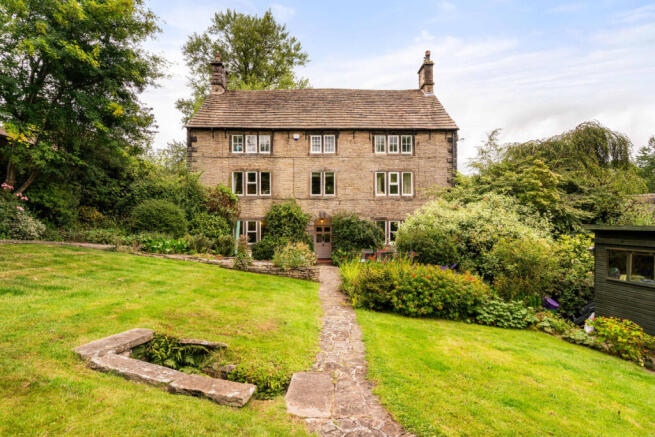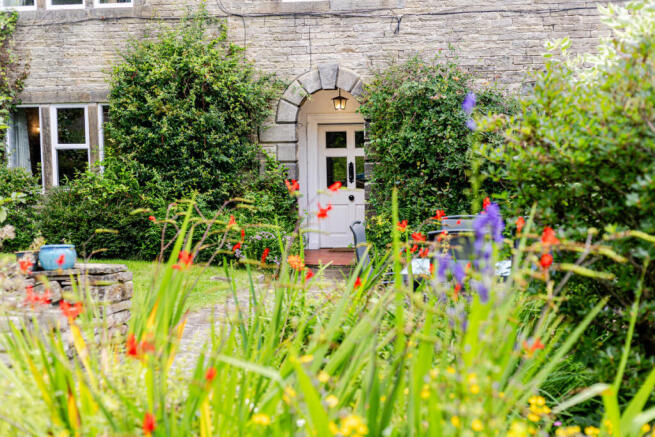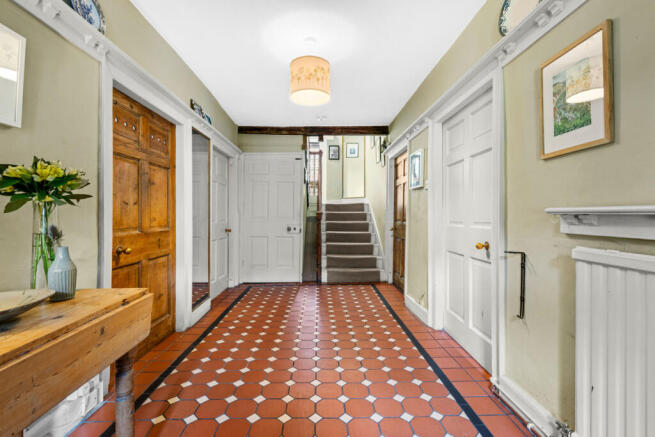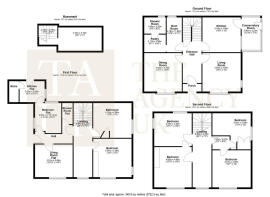
Bridge Street, High Peak, SK22

- PROPERTY TYPE
Detached
- BEDROOMS
6
- BATHROOMS
3
- SIZE
3,507 sq ft
326 sq m
- TENUREDescribes how you own a property. There are different types of tenure - freehold, leasehold, and commonhold.Read more about tenure in our glossary page.
Freehold
Key features
- Stunning Grade 2 Listed Former Farmhouse
- Self Contained Annexe / Flat With Private Entrance
- Six Bedrooms In Main Home
- Packed With Character Features Throughout
- Extensive Plot, Extremely Private
- Walking Distance To New Mills Centre
- Green Space From Your Doorstep
- Cellars / Bootroom / Pantry
- Driveway To Rear
- Three Bath/Shower Rooms
Description
Ladyshawe House is a beautifully preserved Grade 2 Listed 18th-century former farmhouse, located just north of the centre of New Mills. Built in the classic Georgian style from local stone, the three-storey home formed part of the original Ladyshaw Bottom farmstead, which dates back to at least 1706. With its symmetrical frontage, stone mullioned windows, and elegant entrance, the house reflects the craftsmanship and proportions of its era.
The property retains numerous period details, including wide-panelled doors, exposed beams, tiled floors, and traditional joinery. A particularly distinctive feature is the cross-window above the main staircase, thought to have originated from an earlier structure on the site. The layout is both extensive and highly practical, comprising a central entrance hall, two generously sized reception rooms, and staircases leading to spacious, flexible bedroom accommodation arranged over two upper floors.
Ladyshawe House sits within a small, secluded community formed from the converted former barns and outbuildings of the original farmyard.
Despite its peaceful, private position, the house enjoys exceptional convenience, within walking distance of local shops, cafés, and train stations offering direct services to Manchester and Sheffield. Its edge-of-town location also places it within easy reach of the Peak District National Park, while excellent road links, including the A6 and nearby motorway connections, make commuting simple. For families, there are some “good” primary and secondary school just a short walk away, adding to the appeal of the location.
The Property
Entry is via an arched stone porch leading into a wide, welcoming hallway, from which you can access both main reception rooms, the kitchen, boot room, cellar, and a ground-floor shower room.
At the front of the house, the main living room enjoys views over the garden and side patio. It features a recently installed multi-fuel stove, deep-set mullioned windows with fitted window seats, and generous proportions. Opposite, the dining room echoes these qualities with another wide window and original fireplace now fitted with a gas fire.
The kitchen is well appointed with granite worktops, timber cabinetry, and a traditional AGA. Original details combine with modern and the room opens into a side conservatory, offering additional space for informal dining or seating with garden views.
Across the hall, a spacious boot room offers excellent storage and links to a walk-in pantry and a ground-floor shower room, perfect after walks or outdoor activities. Beneath the kitchen, a vaulted cellar provides excellent cool storage or potential wine cellar use.
First & Second Floors
The first-floor landing is bright and open, currently arranged as a reading and work area with views over the garden. To one side lies the principal bedroom, which features south-facing views, deep window seats, and fitted wardrobes. Directly behind is the large family bathroom with a roll-top bath, walk-in shower, and countryside views.
On the opposite side of the landing is a self-contained apartment originally designed for a dependent relative. Comprising a bedroom, living room, kitchen, and shower room, with independent access from both the rear driveway and side garden, it’s perfectly suited to multigenerational living, guests, or potential rental use.
A further staircase leads to the second floor, where four additional double bedrooms are arranged around a generous landing, currently used as a small library. This upper level offers spacious and adaptable accommodation, ideal for families, guests, or home-working.
Outside
The gardens are a rare and tranquil feature, private, well-established, and thoughtfully landscaped. A large formal lawn is bordered by mature planting and a walled path leading to a gated entrance. The grounds include a natural brook, an old well, and several patio areas ideal for outdoor dining or quiet reflection.
To the rear, a private driveway provides off-street parking for two vehicles.
Additional Features
Recent upgrades include a state-of-the-art boiler system and whole-house WiFi mesh coverage, ensuring connectivity throughout.
Brochures
Brochure 1- COUNCIL TAXA payment made to your local authority in order to pay for local services like schools, libraries, and refuse collection. The amount you pay depends on the value of the property.Read more about council Tax in our glossary page.
- Band: F
- PARKINGDetails of how and where vehicles can be parked, and any associated costs.Read more about parking in our glossary page.
- Yes
- GARDENA property has access to an outdoor space, which could be private or shared.
- Yes
- ACCESSIBILITYHow a property has been adapted to meet the needs of vulnerable or disabled individuals.Read more about accessibility in our glossary page.
- Ask agent
Energy performance certificate - ask agent
Bridge Street, High Peak, SK22
Add an important place to see how long it'd take to get there from our property listings.
__mins driving to your place
Get an instant, personalised result:
- Show sellers you’re serious
- Secure viewings faster with agents
- No impact on your credit score
Your mortgage
Notes
Staying secure when looking for property
Ensure you're up to date with our latest advice on how to avoid fraud or scams when looking for property online.
Visit our security centre to find out moreDisclaimer - Property reference RX593832. The information displayed about this property comprises a property advertisement. Rightmove.co.uk makes no warranty as to the accuracy or completeness of the advertisement or any linked or associated information, and Rightmove has no control over the content. This property advertisement does not constitute property particulars. The information is provided and maintained by TAUK, Covering Nationwide. Please contact the selling agent or developer directly to obtain any information which may be available under the terms of The Energy Performance of Buildings (Certificates and Inspections) (England and Wales) Regulations 2007 or the Home Report if in relation to a residential property in Scotland.
*This is the average speed from the provider with the fastest broadband package available at this postcode. The average speed displayed is based on the download speeds of at least 50% of customers at peak time (8pm to 10pm). Fibre/cable services at the postcode are subject to availability and may differ between properties within a postcode. Speeds can be affected by a range of technical and environmental factors. The speed at the property may be lower than that listed above. You can check the estimated speed and confirm availability to a property prior to purchasing on the broadband provider's website. Providers may increase charges. The information is provided and maintained by Decision Technologies Limited. **This is indicative only and based on a 2-person household with multiple devices and simultaneous usage. Broadband performance is affected by multiple factors including number of occupants and devices, simultaneous usage, router range etc. For more information speak to your broadband provider.
Map data ©OpenStreetMap contributors.






