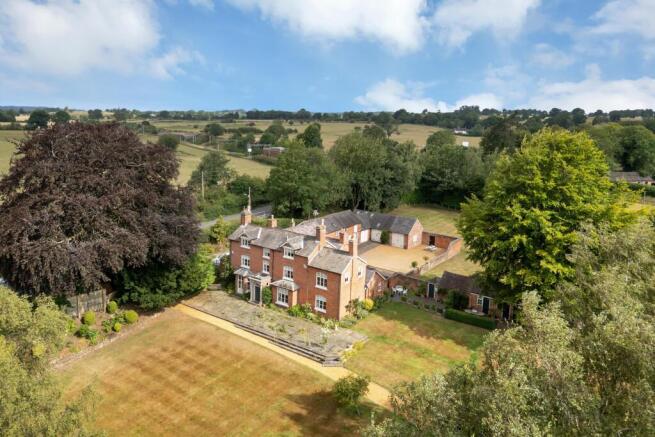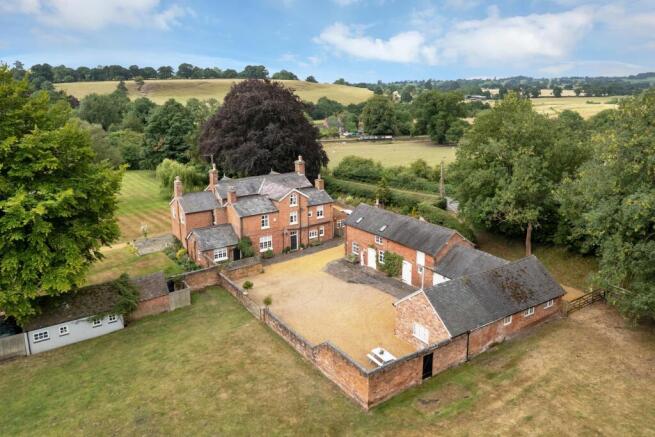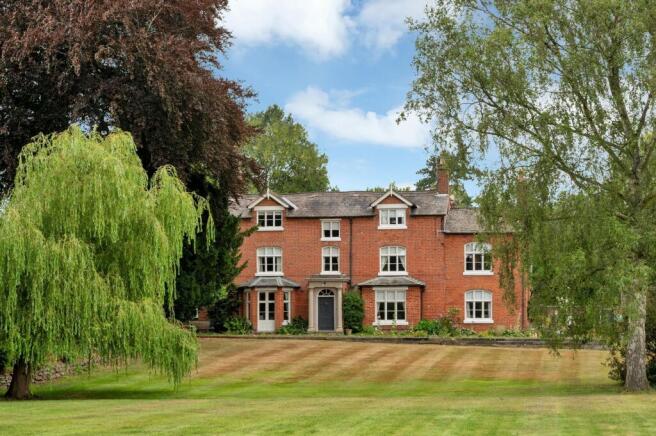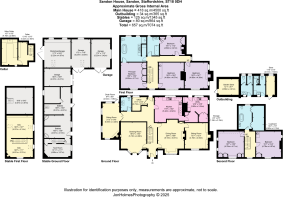
Sandon, Stafford, Staffordshire, ST18

- PROPERTY TYPE
Detached
- BEDROOMS
6
- BATHROOMS
3
- SIZE
6,808 sq ft
632 sq m
- TENUREDescribes how you own a property. There are different types of tenure - freehold, leasehold, and commonhold.Read more about tenure in our glossary page.
Freehold
Key features
- 6 bedrooms
- 3 reception rooms
- 3 bathrooms
- 3.63 acres
- Gardens, grounds and paddocks extend to over 3.6 acres
- Large, detached brick and tile barns provide stabling, garaging and workshop space
- An enchanting Victorian house set in rural Staffordshire, yet just a few miles from Stone and Stafford
- Generous accommodation extends to approx. 4,500 sq ft
- Formerly part of The Sandon Estate
- Village amenities include the village store and Dog & Doublet pub
Description
Entered via a wide front door, the enclosed porch leads to the central entrance hall, with doors radiating out to all ground floor accommodation. The well-proportioned drawing room is to one side and includes a walk in bay window with double doors to the front terrace and open fire. The dining room is found opposite the drawing room and offers plenty of space for seating and entertaining with a bay window including window seat. There is an open fire as well as ornate coving. The dining room continues on to the study / sitting room with open fire and garden views. The entrance hall continues on to the rear hall which includes a door to outside, access to the guest WC and wine cellar. The sitting room is found at the end of the rear hall and offers a bright, triple aspect space complete with log effect gas fire. The spacious kitchen is off the opposite side of the rear hall and includes a range of wall and floor cabinetry. There is a cream AGA, electric hob and electric double oven. The utility provides further storage including a large walk in housekeeping cupboard.
The original staircase rises from the entrance hall to the first-floor landing. The principal suite includes bedroom with views down the garden towards the canal and a vast bathroom with roll top bath and separate shower. There are a further three double bedrooms at first floor level, all of which enjoy views of the gardens or paddocks. The family bathroom completes the first floor. Stairs rise to the second floor landing with access to a further two double bedrooms with far reaching views as well as the second floor bathroom with roll top bath. All in all, Sandon House offers up to six bedrooms across two floors.
Outbuildings, gardens and grounds
A gravelled driveway leads down the side of the house and opens into a substantial rear courtyard. The courtyard provides access to the barns, which extend to nearly 2,000 sq ft. At one end, the barns offer equestrian facilities including stabling for up to four horses together with a tack room. At the opposite end, there is excellent garaging for up to four vehicles, with the corner garage fitted out as a workshop. There are three good sized attic rooms to the barns with plenty of head height. The barns offer an excellent opportunity for conversion into living accommodation (subject to the necessary consents).
Pathways lead around the house to the terraces. The side terrace is a sheltered spot with southerly views towards the canal and is complemented by two garden stores and two sets of toilets, ideal for summer events in the garden. The gardens wrap around the front and side of the house to include an area of raised beds with a greenhouse as well as a tennis court. The lawns continue down to the canal, whereby Sandon House benefits from a forty-foot frontage which provides opportunity for a mooring. The remainder of the grounds are laid to fenced paddock, with the plot totalling approx. 3.63 acres all in all.
Agents Notes
The Sandon Estate retains a right of way through a field gate and over the rear paddock to gain access to their own field.
The seller cannot offer any warranty or guarantee that the septic tank complies with the general binding rules.
Sandon House is set in a prominent position in the popular Estate village of Sandon. Sandon itself benefits from a village store, active cricket club and locally renowned The Dog & Doublet Inn. The neighbouring villages of Weston, Salt and Burston offers similar village amenities including the Holly Bush, The Greyhound and Saracens Head pubs and Weston Hall, a hotel and high-end restaurant. The county town of Stafford is approximately 5 miles away and the town of Stone is 3 miles away and both provide a wide range of amenities including local and national retailers, bars / eateries, and leisure opportunities.
Sandon House is well placed for accessing the regional road network with the M6 at J14 providing efficient access to the M6 Toll, M42, M1 and A50. Birmingham Airport is approximately 47 miles and East Midlands Airport is approximately 37 miles. Stafford railway station is positioned on the West Coast mainline and offers intercity services to London Euston in just one hour and twenty minutes. The station also provides access to Birmingham in around half an hour and to Manchester in an hour.
There is an excellent range of schooling within the area including Yarlet School, Stafford Grammar School, Denstone College, St Dominic's Stone and Abbotsholme.
Brochures
More DetailsSandon House Brochur- COUNCIL TAXA payment made to your local authority in order to pay for local services like schools, libraries, and refuse collection. The amount you pay depends on the value of the property.Read more about council Tax in our glossary page.
- Band: G
- PARKINGDetails of how and where vehicles can be parked, and any associated costs.Read more about parking in our glossary page.
- Yes
- GARDENA property has access to an outdoor space, which could be private or shared.
- Yes
- ACCESSIBILITYHow a property has been adapted to meet the needs of vulnerable or disabled individuals.Read more about accessibility in our glossary page.
- Ask agent
Sandon, Stafford, Staffordshire, ST18
Add an important place to see how long it'd take to get there from our property listings.
__mins driving to your place
Get an instant, personalised result:
- Show sellers you’re serious
- Secure viewings faster with agents
- No impact on your credit score
Your mortgage
Notes
Staying secure when looking for property
Ensure you're up to date with our latest advice on how to avoid fraud or scams when looking for property online.
Visit our security centre to find out moreDisclaimer - Property reference STF012562543. The information displayed about this property comprises a property advertisement. Rightmove.co.uk makes no warranty as to the accuracy or completeness of the advertisement or any linked or associated information, and Rightmove has no control over the content. This property advertisement does not constitute property particulars. The information is provided and maintained by Knight Frank, Stafford. Please contact the selling agent or developer directly to obtain any information which may be available under the terms of The Energy Performance of Buildings (Certificates and Inspections) (England and Wales) Regulations 2007 or the Home Report if in relation to a residential property in Scotland.
*This is the average speed from the provider with the fastest broadband package available at this postcode. The average speed displayed is based on the download speeds of at least 50% of customers at peak time (8pm to 10pm). Fibre/cable services at the postcode are subject to availability and may differ between properties within a postcode. Speeds can be affected by a range of technical and environmental factors. The speed at the property may be lower than that listed above. You can check the estimated speed and confirm availability to a property prior to purchasing on the broadband provider's website. Providers may increase charges. The information is provided and maintained by Decision Technologies Limited. **This is indicative only and based on a 2-person household with multiple devices and simultaneous usage. Broadband performance is affected by multiple factors including number of occupants and devices, simultaneous usage, router range etc. For more information speak to your broadband provider.
Map data ©OpenStreetMap contributors.





