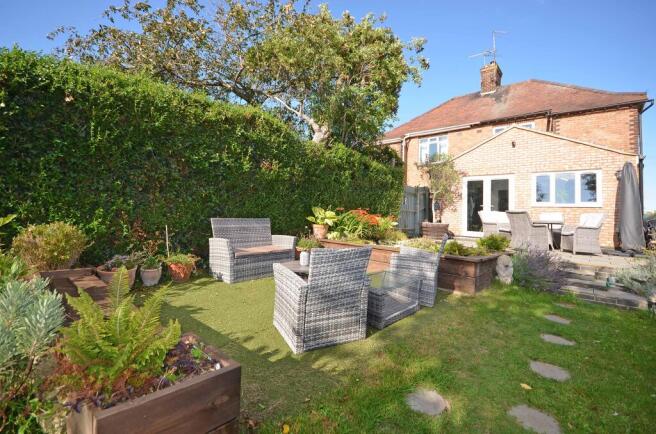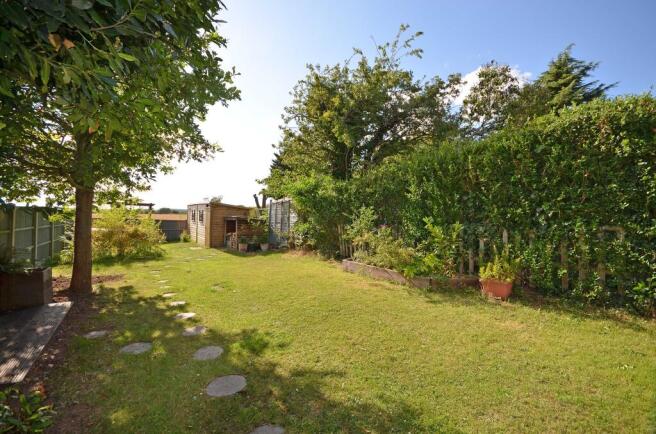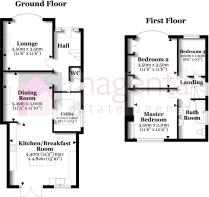London Road, Raunds

- PROPERTY TYPE
Semi-Detached
- BEDROOMS
3
- BATHROOMS
1
- SIZE
Ask agent
- TENUREDescribes how you own a property. There are different types of tenure - freehold, leasehold, and commonhold.Read more about tenure in our glossary page.
Freehold
Key features
- Stunning kitchen/breakfast room extension with blue Shaker cabinets and quartz worktops
- Separate living- and dining-rooms with feature fireplaces
- Refitted bathroom with traditional suite
- South-west-facing rear garden
- uPVC double glazing and gas central heating
- Three bedrooms including two double bedrooms with bespoke wardrobe storage
- Scenic and relaxing raised wooden fishpond and water feature
- Block-paved driveway providing ample off-road parking
Description
‘Aspirational Homes’ from Magenta Estate Agents showcase a superb 1930’s three-bedroomed semi-detached home that has been extended to the rear and which offers the perfect blend of character features juxtaposed with modern creature comforts: from the stripped floorboards, period fireplaces, ceiling cornices and picture rails; to the stunning kitchen/breakfast room, master and guest bedrooms with bespoke wardrobe storage, and large mature garden with overground fishpond.
Highlights include:
GROUND FLOOR
ENTRANCE HALL Enter via a 1930’s-style composite door into the welcoming hall where decorative floor tiles create an instant statement, complemented by Art Deco-inspired wallpaper. Additional features include dado rail and an elegant staircase with painted spindles and contrasting wooden handrail rising to the first-floor landing. Painted ‘one over three’ panel doors access the two reception rooms and cloakroom.
CLOAKROOM With period-style toilet and wall-mounted basin; a patterned tiled floor adds pizazz.
LIVING ROOM The open fireplace with wood-burning stove and tiled hearth draws the eye as you enter the well-proportioned living room. The recesses either side of the chimney breast now accommodate a built-in double cupboard and ample shelving ideal for storage and display. Additional features include picture rails, ceiling cornicing and ceiling rose, stripped and varnished floorboards, and a bow window which invites extra light into the room.
DINING ROOM The glamourous Art Deco-style wallpaper affords the dining room a feeling of opulence, while the open fireplace with wooden fire surround and tiled hearth provides a pleasing focal point and sits comfortably alongside the oak-effect flooring. A part-glazed folding door leads to:
UTILITY ROOM Fitted with a range of ivory-coloured wall and base units complemented by oak worktops, further comprising a stainless-steel sink and drainer unit, tiled splashbacks, space for washing machine and tumble dryer, space for tall fridge/freezer, wall-mounted ‘Baxi’ boiler and tiled floor.
KITCHEN/BREAKFAST ROOM Open plan to the dining room, the superlative kitchen/breakfast room is the icing on the cake of this stunning home. The four ‘Velux’ roof windows flood the room with natural light, and the French doors provide that all-important connection with the garden. The kitchen is fitted with a traditional range of blue Shaker-inspired cabinets, including a corner pantry, complemented by sleek and durable quartz work surfaces and upstands. Further comprising a double bowl ceramic sink unit, space for dishwasher, and quartz-topped breakfast island. Matching cabinets run alongside the right wall and incorporate two built-in electric ovens, a recess for an American-style fridge/freezer, and an induction hob set into a compact laminate worktop with black angled extractor hood over.
FIRST FLOOR
LANDING The landing offers access to the half-boarded loft space which affords one the opportunity to create additional living space (subject to the necessary permissions). Painted ‘one over three’ panel doors access the bedrooms and bathroom.
MASTER BEDROOM Beautifully presented, the master bedroom benefits from bespoke floor-to-ceiling wardrobe storage including pull-out hanging rails and a dressing table area. Additional features include an accent wall with patterned wallpaper, ceiling coving and rose, and picture rails. The garden view from the window will certainly put a spring in your morning step!
BEDROOM TWO Another well-proportioned and elegant double bedroom with built-in wardrobes situated either side of a reproduction bedroom fireplace with original tiled hearth. The bow window makes a great feature and bathes the room in natural light.
BEDROOM THREE Whether used as a single bedroom, study, home office or nursery, this room pops with personality!
BATHROOM Luxuriate in the spacious bathroom which is fitted with a traditional white suite comprising a toilet with ornate chrome brackets, twin pedestal basins and an oversized bath with overhead ‘rainfall’ shower. Full-height wall tiling to the bath area, a patterned tiled floor, and designer heated towel rail complete the room.
OUTSIDE
To the front of the property is the excellent-sized block-paved driveway which provides ample off-road parking for several vehicles.
Thoughtful design, ample space for seating and inviting features are all hallmarks of the south-west-facing rear garden, a relaxing retreat ideal for entertaining family and friends. The raised wooden fishpond and surrounding planting not only delight the eye but also brighten up the garden and attract wildlife. Mature trees and bushes lie either side of the lawn which extends down to the bottom of the garden where there is an area of block paving over which is a pergola with pull-across canopy – the ideal location for a hot tub. Further benefits include a wooden shed, log store, outside water tap and gated pedestrian access to the driveway.
EPC rating: D
- COUNCIL TAXA payment made to your local authority in order to pay for local services like schools, libraries, and refuse collection. The amount you pay depends on the value of the property.Read more about council Tax in our glossary page.
- Band: C
- PARKINGDetails of how and where vehicles can be parked, and any associated costs.Read more about parking in our glossary page.
- Yes
- GARDENA property has access to an outdoor space, which could be private or shared.
- Yes
- ACCESSIBILITYHow a property has been adapted to meet the needs of vulnerable or disabled individuals.Read more about accessibility in our glossary page.
- Ask agent
Energy performance certificate - ask agent
London Road, Raunds
Add an important place to see how long it'd take to get there from our property listings.
__mins driving to your place
Get an instant, personalised result:
- Show sellers you’re serious
- Secure viewings faster with agents
- No impact on your credit score
Your mortgage
Notes
Staying secure when looking for property
Ensure you're up to date with our latest advice on how to avoid fraud or scams when looking for property online.
Visit our security centre to find out moreDisclaimer - Property reference 4314236. The information displayed about this property comprises a property advertisement. Rightmove.co.uk makes no warranty as to the accuracy or completeness of the advertisement or any linked or associated information, and Rightmove has no control over the content. This property advertisement does not constitute property particulars. The information is provided and maintained by Magenta Estate Agents, Raunds. Please contact the selling agent or developer directly to obtain any information which may be available under the terms of The Energy Performance of Buildings (Certificates and Inspections) (England and Wales) Regulations 2007 or the Home Report if in relation to a residential property in Scotland.
*This is the average speed from the provider with the fastest broadband package available at this postcode. The average speed displayed is based on the download speeds of at least 50% of customers at peak time (8pm to 10pm). Fibre/cable services at the postcode are subject to availability and may differ between properties within a postcode. Speeds can be affected by a range of technical and environmental factors. The speed at the property may be lower than that listed above. You can check the estimated speed and confirm availability to a property prior to purchasing on the broadband provider's website. Providers may increase charges. The information is provided and maintained by Decision Technologies Limited. **This is indicative only and based on a 2-person household with multiple devices and simultaneous usage. Broadband performance is affected by multiple factors including number of occupants and devices, simultaneous usage, router range etc. For more information speak to your broadband provider.
Map data ©OpenStreetMap contributors.







