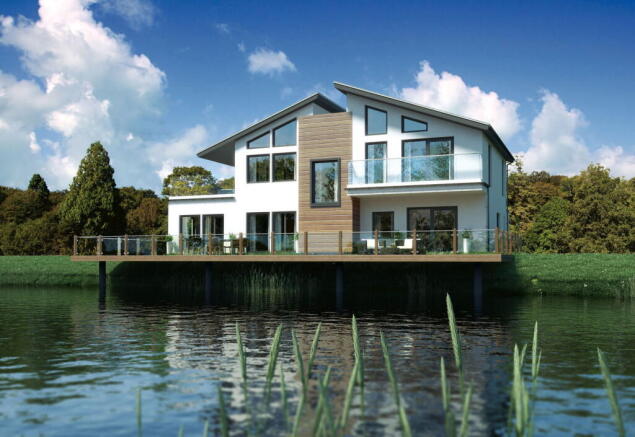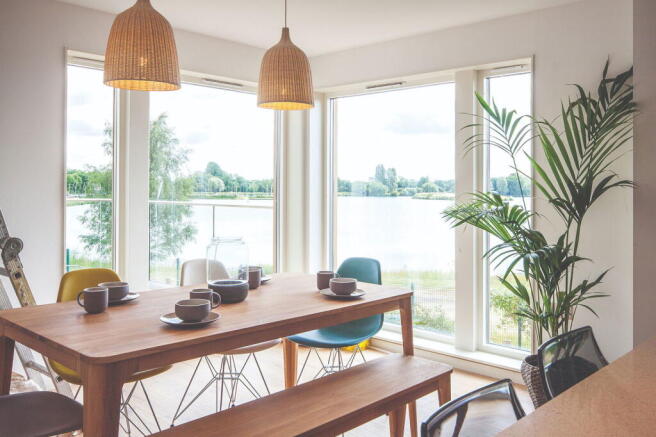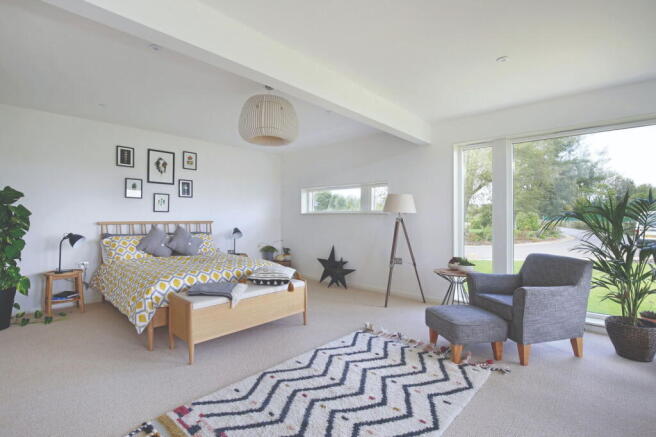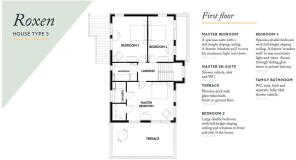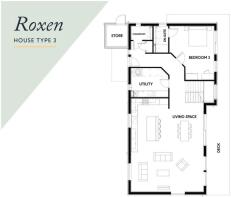Plot 38, Waters Edge

- PROPERTY TYPE
Detached
- BEDROOMS
4
- BATHROOMS
4
- SIZE
2,347 sq ft
218 sq m
- TENUREDescribes how you own a property. There are different types of tenure - freehold, leasehold, and commonhold.Read more about tenure in our glossary page.
Ask agent
Key features
- Breathtaking holiday home
- Great holiday let income potential
- Freehold option
- Set within the secure, private Waters Edge development
- Large, wraparound sun deck
- Master bedroom with private sun terrace
- Two designated car parking spaces with EV chargers
- 12 months holiday home usage
Description
Plot 38: The Roxen
Own one of the last five, south-facing plots at Waters Edge and build the stunning Roxen House—where modern design meets Scandinavian style, with the bonus of strong holiday let potential.
This beautiful lakeside holiday home pairs modern, scandi-design with floor-to-ceiling windows and a mix of white render and timber accents. Arguably, the standout feature is the large deck, set over the water with glass balustrades for uninterrupted views—a perfect spot for alfresco dining, entertaining friends, or simply relaxing by the lake. Upstairs, the master suite enjoys its own private terrace, offering a peaceful space to soak up the surrounding, natural scenery.
Inside, you’ll find four beautifully designed bedrooms, two with gorgeous en-suites, complemented by a large family bathroom and a convenient cloakroom.
At the heart of the home lies an expansive open-plan kitchen, living, and dining area—perfect for family life and entertaining alike. Thanks to Trivselhus's expert design, this space is flooded with natural light, creating an airy and inviting atmosphere. Floor-to-ceiling windows and elegant sliding doors seamlessly connect the interior to a large sun deck, bringing the outdoors in and offering the ultimate space for relaxation or socialising.
On the ground floor, there is a generous double bedroom with en-suite, a separate utility room, and the spectacular open-plan living space designed for modern lifestyles.
Upstairs, the first floor features three further bedrooms, including an exquisite master suite with its own private terrace. This serene retreat boasts a walk-in wardrobe, a luxurious en-suite, and a stunning vantage point to enjoy breathtaking views of the surrounding water and natural landscape—a perfect spot to relax with a morning coffee or an evening glass of wine.
Waters Edge is an intimate development of approximately 50 homes, set around a beautiful lake where you can enjoy non-motorised water sports, peaceful fishing, or simply watch the local wildlife. Entry is via a private electric gate, and the five remaining land-and-build plots are positioned at the far end of the development, offering an added sense of seclusion and tranquillity.
Service charge circa £3,400 per annum, and not for profit.
Disclaimer: The images used are CGI's and are representative of the final build quality and design; however, some aspects of the design & build may vary.
Errors & Omissions excepted (E&OE)
Brochures
Brochure 1- COUNCIL TAXA payment made to your local authority in order to pay for local services like schools, libraries, and refuse collection. The amount you pay depends on the value of the property.Read more about council Tax in our glossary page.
- Band: F
- PARKINGDetails of how and where vehicles can be parked, and any associated costs.Read more about parking in our glossary page.
- Allocated
- GARDENA property has access to an outdoor space, which could be private or shared.
- Ask agent
- ACCESSIBILITYHow a property has been adapted to meet the needs of vulnerable or disabled individuals.Read more about accessibility in our glossary page.
- Ask agent
Plot 38, Waters Edge
Add an important place to see how long it'd take to get there from our property listings.
__mins driving to your place
Get an instant, personalised result:
- Show sellers you’re serious
- Secure viewings faster with agents
- No impact on your credit score
About Orion Holidays Property Sales, South Cerney
Orion Holidays The Gateway Centre, Lake 6 Spine Road East South Cerney GL7 5TL



Your mortgage
Notes
Staying secure when looking for property
Ensure you're up to date with our latest advice on how to avoid fraud or scams when looking for property online.
Visit our security centre to find out moreDisclaimer - Property reference S1407377. The information displayed about this property comprises a property advertisement. Rightmove.co.uk makes no warranty as to the accuracy or completeness of the advertisement or any linked or associated information, and Rightmove has no control over the content. This property advertisement does not constitute property particulars. The information is provided and maintained by Orion Holidays Property Sales, South Cerney. Please contact the selling agent or developer directly to obtain any information which may be available under the terms of The Energy Performance of Buildings (Certificates and Inspections) (England and Wales) Regulations 2007 or the Home Report if in relation to a residential property in Scotland.
*This is the average speed from the provider with the fastest broadband package available at this postcode. The average speed displayed is based on the download speeds of at least 50% of customers at peak time (8pm to 10pm). Fibre/cable services at the postcode are subject to availability and may differ between properties within a postcode. Speeds can be affected by a range of technical and environmental factors. The speed at the property may be lower than that listed above. You can check the estimated speed and confirm availability to a property prior to purchasing on the broadband provider's website. Providers may increase charges. The information is provided and maintained by Decision Technologies Limited. **This is indicative only and based on a 2-person household with multiple devices and simultaneous usage. Broadband performance is affected by multiple factors including number of occupants and devices, simultaneous usage, router range etc. For more information speak to your broadband provider.
Map data ©OpenStreetMap contributors.
