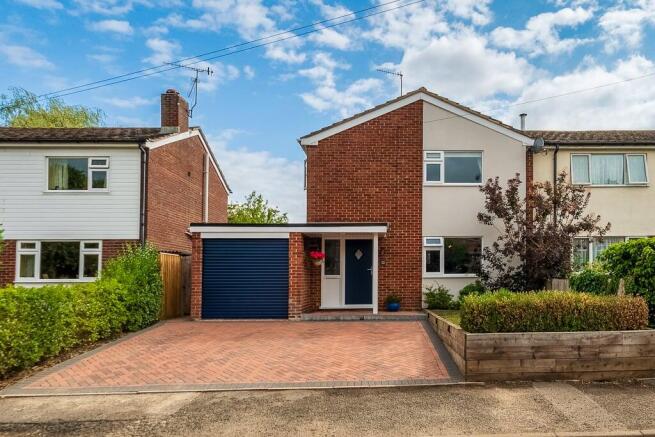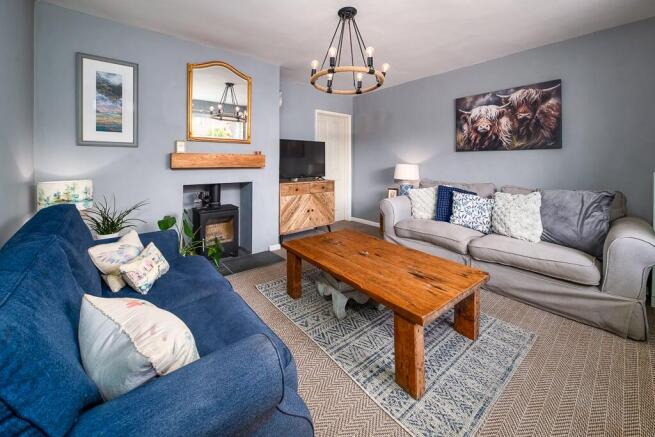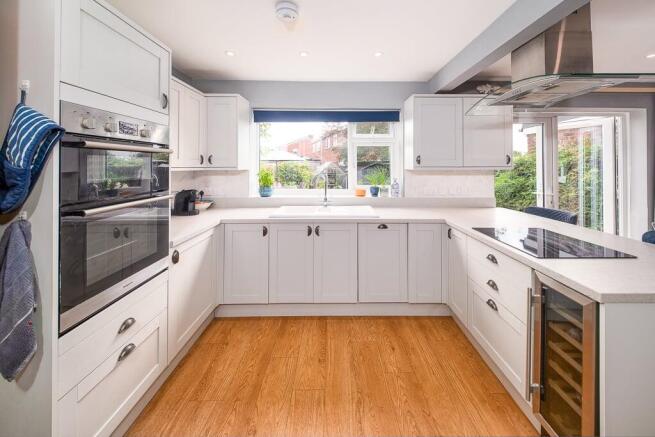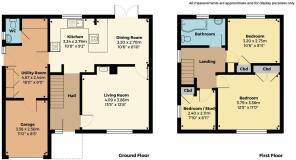
Greenfields Road, Upton-upon-Severn, Worcester, WR8

- PROPERTY TYPE
Semi-Detached
- BEDROOMS
3
- BATHROOMS
1
- SIZE
Ask agent
- TENUREDescribes how you own a property. There are different types of tenure - freehold, leasehold, and commonhold.Read more about tenure in our glossary page.
Freehold
Key features
- Full Re Wire & Heating System 2017
- New Windows & Doors Throughout
- Walking Distance of Upton Centre
- Double Width Driveway & Garage
Description
A modernised & renovated home set within a quiet residential street, just a short stroll from riverside pubs, shops & local festivals.
This well presented home on the outskirts over the ever popular Upton upon Severn offers the perfect blend of countryside charm & modern living. With a host of high quality upgrades, including a re-wire & a new heating system in 2017, this stylish property is move-in ready. It is ideal for families, first time buyers or downsizers in search of comfort & convenience. The home combines peaceful living with excellent connectivity & as well as being walking distance to amenities, there is a scenic footpath with access to Clive Fruit Farm. It falls within catchment area for Little Blossoms nursery & the well regarded Hanley Castle high school.
Comprising: porch into reception hallway with stairs rising to the first floor landing & access through to the living room & kitchen/diner. The hallway is well lit with handy under-stairs storage, ideal for coats, shoes, utility items. The living room has bespoke lighting options with dimmable switches & lamp points, a feature fireplace featuring a HETAS certified log burner with a slate hearth & a timber mantle. & links through to the kitchen/diner. The kitchen has been re-fitted by the vendors & has a wood effect floor, a range of base & wall units, an eye level double oven, microwave, dishwasher, wine cooler, induction hob & extractor, ceramic sink with swan neck mixer & garden view. There is a breakfast bar peninsula , which flows into the dining area that can host 4-6 guests. USB sockets & dimmable lighting which enhance practicality & ambience. Double doors lead out to the rear garden & a further door into the useful utility room & the W.C. The utility has built in storage cupboards & space for stacked white goods, a side door out to the rear garden.
To the first floor, the landing leads to the three bedrooms & the bathroom with the main bedroom accommodating a king sized bed & enjoying built-in wardrobes, which have power & lighting internally), TV point, integrated bedside lighting & USB sockets. Bedroom two is a bright double bedroom overlooking the rear garden, with a further built in cupboard & TV point & bedroom three is a generous single room ideal as a nursery, home office or guest room, again with data point & TV points, plus the boiler cupboard.
A contemporary family bathroom has a shower over the bath, a pedestal wash basin, close coupled W.C, dual-fuel heated towel rail, dimmable spotlights & a Bluetooth enabled mirror with lighting.
Externally, there is a block-paved driveway providing parking for several vehicles & a garage with an electric roller door, fire-safe internal access, fully replaced flat roof (replaced in 2025), power & lighting. The frontage has been attractively landscaped with a sleep style retaining wall & feature lighting.
A private, landscaped rear garden is ideal for entertaining & green fingered buyers alike. Features include: a large patio dining area, two established vegetable plots, a greenhouse & a garden shed. The gardens are fenced & enclosed & laid to lawn with a washdown area for the bins, external power & hot & cold taps.
Fibre Broadband is available. The vendor advises the current speed is 70mbps
Upton is around 10 miles from Worcester city centre & 7 miles from Malvern & their range of amenities & facilities.
FREEHOLD
Council Tax Band D - Malvern Hills
Agents Note
Please note that a Buyers Fee of £950 including VAT is payable at the point of an offer being accepted to Shelton & Lines – for terms and conditions please see Shelton & Lines website under the Sales Tab and "Buyer’s Info" page.
General Information
Whilst we endeavour to make our sales particulars fair, accurate and reliable, they are only a general guide to the property. Accordingly, if there is any point which is of particular importance to you please contact the office and we will be pleased to check the position for you, especially if you are travelling some distance to view the property. FIXTURES AND FITTINGS All items not specifically mentioned within these details are to be excluded from the sale. Any mention of services/appliances within these details does not imply they are in full and efficient working order and no testing has been done by the Agent.
Brochures
Brochure 1- COUNCIL TAXA payment made to your local authority in order to pay for local services like schools, libraries, and refuse collection. The amount you pay depends on the value of the property.Read more about council Tax in our glossary page.
- Band: D
- PARKINGDetails of how and where vehicles can be parked, and any associated costs.Read more about parking in our glossary page.
- Yes
- GARDENA property has access to an outdoor space, which could be private or shared.
- Yes
- ACCESSIBILITYHow a property has been adapted to meet the needs of vulnerable or disabled individuals.Read more about accessibility in our glossary page.
- Ask agent
Greenfields Road, Upton-upon-Severn, Worcester, WR8
Add an important place to see how long it'd take to get there from our property listings.
__mins driving to your place
Get an instant, personalised result:
- Show sellers you’re serious
- Secure viewings faster with agents
- No impact on your credit score
Your mortgage
Notes
Staying secure when looking for property
Ensure you're up to date with our latest advice on how to avoid fraud or scams when looking for property online.
Visit our security centre to find out moreDisclaimer - Property reference 29372709. The information displayed about this property comprises a property advertisement. Rightmove.co.uk makes no warranty as to the accuracy or completeness of the advertisement or any linked or associated information, and Rightmove has no control over the content. This property advertisement does not constitute property particulars. The information is provided and maintained by Shelton & Lines, Worcester. Please contact the selling agent or developer directly to obtain any information which may be available under the terms of The Energy Performance of Buildings (Certificates and Inspections) (England and Wales) Regulations 2007 or the Home Report if in relation to a residential property in Scotland.
*This is the average speed from the provider with the fastest broadband package available at this postcode. The average speed displayed is based on the download speeds of at least 50% of customers at peak time (8pm to 10pm). Fibre/cable services at the postcode are subject to availability and may differ between properties within a postcode. Speeds can be affected by a range of technical and environmental factors. The speed at the property may be lower than that listed above. You can check the estimated speed and confirm availability to a property prior to purchasing on the broadband provider's website. Providers may increase charges. The information is provided and maintained by Decision Technologies Limited. **This is indicative only and based on a 2-person household with multiple devices and simultaneous usage. Broadband performance is affected by multiple factors including number of occupants and devices, simultaneous usage, router range etc. For more information speak to your broadband provider.
Map data ©OpenStreetMap contributors.






