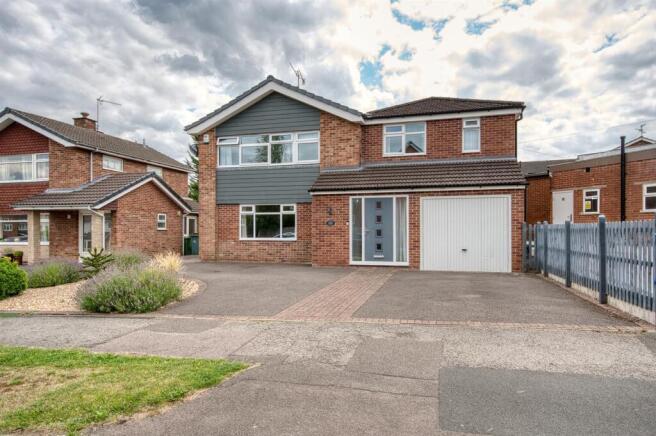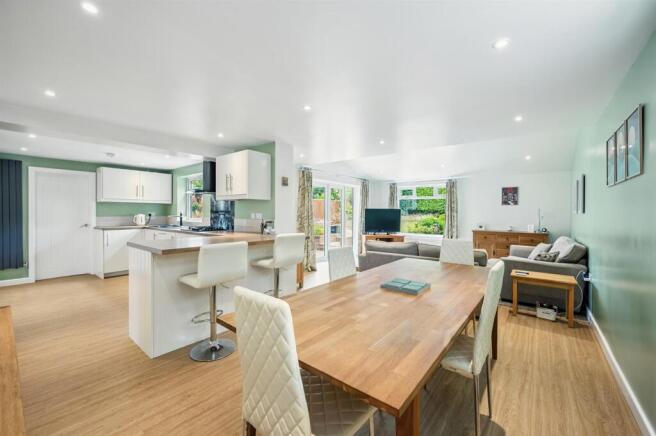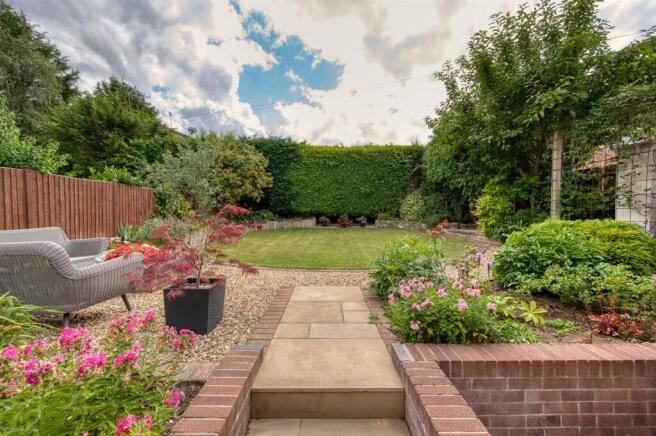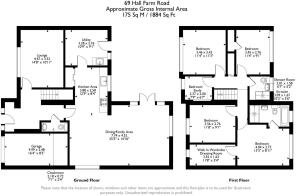
Hall Farm Road, Duffield

- PROPERTY TYPE
Detached
- BEDROOMS
5
- BATHROOMS
2
- SIZE
1,884 sq ft
175 sq m
- TENUREDescribes how you own a property. There are different types of tenure - freehold, leasehold, and commonhold.Read more about tenure in our glossary page.
Freehold
Key features
- Substantially extended in 2018
- Ecclesbourne School catchment area
- No upward chain and vacant possession
- Master suite with walk in wardrobe/dressing room
- 2018 - new kitchen, plumbing, heating, rewire and full redecoration
- Huge open-plan living-kitchen-dining room
- Landscaped rear garden with outdoor dining and seating area
- Driveway parking for 3+ vehicles and integral garage
- Walking distance to schools and village centre
- Short commute to Derby and other locations
Description
On the ground floor, the entrance hallway leads through to a sitting room, the huge living-kitchen-dining room (and on through to the utility room) and a ground floor WC. To the first floor are four double bedrooms (one en-suite and with a walk-in wardrobe), a single bedroom and family bathroom.
There is space for three vehicles to park on the private driveway in front of the home, with an integral garage on the right. At the rear, the beautiful garden has large dining patio and gravelled seating areas, a neat circular lawn and verdant green borders.
Duffield is a very popular place to live, with high quality eateries, pubs, library, medical centre and retailers in the thriving, bustling village centre. Duffield Meadows Primary School and the secondary education Ecclesbourne School are extremely popular and well-regarded. For sports lovers there is the renowned Chevin golf course, Duffield Tennis Club (including squash and pickleball courts) and cricket and football pitches at Eyes Meadow. Just outside the village, Croots farm shop and Hudson's garden centre are great places to potter about and have a meal. The delights of the Derbyshire Dales and Peak District countryside are a short drive or cycle ride away, whilst Derby is only a ten minute drive or short hop on a bus or the direct train service from Duffield Station.
Front Of The Home - This stylish detached home was built in 1969 and has a tarmac drive with space for three vehicles to park comfortably. The quadrant gravel bed in the left corner has several pretty bushes including a baby monkey puzzle tree and lavender bushes. A path on the left of the home leads to a timber gate into the rear garden - and this is a handy place to store bins out of sight.
The gabled facade has attractive modern shiplap weatherboard cladding, uPVC double-glazing and is of standard brick and tile construction. There is a white garage door on the right leading into the integral garage and an outside light. Enter the home through the composite part-glazed front door with chrome handle and letterbox.
Entrance Hallway - The wide and welcoming entrance hallway has a wide barrier mat and space on the left for coats and shoes - all perfect after a hearty local walk. The high ceiling has recessed spotlights and there are tall skirting boards, quality pine-effect laminate flooring and a radiator. Around to the left is a Mexicana door into the sitting room and stairs up to the first floor. A door on the right leads into the ground floor WC whilst a modern part-glazed door leads through to the huge open-plan living-dining-kitchen area.
Kitchen - 3.88 x 2.58 (12'8" x 8'5") - This magnificent L-shaped room has light pouring in from all angles. Immediately in front is the kitchen area, which extends to the right and left. The wide worktop is deep and has lots of room for food preparation and small appliances, with a breakfast bar at the right-hand end, with space for 2-3 stools. There are several low level cabinets and drawers and a couple of high level cupboards too. Within the worktop is an inset contemporary black Franke 1.5 sink and drainer with black-and-chrome mixer tap. The four ring gas hob has a curved glass extractor fan above. Opposite are several full-height cabinets, drawers and an integrated refrigerator. This area also includes a double chest-height oven, tall slate grey radiator and recessed ceiling spotlights.
Dining-Living Room Area - 7.74 x 4.52 (25'4" x 14'9") - The luxury vinyl flooring flows seamlessly through from the kitchen into the dining area, which has room aplenty for an 8-seater dining table, sideboard and additional furniture. There is a radiator, high window and recessed ceiling spotlights.
Moving through to the living area, this has a high angled ceiling with recessed spotlights, a large south-facing window and fully-glazed patio doors out to the rear garden. This area has two radiators and lots of space for sofas and other living room furniture.
This really is the beating heart of the home - a place where family and friends can gather to dine, chat and play in the kitchen, dining area, living room and through to the garden.
Utility Room - 3.28 x 2.76 (10'9" x 9'0") - A modern Mexicana door from the kitchen leads through to the large utility room. There is ample storage here in a range of full-height and low level cabinets. The worktop on the right has a stainless steel sink and drainer with chrome mixer - with space and plumbing underneath the worktop for a washing machine.
The worktop opposite has more low level cabinets. This room has tile-effect laminate flooring, a radiator, recessed ceiling spotlights and a half-glazed uPVC door out to the rear garden.
Sitting Room - 4.47 x 3.32 (14'7" x 10'10") - Spacious yet cosy, prior to the substantial extension this room was the main lounge of the home. This carpeted room has a wide north-facing window, radiator, ceiling light fitting and contemporary electric fire. This versatile room could easily also be a home office, games room, teenage den or cinema room. If needed, it could also be a sixth bedroom.
Wc - 2.18 x 0.72 (7'1" x 2'4") - This room has a vinyl floor and ceramic WC with integral flush. There is a pedestal ceramic sink with waterfall chrome mixer, radiator and recessed ceiling spotlights.
Garage - 4.99 x 2.48 (16'4" x 8'1") - With lighting and power, this garage has a workshop area too.
Stairs To First Floor Landing - Wide carpeted stairs with a handrail on the right lead up to the large L-shaped galleried landing. This carpeted landing has a ceiling light fitting and Mexicana doors to the five bedrooms, a deep storage cupboard and family shower room.
Bedroom One - 4.04 x 2.73 and 3.55 x 1.63 (13'3" x 8'11" and 11' - The master suite comprises a large double bedroom with huge walk-in wardrobe/dressing room and an en-suite bathroom. The bedroom is carpeted and has a radiator, ceiling light fitting, wide south-facing window and door into the en-suite bathroom.
The walk-in wardrobe has space for multiple wardrobes and a dressing table, as well as a tall window, radiator and recessed spotlights.
En-Suite Bathroom - 3.09 x 1.67 (10'1" x 5'5") - The large en-suite bathroom has a long rectangular bath on the right and a shower cubicle on the left. The bath has a chrome waterfall mixer tap, tiled surround and frosted double glazed window above. The shower cubicle has a tall curved reinforced glass screen and houses a mains-fed shower with rainforest shower head, separate hand-held attachment and tiled surround. The room also has a ceramic WC with integral flush, ceramic pedestal sink with chrome waterfall mixer tap and chrome vertical heated towel rail. There is tile-effect laminate flooring, recessed ceiling spotlights and an extractor fan.
Bedroom Two - 3.46 x 3.43 (11'4" x 11'3") - This lovely bright and airy double bedroom has a wide north-facing window. It is carpeted and has a radiator, ceiling light fitting and plenty of space for a double or king size bed and additional furniture.
Bedroom Three - 3.56 x 2.76 (11'8" x 9'0") - Currently set up as a single bedroom, this roomy double has plenty of space for furniture and play. There is another large north-facing window in this carpeted bedroom, which also has a radiator and ceiling light fitting.
Bedroom Four - 3.45 x 2.76 (11'3" x 9'0") - This double bedroom at the rear of the home has views over the rear garden. It is carpeted and has a radiator, ceiling light fitting and wide recessed wardrobe with a hanging rail and shelving.
Bedroom Five - 2.37 x 2 (7'9" x 6'6") - Currently set up as a home office, this room has a window with views over rooftops to the hilly countryside to the north-east of Duffield. The room is carpeted and has a radiator, ceiling light fitting and high and low level recessed shelves.
Shower Room - 2.01 x 1.58 (6'7" x 5'2") - The modern double shower cubicle has sliding glass doors and a tiled surround. The shower itself is mains-fed and has a rainforest shower head and separate hand-held attachment. The large frosted double glazed window has a deep sill with fitted Roman blind. The room has tile-effect vinyl flooring, a ceramic WC with integral flush, ceramic pedestal sink, white vertical heated towel rail, recessed ceiling spotlights and an extractor fan.
Rear Garden - We love this garden with it's neatly defined zones. It is a pretty, secluded and uplifting space with dining patio, lawn and seating areas.
Accessed via the side gate, living area and utility room, you alight from all three entry points onto a large patio with plenty of space for a 6-8 seater dining table and seating. There is a path to the shed, outside lights, a tap and outdoor power points.
Two steps lead up to the main garden, with a perfectly manicured circular lawn with raised flower beds packed with colourful plants and bushes. On the left, a gravel area has plenty of space for seating and there is another raised flower bed here.
A timber fence forms the left and right hand boundaries of the garden, whilst a tall yew bush is takes up the full width of the far end of the garden.
Brochures
Hall Farm Road, DuffieldEPCBrochure- COUNCIL TAXA payment made to your local authority in order to pay for local services like schools, libraries, and refuse collection. The amount you pay depends on the value of the property.Read more about council Tax in our glossary page.
- Band: D
- PARKINGDetails of how and where vehicles can be parked, and any associated costs.Read more about parking in our glossary page.
- Driveway
- GARDENA property has access to an outdoor space, which could be private or shared.
- Yes
- ACCESSIBILITYHow a property has been adapted to meet the needs of vulnerable or disabled individuals.Read more about accessibility in our glossary page.
- Ask agent
Energy performance certificate - ask agent
Hall Farm Road, Duffield
Add an important place to see how long it'd take to get there from our property listings.
__mins driving to your place
Get an instant, personalised result:
- Show sellers you’re serious
- Secure viewings faster with agents
- No impact on your credit score
Your mortgage
Notes
Staying secure when looking for property
Ensure you're up to date with our latest advice on how to avoid fraud or scams when looking for property online.
Visit our security centre to find out moreDisclaimer - Property reference 34084380. The information displayed about this property comprises a property advertisement. Rightmove.co.uk makes no warranty as to the accuracy or completeness of the advertisement or any linked or associated information, and Rightmove has no control over the content. This property advertisement does not constitute property particulars. The information is provided and maintained by Bricks and Mortar, Wirksworth. Please contact the selling agent or developer directly to obtain any information which may be available under the terms of The Energy Performance of Buildings (Certificates and Inspections) (England and Wales) Regulations 2007 or the Home Report if in relation to a residential property in Scotland.
*This is the average speed from the provider with the fastest broadband package available at this postcode. The average speed displayed is based on the download speeds of at least 50% of customers at peak time (8pm to 10pm). Fibre/cable services at the postcode are subject to availability and may differ between properties within a postcode. Speeds can be affected by a range of technical and environmental factors. The speed at the property may be lower than that listed above. You can check the estimated speed and confirm availability to a property prior to purchasing on the broadband provider's website. Providers may increase charges. The information is provided and maintained by Decision Technologies Limited. **This is indicative only and based on a 2-person household with multiple devices and simultaneous usage. Broadband performance is affected by multiple factors including number of occupants and devices, simultaneous usage, router range etc. For more information speak to your broadband provider.
Map data ©OpenStreetMap contributors.





