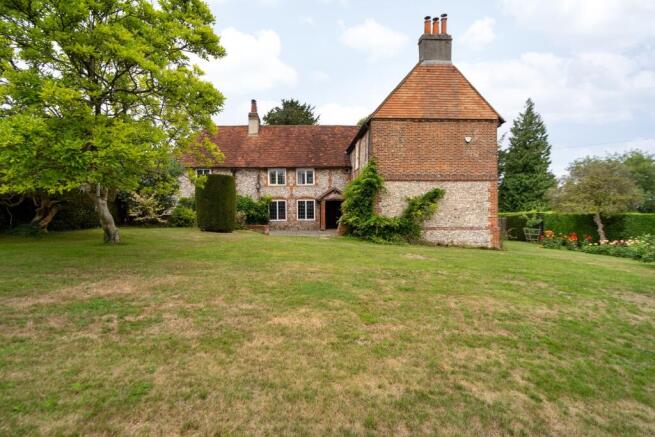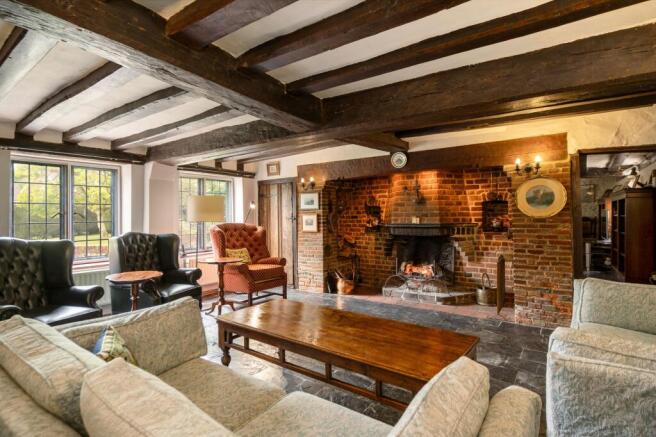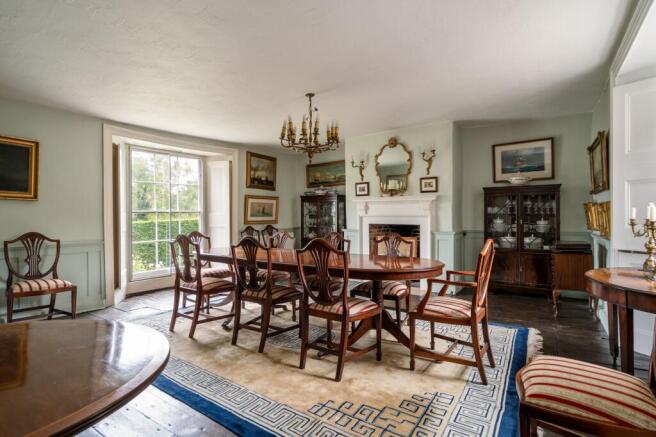
Slines Oak Road, Woldingham, CR3

- PROPERTY TYPE
Detached
- BEDROOMS
5
- BATHROOMS
2
- SIZE
3,833 sq ft
356 sq m
- TENUREDescribes how you own a property. There are different types of tenure - freehold, leasehold, and commonhold.Read more about tenure in our glossary page.
Freehold
Key features
- Grade II, 16th Century Farmhouse
- One Acre, Landscaped, Manicured Grounds
- Central Woldingham Village Location
- Gated Driveway With Ample Parking & Outbuildings
- Inglenook Fireplace & Original Beams & Character Throughout
- Walking Distance of Shops & Railway Station
Description
Nether Court, a landmark residence, located on a privileged position on the exclusive Slines Oak Road within the highly coveted village of Woldingham.
Behind its handsome facade lies over 4,100 square feet of living accommodation, where classical proportions, fine detailing and premium finishes define every space. The grand reception hall is a welcoming room with Cornish slate flooring, and when the inglenook fireplace is ablaze makes the most impressive room to snuggle down with a nice bottle of red wine! The formal dining room with dual aspect, sash windows, is a perfect room for hosting refined occasions, but for a more informal occasion, there is a light filled breakfast room off the fitted kitchen with an Aga, granite work surfaces, American style fridge/freezer and a range of solid wood cupboards. A useful boot room gives access to the rear terrace, ideal for al-fresco occasions. To complete the downstairs accommodation there is a cozy snug with a door to the garden, currently used as a family room and a downstairs shower room. Stairs from the entrance hall give access to the large cellar, ideal for storing that wine to enjoy in front of that inglenook!
Rising to the first floor, the property is accessed via two staircases, offering a flexible and well-considered layout. This floor comprises four generously proportioned double bedrooms, all well appointed and brimming with character. Each bedroom showcases original period fireplaces, alongside exposed beams to both walls and ceilings, blending historic charm with comfort and warmth. Bedroom four is currently arranged as a study, making the most of its elevated views across the manicured gardens - a tranquil and inspiring space for working from home or quiet reflection. The family bathroom on this floor serves the bedrooms, offering both a bath and separate shower enclosure. A separate staircase from Bedroom 2 provides direct access to the family room below, creating a semi-private suite arrangement - ideal for guests, older children or as an adaptable living space.
Continuing to the top floor, the third level reveals a substantial double bedroom, complemented by an ensuite cloakroom (plumbing for shower if required). This floor also features a sitting room, ideal as a private retreat, library or teenage lounge. Completing this floor is a large walk-in loft, providing extensive storage with easy access - a rare and practical feature in a period home of this nature.
STEP OUTSIDE - A defining feature of Nether Court is its exceptional acre of gardens, which wrap gracefully around all four sides of the property, offering a level of privacy, beauty, and tranquility rarely found. Expertly landscaped and meticulously maintained, the grounds are a true horticultural haven - a paradise for garden enthusiasts and those who appreciate refined outdoor living. Framed by mature trees and carefully curated planting, the grounds are predominantly laid to extensive level lawns, creating a sense of space and serenity in every direction. The garden is a masterclass in structure and seasonal interest, featuring a beautifully enclosed vegetable garden and a variety of established fruit trees to include Bramley and eating apples, pear, medlar and damson - perfect for those with a passion for kitchen garden produce. An abundance of wisteria climbs elegantly around the grounds. A charming Victorian greenhouse stands proudly within the grounds, reflecting the period character of the home and offering practical space for propagation and plant care. Formal elements include a rose garden with timber arbour, as well as exquisitely presented Parterre and Knott gardens.
A collection of charming and practical outbuildings further enhances the estate’s appear. These include a brick-built Wendy House and mower shed with a covered terrace area. designed as a ranquil spot to sit and take in the surrounding beauty. In addition, a large detached garage block provides generous storage for vehicles and equipment, complementing the practicality of the grounds. To the rear of the property, a sun-drenched terrace offers the perfect setting for al fresco dining and entertaining, making the most of the property’s enviable south-facing aspect and peaceful surroundings.
Brochures
Property Brochure- COUNCIL TAXA payment made to your local authority in order to pay for local services like schools, libraries, and refuse collection. The amount you pay depends on the value of the property.Read more about council Tax in our glossary page.
- Band: H
- PARKINGDetails of how and where vehicles can be parked, and any associated costs.Read more about parking in our glossary page.
- Yes
- GARDENA property has access to an outdoor space, which could be private or shared.
- Yes
- ACCESSIBILITYHow a property has been adapted to meet the needs of vulnerable or disabled individuals.Read more about accessibility in our glossary page.
- Ask agent
Energy performance certificate - ask agent
Slines Oak Road, Woldingham, CR3
Add an important place to see how long it'd take to get there from our property listings.
__mins driving to your place
Get an instant, personalised result:
- Show sellers you’re serious
- Secure viewings faster with agents
- No impact on your credit score
About Fine & Country Woldingham, Oxted and Purley, Woldingham
7 The Crescent, Station Road, Woldingham, CR3 7DB


Your mortgage
Notes
Staying secure when looking for property
Ensure you're up to date with our latest advice on how to avoid fraud or scams when looking for property online.
Visit our security centre to find out moreDisclaimer - Property reference 265b21d8-a5ad-4620-b5d9-5e5354d2922e. The information displayed about this property comprises a property advertisement. Rightmove.co.uk makes no warranty as to the accuracy or completeness of the advertisement or any linked or associated information, and Rightmove has no control over the content. This property advertisement does not constitute property particulars. The information is provided and maintained by Fine & Country Woldingham, Oxted and Purley, Woldingham. Please contact the selling agent or developer directly to obtain any information which may be available under the terms of The Energy Performance of Buildings (Certificates and Inspections) (England and Wales) Regulations 2007 or the Home Report if in relation to a residential property in Scotland.
*This is the average speed from the provider with the fastest broadband package available at this postcode. The average speed displayed is based on the download speeds of at least 50% of customers at peak time (8pm to 10pm). Fibre/cable services at the postcode are subject to availability and may differ between properties within a postcode. Speeds can be affected by a range of technical and environmental factors. The speed at the property may be lower than that listed above. You can check the estimated speed and confirm availability to a property prior to purchasing on the broadband provider's website. Providers may increase charges. The information is provided and maintained by Decision Technologies Limited. **This is indicative only and based on a 2-person household with multiple devices and simultaneous usage. Broadband performance is affected by multiple factors including number of occupants and devices, simultaneous usage, router range etc. For more information speak to your broadband provider.
Map data ©OpenStreetMap contributors.





