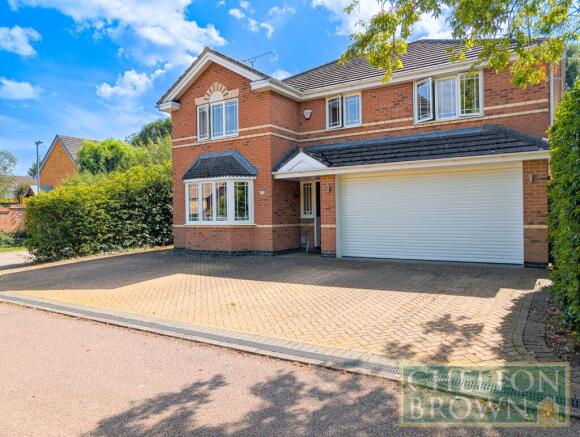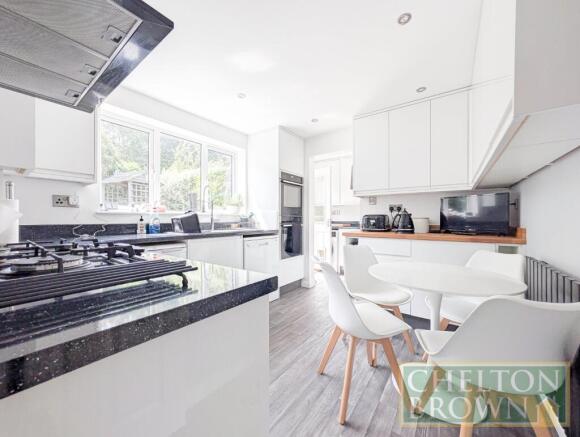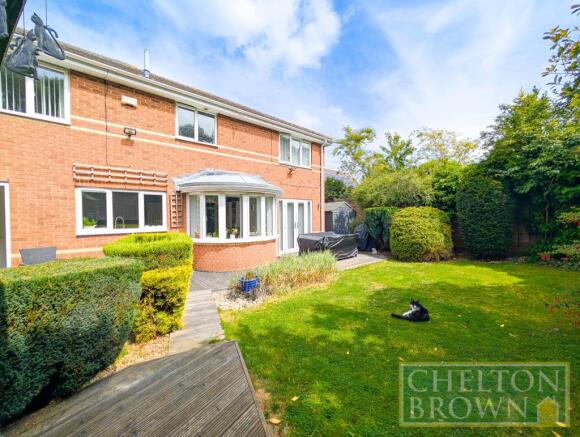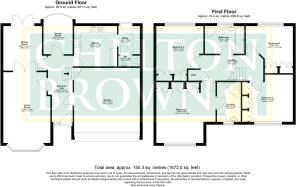Preston Drive, Daventry, Northamptonshire, NN11

- PROPERTY TYPE
Detached
- BEDROOMS
4
- BATHROOMS
2
- SIZE
Ask agent
- TENUREDescribes how you own a property. There are different types of tenure - freehold, leasehold, and commonhold.Read more about tenure in our glossary page.
Freehold
Key features
- FOUR DOUBLE BEDROOM DETACHED HOME
- THREE SEPERATE RECEPTION ROOMS
- DOUBLE GARAGE AND FOUR CAR DRIVE
- EN SUITE TO MASTER BEDROOM
- FITTED WARDROBES TO ALL BEDROOMS
- MODERN REFITTED KITCHEN
- POPULAR LANG FARM DEVELOPMENT
- QUIET CUL DE SAC POSITION
- A POPULAR DAVID WILSON BUILT HOME
- CONTACT GRAHAM DAVIDSON TO VIEW
Description
Stunning executive four double bedroom detached family home with three reception rooms, a double integral garage, and further parking for at least 4 cars.
This home was built just over 20 years ago by David Wilson Homes and is located on the popular Lang Farm development on the edge of the market town of Daventry.
Located at the front of a private drive and within a quiet highly desirable cul-de-sac, this immaculate four bedroom detached family home offers generous well designed accommodation that has been meticulously maintained and updated by the current owners who have enjoyed living in this property since new.
As you step into the spacious and bright entrance hallway, you'll immediately notice the high-quality finish and attention to detail that runs throughout this property.
The ground floor boasts a bright and inviting lounge with bay window to the front and a feature fireplace. The lounge also has glazed double doors leading into a separate dining room that can be accessed via the lounge or via the hallway. The dining room is to the rear of the property and benefits from a patio door into the rear garden.
The third reception room in this home overlooks the rear garden via a stunning curved bay window meaning this room is bathed with natural light. This room has many potential uses and is currently used as a home office/study.
The beautifully replaced kitchen also overlooks the rear garden and provides a stylish and functional space for cooking and dining. The kitchen also benefits from an abundance of storage units, ensuring that everything can be neatly organized and easily accessed. The kitchen also leads to the utility room which gives access to the rear garden. Off the utility room is also a conveniently located downstairs WC.
Back in the entrance hall of this home you will find a personal entry door to the double integral garage making it easily accessible and providing many practical uses such as a home gym or hobby room.
Upstairs, you will find four generously sized double bedrooms, each thoughtfully designed to offer comfort and relaxation and each room having fitted wardrobes. The impressive master bedroom boasts a modern replaced en-suite bathroom, complete with contemporary fixtures and fittings. The remaining bedrooms are served by a stunning family bathroom with a bath and a separate shower, also recently replaced to a high standard.
Outside, the property continues to impress. The southwest facing rear garden has been carefully landscaped, providing a tranquil outdoor space to enjoy the sunshine. The property also benefits from ample off-road parking for at least 4 cars, in addition to the double integral garage.
GROUND FLOOR
Entrance Hall 15'10" x 5'11" (4.83m x 1.8m)
Living Room 16'11" x 11'3" (5.16m x 3.43m)
Dining Room 10'8" x 9'3" (3.25m x 2.82m)
Garden Room/Study 7'9" x 7’0" (2.36 x 2.15m)
Kitchen 10'3" x 9'7" (3.12m x 2.92m)
Utility Room 6'5" x 5'1" (1.96m x 1.55m)
Downstairs WC 5'1" x 2'9" (1.55m x 0.84m)
Integral Double Garage 16'6" x 15'8" (5.03m x 4.78m)
FIRST FLOOR
First Floor Landing 15' x 6'2" (4.57m x 1.88m)
Bedroom 1 14'4" x 14'2" (4.37m x 4.32m)
En-suite 9'4" x 5'9" (2.84m x 1.75m)
Bedroom 2 13'1" x 11'3" (4m x 3.43m)
Bedroom 3 12'1" x 11'3" (3.68m x 3.43m)
Bedroom 4 11'3" x 11'3" (3.43m x 3.43m)
Family Bathroom 9'8" x 6'8" (2.95m x 2.03m)
Located in a popular area of Daventry, Lang Farm is adjacent to open countryside and offers convenient access to a range of local amenities, including schools and shops on Ashby Fields.
Daventry town centre is also within easy reach, providing a choice of entertainment options.
Daventry is a small quiet market town in western Northamptonshire, close to the border with Warwickshire. There is a bi-weekly market along the High Street on a Tuesday and Friday, several independent shops, cafes, and coffee shops along with major retailers, leisure facilities include the Leisure Centre, Daventry Country Park, and a recently built multi-screen ARC cinema.
This lovely area is also a convenient location for commuting, being close to all major road networks including the A45, A361 and the A5, motorway connections include the M1 and M40 both of which are approximately 20 minutes away. The nearest railway station is a Long Buckby which is about 15 minutes away and offers direct routes to Birmingham, Northampton, and London Euston, in less than one hour!
To view this property, contact the selling agent Graham Davidson at Chelton Brown Daventry office.
Entrance Hall
4.82m x 1.81m
Living Room
5.16m x 3.43m
Dining Room
3.24m x 2.81m
Garden Room
2.35m (2.36m) max x 2.13m (2.13m)
Kitchen
3.12m x 2.93m
Utility
1.96m x 1.56m
WC
1.56m x 0.85m
Garage
5.03m x 4.78m
Landing
4.57m x 1.87m
Bedroom 1
4.38m x 4.31m
En-suite
2.84m x 1.74m
Bedroom 2
3.98m x 3.43m
Bedroom 3
3.68m x 3.44m
Bedroom 4
3.43m x 3.43m
Bathroom
2.95m x 2.02m
- COUNCIL TAXA payment made to your local authority in order to pay for local services like schools, libraries, and refuse collection. The amount you pay depends on the value of the property.Read more about council Tax in our glossary page.
- Band: E
- PARKINGDetails of how and where vehicles can be parked, and any associated costs.Read more about parking in our glossary page.
- Yes
- GARDENA property has access to an outdoor space, which could be private or shared.
- Yes
- ACCESSIBILITYHow a property has been adapted to meet the needs of vulnerable or disabled individuals.Read more about accessibility in our glossary page.
- Ask agent
Energy performance certificate - ask agent
Preston Drive, Daventry, Northamptonshire, NN11
Add an important place to see how long it'd take to get there from our property listings.
__mins driving to your place
Get an instant, personalised result:
- Show sellers you’re serious
- Secure viewings faster with agents
- No impact on your credit score


Your mortgage
Notes
Staying secure when looking for property
Ensure you're up to date with our latest advice on how to avoid fraud or scams when looking for property online.
Visit our security centre to find out moreDisclaimer - Property reference DVS250069. The information displayed about this property comprises a property advertisement. Rightmove.co.uk makes no warranty as to the accuracy or completeness of the advertisement or any linked or associated information, and Rightmove has no control over the content. This property advertisement does not constitute property particulars. The information is provided and maintained by Chelton Brown, Daventry. Please contact the selling agent or developer directly to obtain any information which may be available under the terms of The Energy Performance of Buildings (Certificates and Inspections) (England and Wales) Regulations 2007 or the Home Report if in relation to a residential property in Scotland.
*This is the average speed from the provider with the fastest broadband package available at this postcode. The average speed displayed is based on the download speeds of at least 50% of customers at peak time (8pm to 10pm). Fibre/cable services at the postcode are subject to availability and may differ between properties within a postcode. Speeds can be affected by a range of technical and environmental factors. The speed at the property may be lower than that listed above. You can check the estimated speed and confirm availability to a property prior to purchasing on the broadband provider's website. Providers may increase charges. The information is provided and maintained by Decision Technologies Limited. **This is indicative only and based on a 2-person household with multiple devices and simultaneous usage. Broadband performance is affected by multiple factors including number of occupants and devices, simultaneous usage, router range etc. For more information speak to your broadband provider.
Map data ©OpenStreetMap contributors.




