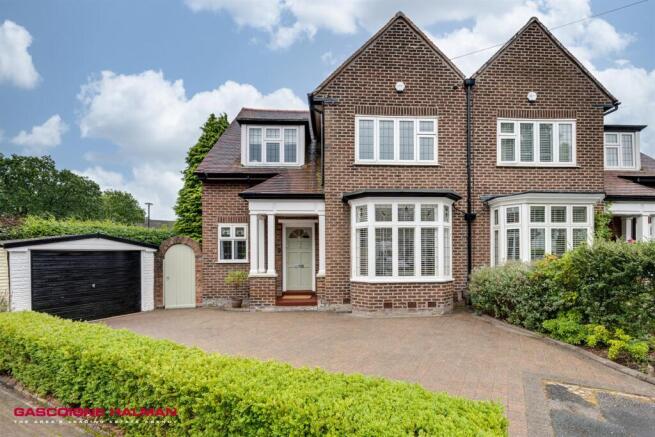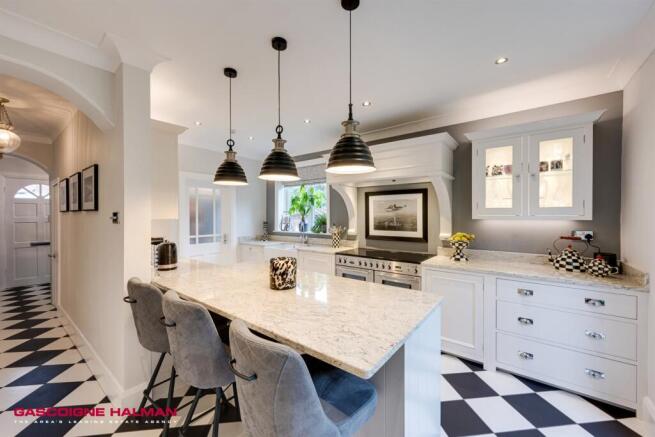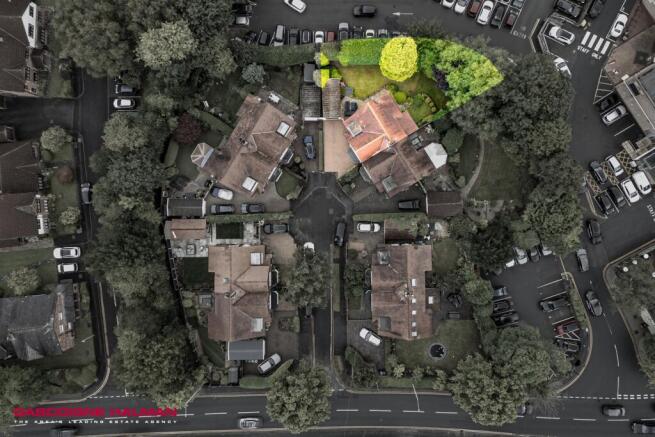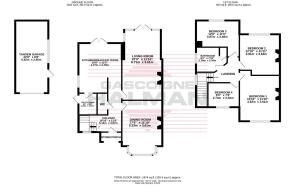Victoria Close, Bramhall

- PROPERTY TYPE
Semi-Detached
- BEDROOMS
4
- BATHROOMS
1
- SIZE
1,674 sq ft
156 sq m
- TENUREDescribes how you own a property. There are different types of tenure - freehold, leasehold, and commonhold.Read more about tenure in our glossary page.
Freehold
Key features
- Spacious Widening Corner Plot In A Highly Desirable Cul-de-sac Setting
- Within Minutes Walk of Bramhall Village & Bramhall Train Station
- Private Established Rear Garden with Single Detached Garage
- Immaculately Presented Reception Rooms & Bedrooms With A Plethora Of Authentic Original Features
- Contemporary Kitchen Breakfast Room with Feature Centre Island & Access To A Practical & Useful Utility Room
- Ideal Location For Families With Excellent Schools On The Doorstep
Description
DESCRIPTION
This remarkable bay fronted traditional residence leaves no expense spared. A welcoming storm porch leads you to into the inviting entrance hallway which branches off into two principal reception rooms, to the front is a stunning bay fronted dining room whilst an elegant extended sitting room with patio doors leading to the rear garden is positioned to the rear. Both reception rooms reveal beautiful feature fireplaces whilst cornice ceiling and ceiling roses and stained glass windows captures the elegance and beauty of this superb home. A courtesy downstairs WC is positioned off the hallway and is a welcomed addition. The tiled flooring runs seamlessly from the hallway into the magnificent kitchen breakfast room which is complete with centre island providing a splendid modern feel. The bright and spacious kitchen promotes ample space for preparing family meals and entertaining family and friends and includes double patio doors which lead to a safe and secure child friendly garden. A utility room and cloakroom provide excellent storage whilst a side door gives access back to the well designed patio area. Leading up the stairs you are greeted by a spacious landing with leads to four very capable and well proportioned bedrooms. A fully tiled family bathroom reveals a three piece suite along with a useful cupboard providing excellent storage. The family bathroom could be restyled and reimagined to suit any buyers needs but in terms of practicality for families this bathroom fits the bill perfectly. To the loft there is ample potential storage capabilities and for anyone wanting more living accommodation there is also the possibility to develop the loft into a further bedroom and en-suite.
DESCRIPTION
Externally the property leads you along a landscaped driveway providing parking for multiple vehicles and in turn leads to a detached garage delivering further superb storage. A landscaped rear garden provides an excellent degree of privacy with tall evergreen borders whilst a patio area provides ample space for those monthly sociable family gatherings. This split level rear garden zones the space brilliantly and there is ample room for children to play and for adults to socialise and entertain throughout the year. This superb home is a rare addition to the market and we would be delighted to welcome you on a viewing.
Brochures
Brochure.pdf- COUNCIL TAXA payment made to your local authority in order to pay for local services like schools, libraries, and refuse collection. The amount you pay depends on the value of the property.Read more about council Tax in our glossary page.
- Band: E
- PARKINGDetails of how and where vehicles can be parked, and any associated costs.Read more about parking in our glossary page.
- Yes
- GARDENA property has access to an outdoor space, which could be private or shared.
- Yes
- ACCESSIBILITYHow a property has been adapted to meet the needs of vulnerable or disabled individuals.Read more about accessibility in our glossary page.
- Ask agent
Victoria Close, Bramhall
Add an important place to see how long it'd take to get there from our property listings.
__mins driving to your place
Get an instant, personalised result:
- Show sellers you’re serious
- Secure viewings faster with agents
- No impact on your credit score
Your mortgage
Notes
Staying secure when looking for property
Ensure you're up to date with our latest advice on how to avoid fraud or scams when looking for property online.
Visit our security centre to find out moreDisclaimer - Property reference 1019614. The information displayed about this property comprises a property advertisement. Rightmove.co.uk makes no warranty as to the accuracy or completeness of the advertisement or any linked or associated information, and Rightmove has no control over the content. This property advertisement does not constitute property particulars. The information is provided and maintained by Gascoigne Halman, Bramhall. Please contact the selling agent or developer directly to obtain any information which may be available under the terms of The Energy Performance of Buildings (Certificates and Inspections) (England and Wales) Regulations 2007 or the Home Report if in relation to a residential property in Scotland.
*This is the average speed from the provider with the fastest broadband package available at this postcode. The average speed displayed is based on the download speeds of at least 50% of customers at peak time (8pm to 10pm). Fibre/cable services at the postcode are subject to availability and may differ between properties within a postcode. Speeds can be affected by a range of technical and environmental factors. The speed at the property may be lower than that listed above. You can check the estimated speed and confirm availability to a property prior to purchasing on the broadband provider's website. Providers may increase charges. The information is provided and maintained by Decision Technologies Limited. **This is indicative only and based on a 2-person household with multiple devices and simultaneous usage. Broadband performance is affected by multiple factors including number of occupants and devices, simultaneous usage, router range etc. For more information speak to your broadband provider.
Map data ©OpenStreetMap contributors.







