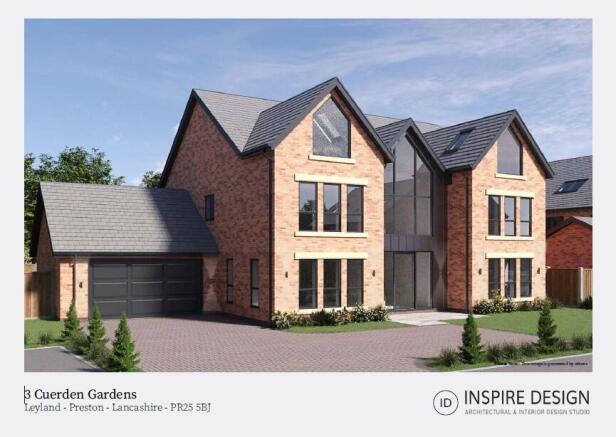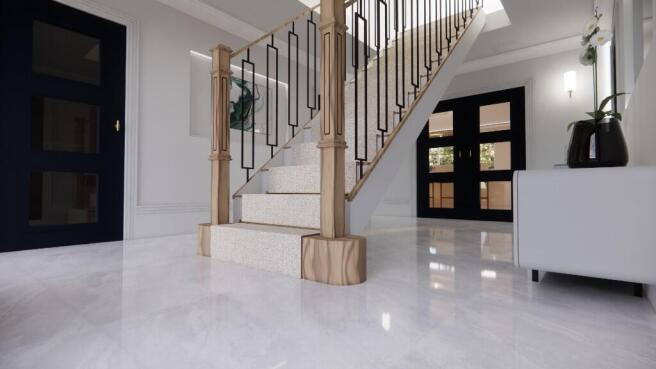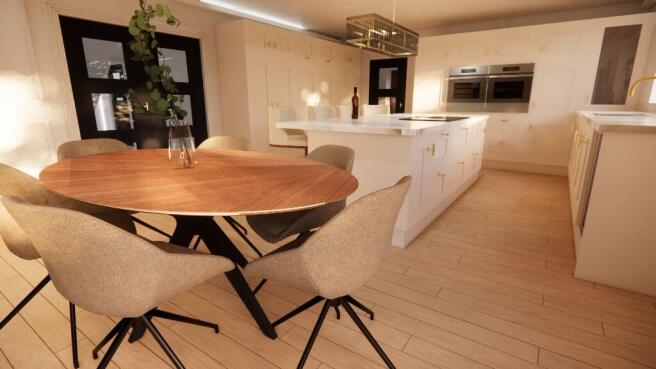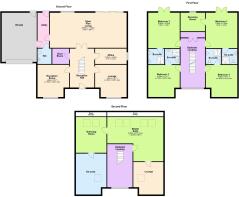Cuerden Gardens, Leyland, Lancashire, PR25

- PROPERTY TYPE
Detached
- BEDROOMS
5
- BATHROOMS
5
- SIZE
Ask agent
- TENUREDescribes how you own a property. There are different types of tenure - freehold, leasehold, and commonhold.Read more about tenure in our glossary page.
Ask agent
Key features
- Generous Open Plan Kitchen, Living, Dining Area
- Five Large Double Bedrooms
- Five Ensuites
- Solar Panels, Ground Source Heat Pump
- Large Rear Garden
Description
The sense of elegance begins the moment you step inside 3 Cuerden Gardens.
The entrance hallway is a space designed to impress - expansive, beautifully lit, and finished with a level of detail. Polished marble-effect floor tiles set the tone for the home's contemporary palette, while the grand staircase rises through the centre, framed with bespoke timber detailing and slimline black spindles. The runner carpet with brass rods adds a refined, timeless touch that balances the space perfectly between luxury and warmth.
To either side, deep-toned internal doors with clear glazed panels and brass iron¬mongery frame the space, offering both contrast and sophistication. The proposed door style continues throughout the home, reinforcing a cohesive high-end finish. Subtle architectural panelling, inset wall lighting, and feature mirror details add interest and depth. The hallway is more than a transition space - it's a central hub that introduces the home's thoughtful design aspects.
The CGI imagery provided is for illustrative purposes, helping visualise potential furniture layouts and finish combinations.
Designed as the social heart of the home, the open-plan kitchen, dining and living area at 3 Cuerden Gardens has been carefully considered to combine everyday comfort with showstopping design. The bespoke kitchen is both elegant and functional, featuring a generous central island with integrated hob and sleek, marble-effect worktops. Shaker-style cabinetry in a warm, off-white finish is elevated by brushed brass handles and premium integrated appliances, creating a timeless, refined look.
A dedicated wine fridge and hidden storage zones make the space as practical as it is beautiful. Above, a statement pendant light adds warmth and atmosphere - ideal for evening entertaining or intimate family meals.
The dining area offers a relaxed yet sophisticated setting, perfect for gathering with family or guests.
Carefully placed next to the kitchen, it keeps everyone connected while allowing for zoned living. Just beyond, the inviting family space centres around a built-in media wall, complete with ambient shelving and a contemporary recessed fireplace that brings softness and glow to the space.
The CGI imagery illustrates the intended proportions and styling of this space, with furniture layouts shown for scale and inspiration.
Proposed full-width aluminium sliding doors - specified in a sleek black finish - flood the room with natural light and offer uninterrupted views onto the private patio and garden. These doors not only enhance the visual connection with the outdoors but also invite a seamless indoor-outdoor lifestyle throughout the seasons. Whether you're enjoying a quiet morning coffee at the breakfast bar, hosting a lively dinner party, or settling in for a movie night with loved ones, this open-plan space delivers comfort, versatility, and an enduring sense of home.
A calm and elegant retreat, the principal suite at 3 Cuerden Gardens combines generous proportions with refined detailing. Vaulted ceilings and expansive feature windows draw in natural light, creating a true top-floor sanctuary. A striking full-height upholstered headboard adds drama and softness, anchoring the space with a sense of symmetry and style.
The CGI imagery showcases a curated furniture layout - including a king-sized bed, bedside tables, statement lighting, and storage - to illustrate the generous scale and potential of the room.
These elements are shown for inspiration and illustrative purposes only, allowing future owners to envision their own interpretation of luxury.
The muted, neutral palette is enhanced by rich textures and brass accents, delivering a warm, boutique hotel feel that's both contemporary and timeless. Plush carpet underfoot and soft ambient lighting contribute to the restful mood, offering a space that feels both indulgent and practical. Through glazed double doors lies a separate home office - an ideal space for remote working, reading, or simply unwinding in peace. Beyond this, a bespoke walk-in wardrobe and a beautifully appointed en-suite bathroom complete the suite, offering everyday comfort on an exceptional scale.
Accessible directly from the master bedroom, this beautifully appointed dressing room elevates daily routines into moments of luxury. Designed with both style and function in mind, the space features a mix of open and glazed cabinetry, offering an elegant way to store and display clothing, accessories, and footwear. A central island, finished in rich timber tones with a high-gloss countertop, provides ample drawer storage and a convenient surface for layout or preparation. To one side, a bespoke vanity area sits beneath a large feature rooflight - ideal for morning routines and perfectly positioned to catch natural light throughout the day.
The CGI imagery illustrates an example layout complete with open shelving, integrated lighting, and a luxurious seating area.
Shown for inspiration only, this space can be tailored to individual tastes, making it a true extension of the suite's refined aesthetic. From here, a door leads into the en suite bathroom, completing a private and thoughtfully connected dressing experience within this exceptional home.
The master en-suite at 3 Cuerden Gardens is a standout space that perfectly balances luxury with tranquillity. Designed within the eaves of the home, the vaulted ceiling and statement feature window create a dramatic focal point, flooding the space with natural light. A sculptural freestanding bath sits elevated on a herringbone timber platform, complemented by soft ambient LED lighting that defines the zone and adds a spa-like atmosphere. The interior palette is sophisticated and calming, combining creamy marble-effect porcelain tiles with matte black fixtures and fittings for a bold contrast. The twin vanity unit - complete with sleek countertop basins, wall-mounted taps, and a backlit mirror - offers both elegance and practicality. Dark cabinetry with brass hardware brings warmth and depth, while the generous layout ensures there's a strong sense of flow throughout. A large walk-in shower features integrated shelving and a minimalist glass screen, further enhancing the sense of openness. Thoughtfully designed niches provide stylish and practical storage, while the continuation of the same marble tiling across the walls adds cohesion and has been curated to deliver a luxurious, restorative experience in the comfort of this impressive home.
All images within this advertisement are CGI representatives and for inspiration, illustrative purposes and examples
Every effort has been made to ensure the accuracy of this Sales Brochure; however, it is intended for general guidance only, and absolute accuracy cannot be guaranteed. If any aspect is of particular importance, professional verification is recommended. This Sales Brochure does not constitute, nor form part of, any contract. We are not qualified to verify the tenure of the property, and prospective purchasers should seek clarification from their solicitor. Any mention of appliances, fixtures, or fittings does not guarantee they are in working order. Photographs are for illustrative purposes only and do not imply that any items shown are included in the sale. All measurements provided are approximate and you will need to verify with your solicitor prior to exchange any planning permissions, building regulations etc.
- COUNCIL TAXA payment made to your local authority in order to pay for local services like schools, libraries, and refuse collection. The amount you pay depends on the value of the property.Read more about council Tax in our glossary page.
- Ask agent
- PARKINGDetails of how and where vehicles can be parked, and any associated costs.Read more about parking in our glossary page.
- Garage,Driveway,EV charging
- GARDENA property has access to an outdoor space, which could be private or shared.
- Private garden
- ACCESSIBILITYHow a property has been adapted to meet the needs of vulnerable or disabled individuals.Read more about accessibility in our glossary page.
- Ask agent
Energy performance certificate - ask agent
Cuerden Gardens, Leyland, Lancashire, PR25
Add an important place to see how long it'd take to get there from our property listings.
__mins driving to your place
Get an instant, personalised result:
- Show sellers you’re serious
- Secure viewings faster with agents
- No impact on your credit score
Your mortgage
Notes
Staying secure when looking for property
Ensure you're up to date with our latest advice on how to avoid fraud or scams when looking for property online.
Visit our security centre to find out moreDisclaimer - Property reference 2791. The information displayed about this property comprises a property advertisement. Rightmove.co.uk makes no warranty as to the accuracy or completeness of the advertisement or any linked or associated information, and Rightmove has no control over the content. This property advertisement does not constitute property particulars. The information is provided and maintained by Brian Pilkington, Leyland. Please contact the selling agent or developer directly to obtain any information which may be available under the terms of The Energy Performance of Buildings (Certificates and Inspections) (England and Wales) Regulations 2007 or the Home Report if in relation to a residential property in Scotland.
*This is the average speed from the provider with the fastest broadband package available at this postcode. The average speed displayed is based on the download speeds of at least 50% of customers at peak time (8pm to 10pm). Fibre/cable services at the postcode are subject to availability and may differ between properties within a postcode. Speeds can be affected by a range of technical and environmental factors. The speed at the property may be lower than that listed above. You can check the estimated speed and confirm availability to a property prior to purchasing on the broadband provider's website. Providers may increase charges. The information is provided and maintained by Decision Technologies Limited. **This is indicative only and based on a 2-person household with multiple devices and simultaneous usage. Broadband performance is affected by multiple factors including number of occupants and devices, simultaneous usage, router range etc. For more information speak to your broadband provider.
Map data ©OpenStreetMap contributors.





