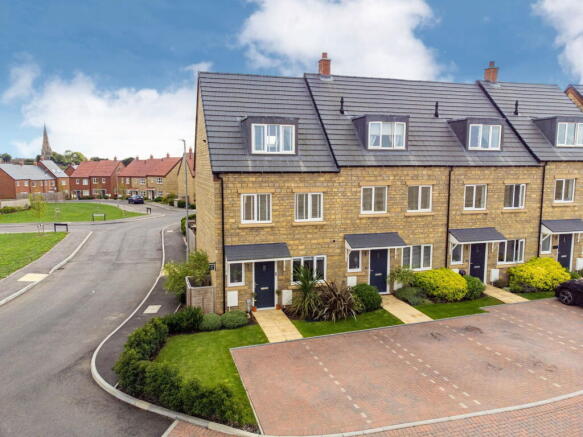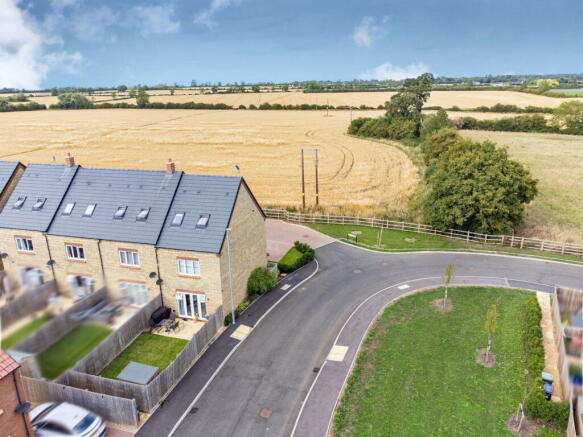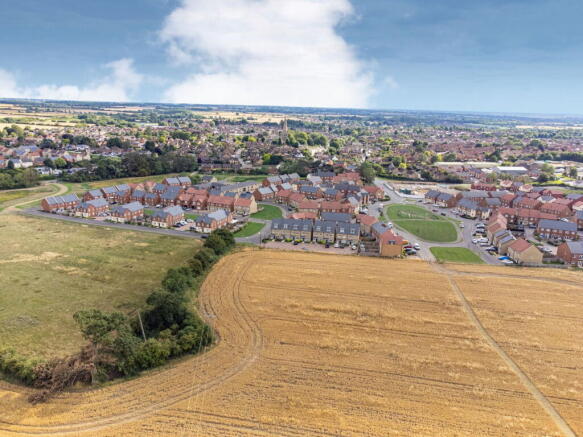
Pentelow Way, Raunds, NN9 6XD

- PROPERTY TYPE
End of Terrace
- BEDROOMS
3
- BATHROOMS
2
- SIZE
Ask agent
- TENUREDescribes how you own a property. There are different types of tenure - freehold, leasehold, and commonhold.Read more about tenure in our glossary page.
Freehold
Key features
- Fantastic Modern Home, Built by Snowdon Homes/Bowbridge Homes in 2022
- Desirable Position with Stunning Countryside Views
- Close to Countryside Walks
- South-West Facing Garden
- Off Road Parking
- Generous Accommodation
- Three Double Bedrooms
- Contemporary Kitchen & Bathroom
- Extensive Principal Bedroom Suite with Gorgeous Views
- Approx. 1248.50 sqft / 115.99 sqm
Description
Modern Living with Countryside Views
Nestled in an excellent position within a modern development, this contemporary property offers a wonderful rural feel with stunning views over the neighbouring countryside. This well-proportioned family home features an excellent position but also provides a perfect blend of stylish interiors, generous accommodation and a sought-after outdoor lifestyle.
Property Highlights
Situated on the periphery of the charming market town of Raunds, this property offers a fantastic location that perfectly balances peaceful modern living with superb connectivity. The town itself provides a variety of local amenities, including shops, cafes, and essential services, all within easy reach. For commuters, the location is a significant advantage, with excellent road links to the wider region via the nearby A45 and A14. Additionally, Wellingborough Train Station is a short drive away, typically accessible in just 10-15 minutes, offering direct connections to London St Pancras International and beyond.
Step inside to a welcoming Entrance Hall, where attractive marble-effect Luxury Vinyl Tiling (LVT) and timber-panelled walls create an inviting first impression. There is handy under-stair storage cupboard and the staircase flows up to the first floor.
The generously sized Living Room is a haven of relaxation, featuring a high-quality, thick-pile carpet, a media wall which hides cables and provides useful storage, and ample space for your furniture. French doors with side-light windows make the most of the south-west facing aspect, filling the room with natural light and providing seamless access to the rear garden.
Modern and contemporary Kitchen/Dining Room, with a large window to the front that frames the beautiful open countryside views. The room features a timber-effect vinyl floor and LED downlights, with plenty of space for a dining table. The high-specification kitchen includes matt black shaker-style units with under-counter lighting, topped with striking marble-effect ‘Slab Tech’ worktops and matching upstands, a stainless steel sink and draining board, and space and plumbing for an undercounter washing machine (not included). Integrated appliances include a dishwasher, fridge freezer, a low-level oven, and a four-ring induction hob with a chimney-style extractor hood.
There is a convenient Ground Floor WC with a window to the front elevation, tiled walls, a chrome heated towel radiator, and a two-piece suite with a low-level WC and a compact wash hand basin with storage beneath.
The staircase leads to the first floor Landing, which boasts a thick-pile carpet and a useful storage cupboard. An additional staircase from here rises to the top floor.
The Family Bathroom is a spacious room with LED downlights and a tall chrome heated towel radiator. The three-piece 'Roca' suite includes a low-level WC, a wash hand basin with storage below, and a panel-enclosed bath with a fitted shower screen and a thermostatic shower with both a rainwater-style head and a handheld attachment.
The property offers Three Generous Double Bedrooms. Two are located on the first floor, sharing access to the family bathroom, while the impressive Principal Bedroom Suite occupies the entire top floor. This suite features a useful storage cupboard, a dedicated dressing area, and a window to the front that captures stunning, far-reaching countryside views. The modern En Suite Shower Room is finished to a high standard, with a Velux window for natural light, a chrome heated towel radiator, and a three-piece 'Roca' suite including a low-level WC, a wash hand basin with storage, and an oversized shower enclosure with a low threshold and a thermostatic rainwater-style shower head with a handheld attachment.
Please note, service charge fee applies, covering the maintenance of communal areas. This has been paid for 2025/2026 period and was a total cost of £275 for the year.
Double glazed windows and doors and gas fired central heating with a combi boiler.
Outside
The property occupies a prominent and desirable plot with a block-paved driveway offering off-road parking for two vehicles. A manicured lawn and planted borders at the front provide a neat frontage and the potential to be landscaped to provide additional parking. In addition to this, there is a timber constructed bin store situated at the side of the house providing a useful and discreet place to store the bins.
The rear garden benefits from a desirable south-west facing aspect and benefits from a greater degree of privacy than you might expect. A paved patio by the house provides the perfect spot for entertaining, while a stepping stone path leads across the lawn to a timber shed at the rear. The garden also features a secure side gate, an outside tap, an external covered power socket, and external PIR lighting (with an internal switch for convenience).
Brochures
Brochure 1- COUNCIL TAXA payment made to your local authority in order to pay for local services like schools, libraries, and refuse collection. The amount you pay depends on the value of the property.Read more about council Tax in our glossary page.
- Band: C
- PARKINGDetails of how and where vehicles can be parked, and any associated costs.Read more about parking in our glossary page.
- Driveway
- GARDENA property has access to an outdoor space, which could be private or shared.
- Private garden
- ACCESSIBILITYHow a property has been adapted to meet the needs of vulnerable or disabled individuals.Read more about accessibility in our glossary page.
- Ask agent
Pentelow Way, Raunds, NN9 6XD
Add an important place to see how long it'd take to get there from our property listings.
__mins driving to your place
Get an instant, personalised result:
- Show sellers you’re serious
- Secure viewings faster with agents
- No impact on your credit score
Your mortgage
Notes
Staying secure when looking for property
Ensure you're up to date with our latest advice on how to avoid fraud or scams when looking for property online.
Visit our security centre to find out moreDisclaimer - Property reference S1408445. The information displayed about this property comprises a property advertisement. Rightmove.co.uk makes no warranty as to the accuracy or completeness of the advertisement or any linked or associated information, and Rightmove has no control over the content. This property advertisement does not constitute property particulars. The information is provided and maintained by Henderson Connellan, Wellingborough. Please contact the selling agent or developer directly to obtain any information which may be available under the terms of The Energy Performance of Buildings (Certificates and Inspections) (England and Wales) Regulations 2007 or the Home Report if in relation to a residential property in Scotland.
*This is the average speed from the provider with the fastest broadband package available at this postcode. The average speed displayed is based on the download speeds of at least 50% of customers at peak time (8pm to 10pm). Fibre/cable services at the postcode are subject to availability and may differ between properties within a postcode. Speeds can be affected by a range of technical and environmental factors. The speed at the property may be lower than that listed above. You can check the estimated speed and confirm availability to a property prior to purchasing on the broadband provider's website. Providers may increase charges. The information is provided and maintained by Decision Technologies Limited. **This is indicative only and based on a 2-person household with multiple devices and simultaneous usage. Broadband performance is affected by multiple factors including number of occupants and devices, simultaneous usage, router range etc. For more information speak to your broadband provider.
Map data ©OpenStreetMap contributors.





