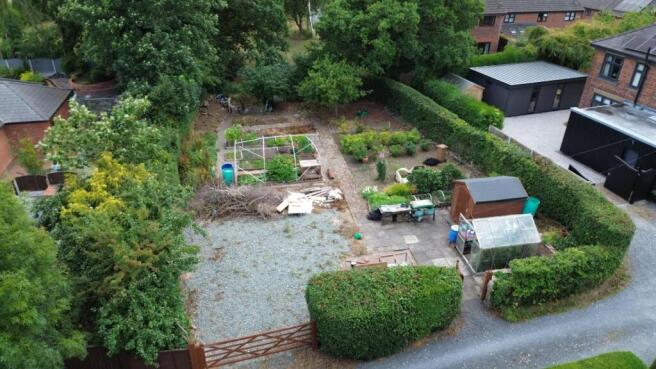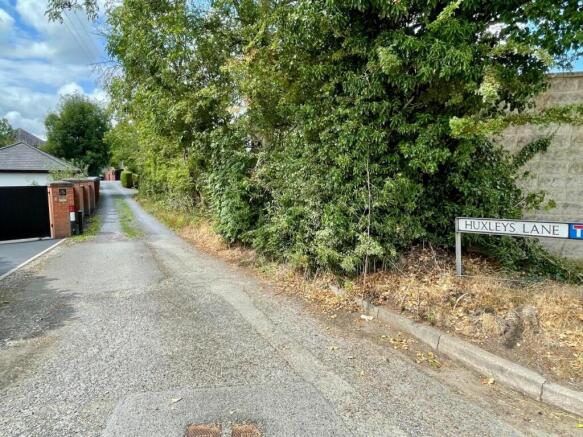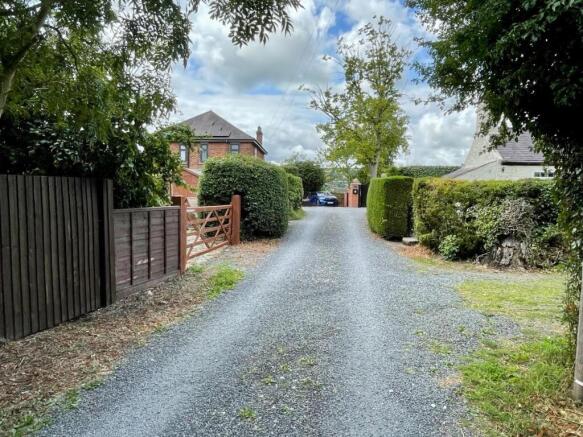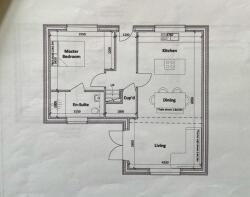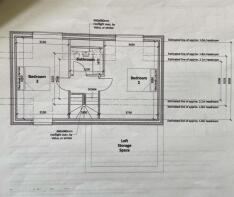
Huxleys Lane, Wrexham Road, Hope
- PROPERTY TYPE
Plot
- BEDROOMS
3
- BATHROOMS
1
- SIZE
Ask agent
Key features
- Building plot
- Detailed Planning Permission for a new dormer bungalow
- Lovely setting along a small lane
- Near to the popular village of Hope
- Proposed ground floor: hallway, open-plan kitchen/dining/living room and principal bedroom with en-suite
- Proposed first floor: landing, two bedrooms and shower room
- Driveway parking and garden
Description
Location - The village of Hope lies in a convenient position for access to Chester, Wrexham, Mold and the A55 at Dobshill enabling ease of access throughout the region. Alternatively there are good railway links to Wrexham, Wirral/Liverpool. There are facilities catering for most daily requirements within the village including a newly opened health centre, parish church, post office/general store, leisure centre, restaurants, library and public house. There are also well regarded Primary and Secondary Schooling within the village.
Approximate Distances - Gresford - 4 miles, Higher Kinnerton - 3 miles, Hawarden - 6 miles, Mold - 6 miles, Wrexham - 6 miles, , Chester - 10 miles, Liverpool - 25 miles, Liverpool Airport - 35 miles, Manchester Airport - 44 miles and Manchester - 51 miles. (Source - RAC Route Planner)
Proposed North Elevation -
Proposed East Elevation -
Proposed South Elevation -
Proposed West Elevation -
Planning Permission - Proposal for new dormer bungalow. Application reference FUL/000354/24.
Proposal: new dormer bungalow.
Location: Land opposite Bryn Tudor, Huxleys Lane, Hope, Wrexham, LL12 9RG.
Dated 16 July 2025.
Please contact the office for a copy of the Certificate of Decision.
Proposed Site - The proposed site is currently a rough vegetable area associated with Bryn Tudor that is no longer in use. Adjacent existing properties are a mixture of single storey, two storey (and over two storey) dwellings, all with a mixture of render and brickwork external finishes. The proposed dwelling is to be in keeping with the other property types along Huxleys Lane, in terms of scale and external aesthetic. One and half storey (dormer bungalow). Painted/self-coloured render finish to new cavity wall construction to match Bryn Tudor with slate roof finish and dark grey/anthracite UPVC windows and doors.
Driveway, turning and parking area to be finished in permeable gravel with suitable rumble strip providing to prevent loose material leaving driveway/turning/parking area. All in accordance with Local Authority requirements.
Services in the form of water supply, electricity, telephone line etc, are available via Huxleys Lane.
Foul drainage to be via existing inspection chamber, assumed to be foul water, connecting to the mains drainage system.
Surface water drainage to be via soakaway where possible.
Proposed dwelling to comply with all current and relevant Building Regulations with green and renewable technologies incorporated where possible.
Directions - Proceed out of Chester over the Grosvenor Bridge to the Overleigh roundabout and take the third exit along Lache Lane. Continue into open countryside to the roundabout and take the turning right towards Kinnerton, passing through Gorstella and Lower Kinnerton. Proceed through Higher Kinnerton, passing the Royal Oak Public House and the Village Store. Follow the road out of the village for approximately one and a half miles and at the T junction with the A550 turn left signposted Hope and Llay. Then take the first turning right into Huxleys Lane and the plot will be found after a short distance on the left hand side.
Tenure - * Tenure - understood to be Freehold. Purchasers should verify this through their solicitor.
*Anti Money Laundering Regulations - Before we can confirm any sale, we are required to verify everyone’s identity electronically to comply with Government Regulations relating to anti-money laundering. All intending buyers and sellers need to provide identification documentation to satisfy these requirements.
There is an admin fee of £30 per person for this process. Your early attention to supply the documents requested and payment will be appreciated, to avoid any unnecessary delays in confirming the sale agreed.
*Material Information Report - The Material Information Report for this property can be viewed on the Rightmove listing. Alternatively, a copy can be requested from our office which will be sent via email.
*Extra Services - Referrals - Mortgage referrals, conveyancing referral and surveying referrals will be offered by Cavendish Estate Agents. If a buyer or seller should proceed with any of these services then a commission fee will be paid to Cavendish Estate Agents Ltd upon completion.
Viewing - By appointment through the Agents Chester Office .
FLOOR PLANS - included for identification purposes only, not to scale.
PS/PMW
Brochures
Huxleys Lane, Wrexham Road, HopeBrochureHuxleys Lane, Wrexham Road, Hope
NEAREST STATIONS
Distances are straight line measurements from the centre of the postcode- Hope (Clwyd) Station0.4 miles
- Caergwrle Station1.0 miles
- Cefn-y-bedd Station1.6 miles
Notes
Disclaimer - Property reference 34086650. The information displayed about this property comprises a property advertisement. Rightmove.co.uk makes no warranty as to the accuracy or completeness of the advertisement or any linked or associated information, and Rightmove has no control over the content. This property advertisement does not constitute property particulars. The information is provided and maintained by Cavendish Estate Agents, Chester. Please contact the selling agent or developer directly to obtain any information which may be available under the terms of The Energy Performance of Buildings (Certificates and Inspections) (England and Wales) Regulations 2007 or the Home Report if in relation to a residential property in Scotland.
Map data ©OpenStreetMap contributors.
