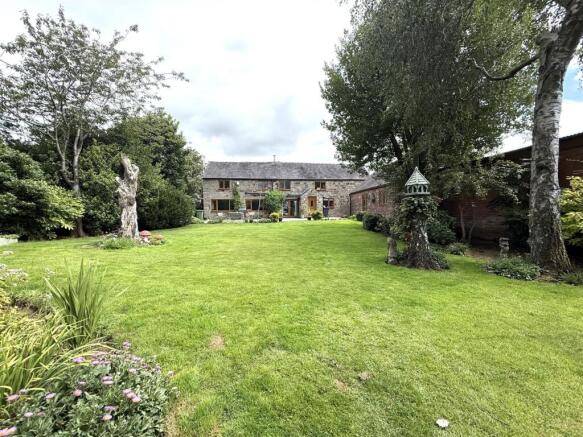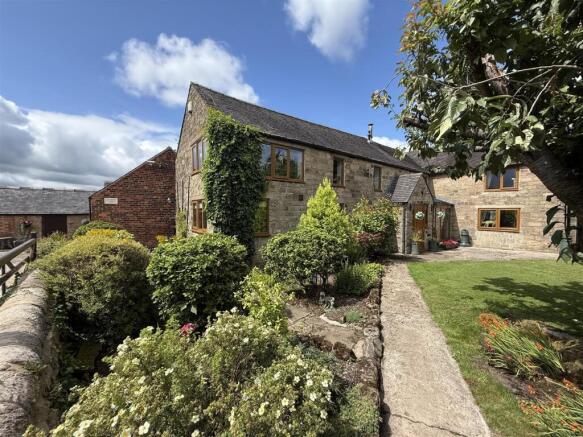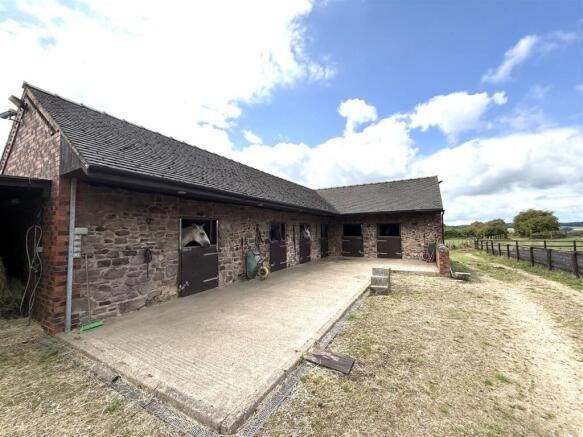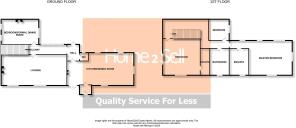Belper Road, Bargate, Belper

- PROPERTY TYPE
House
- BEDROOMS
8
- BATHROOMS
7
- SIZE
Ask agent
- TENUREDescribes how you own a property. There are different types of tenure - freehold, leasehold, and commonhold.Read more about tenure in our glossary page.
Freehold
Key features
- Equestrian Opportunity
- Detached Farm House
- Circa 13 Acres of Land
- Arena and Stabling
- Self Contained Annex
- Four Self Contained Holiday Let Apartments
- Solar Panels
- Fine Aspect and Views
Description
Included with the sale are four self contained apartments each with en suite shower rooms which are operated by the current vendor as a successful and established holiday let business. Viewing Essential.
Rear Porch - The property is entered via a PVCu door having glazed insert, PVCu double glazed window to the side elevation.
Kitchen - 9.62m reducing 5.60m x 4.65m (31'6" reducing 18'4 - Having a range of base wall and matching drawer units with quartz work surfaces over incorporating a sink drainer unit with chrome Swan neck mixer tap. Having a Stove range cooker with extractor over, integrated dishwasher, integrated automatic washing machine, integrated tumble dryer and integrated fridge freezer. Black limestone flooring, central heating radiator, PVCu double glazed windows to the side and rear elevation, integrated wine fridge and microwave oven. The dining area has an exposed feature stone wall with inset multi fuel burning stove set on a raised stone hearth with Derbyshire gritstone surround. PVCu double glazed French doors to the rear garden aspect, feature ceiling beams and recessed ceiling lighting.
Front Inner Hall - Having a PVCu door to the front courtyard and garden, having twin side PVCu double glazed windows, black limestone flooring, recessed lighting and PVCu floor to ceiling double glazed windows over looking the garden.
Wc - Having a close couple WC and a wall mounted hand wash basin with complimentary splash back tiling. Bespoke electric cupboard, black limestone flooring, central heating radiator and a PVCu double glazed window.
Formal Dining Room/ Drawing Room - 4.22m x 3.71m (13'10" x 12'2") - Having dual aspect PVCu double glazed windows, exposed polished flor boards, exposed ceiling beams and an inset multi fuel burning stove set on a raised stone hearth with a Derbyshire Gritstone lintel and surround.
Lounge - 6.26m x 4.25m (20'6" x 13'11" ) - This generously proportioned room has two PVCu double glazed windows to the rear garden aspect, two central heating radiators, door to the cellar (Boarded), bespoke cupboard, exposed ceiling beams, inset multifuel burning stove set on a raised stone hearth with exposed wooden mantle. Exposed stone walls and television point.
To The First Floor Landing - Having a PVCu double glazed window to the side elevation enjoying a fine aspect and views, central heating radiator, recessed ceiling lighting and PVCu double glazed window to the front elevation.
Master Bedroom - 6.24m x 5.03m (20'5" x 16'6" ) - This generous room has PVCu double glazed windows to the rear side and front elevations, built in fitted wardrobes, two central heating radiators and ceiling light.
En Suite - Having a concealed cistern WC with fitted cupboard, twin vanity hand wash basins having built in cabinets and a walk in shower cubicle having a thermostatically controlled shower with complimentary splash back tiling, ceramic wood grain effect flooring, electric under floor heating, recessed lighting, chrome ladder style heated towel rail and a PVCu double glazed opaque window to the rear elevation.
Bedroom Two - 4.48m x 3.01m (14'8" x 9'10" ) - Having a vaulted ceiling and PVCu double glazed windows to the side and rear elevations, exposed polished floor boards, central heating radiator and ceiling light.
En Suite - Having a three piece suite comprising of a close couple WC, wall mounted hand wash basin and a shower enclosure with an electric shower. Complementary tiling, recessed ceiling lighting and under floor heating.
Bedroom Three - 4.21m x 2.76m (13'9" x 9'0") - Having a PVCu double glazed window to the side elevation, vaulted ceiling, central heating radiator and ceiling light.
Luxury Family Bathroom - Having a beautiful family bathroom comprising of a concealed cistern WC with vanity hand wash basin having fitted cupboards and a spa bath with panelled side. Recessed ceiling lighting, exposed polished wooden floor boards and a PVCu double glazed opaque window to the rear elevation.
Outside - The property is accessed via private driveway from Belper Road. The main farm house has an established and well stocked fore garden having borders and lawn.
A special feature of the sale is the delightful rear garden which enjoys a most pleasant Westerly aspect having a patio terrace immediately to the rear giving way to a large manicured lawn with established borders containing a most interesting and varied selection of plants shrubs and ornamental trees.
Outbuildings - Having woodshed, garage and utility Room WC.
Equestrian And Land - Callwood Farm is accessed from a private drive off Belper Road and comes with circa 13 acres of Land which is split into seven adjoining fields ideal for rotation. There is gated access to to an arena, stone/brick built stable facility having six stables and tack room, equine exerciser (horse walker), workshop/ storage, garage, WC and laundry with commercial washing machine..
Note The stables have automatic water feeders, rubber flooring and electricity.
Annex - Traditional Brick built accommodation.
Living Room - 5.39m x 4.53m (17'8" x 14'10" ) -
Open Plan Kitchen Dining Living Room - 5.39m x 4.53m (17'8" x 14'10" ) - Having a fitted kitchen with a range of base wall and matching drawer units with roll top work surfaces over incorporating a one and a half sink drainer unit with mixer tap. PVCu double glazed window, space and plumbing for an automatic washing machine, breakfast bar, recessed ceiling lighting, electric hob and cooker. PVCu French doors to the rear access, wall lighting, feature fireplace, central heating radiator and television point.
Entrance Hall - Having a PVcu door with glazed insert and tiled flooring. Hanging space. Central Heating Radiator.
Bedroom - 3.33m x 2.89m (10'11" x 9'5" ) - Having a PVCu double glazed window, central heating radiator and ceiling light.
Bathroom - Having a fitted bathroom with concealed cistern WC, vanity hand wash basin and a shower cubicle having an electric shower. Ladder style heated towel rail, PVCu double glazed opaque window to the side elevation.
Holiday Let Business - Having a self contained versatile annex accommodation. Which comes inclusive of all soft furnishings, fixtures and fittings.
(On exchange the current vendor has agreed to transfer the forward bookings to the new owners). Please ask office for more details.
Holiday Let Accomodation - Having a total of four accommodations.
The Office - 4.77m max x 3.98m max (15'7" max x 13'0" max) - Having a PVCu door with glazed insert and PVCu window , wood grain effect flooring, ceiling lighting and wall mounted Television point. Under floor heating.
En Suite - Having a three piece suite comprising of a WC, vanity hand wash basin and a shower cubicle. Electric radiator.
The Fodder Store - 5.85m max x 4.14m max (19'2" max x 13'6" max) - Having a PVCu door and window , ceramic woodgrain effect flooring, recessed lighting and wall mounted television point . Under floor heating.
En Suite - Having fitted twin hand wash basins set on a quartz effect surface with fitted cabinets below, close couple WC and walk in thermostatically controlled shower. Recessed ceiling lighting. Under floor Heating through out.
Enclosure having space and plumbing for a washing machine and tumble dryer. Hot water cylinder.
Tack Room - 7.56m max x 2.73m max (24'9" max x 8'11" max ) - Having a PVCu double glazed door and window, recessed ceiling lighting and wall mounted Television point. Under floor heating through out.
En Suite - Having a three piece suite comprising of a close couple WC, walk in shower cubicle with thermostatically controlled shower. PVCu double glazed opaque window. Under floor heating.
Tractor Shed - Self contained apartment with kitchen.
Open Plan Kitchen Diner Lounge - 4m x 7m - Having fitted kitchen with base wall and matching drawer units incorporating a sink drainer unit with Swan neck mixer tap. integrated electric oven and hob with stainless steel extractor canopy over. Integrated fridge and freezer . Under floor heating.
Bedroom - 4m x 3m - Under floor heating and fitted wardrobe and furniture.
Shower Room - Having a three piece suite comprising of a concealed cistern WC, hand wash basin and a walk in thermostatically controlled shower with rain head. Under floor heating.
Area - Callwood Farm is situated approximately a mile from the centre of Belper which provides an excellent range of amenities including shops, schools and recreational facilities. The village of Duffield lies some 3 miles to the south of Belper. The City of Derby approximately 8 miles to the south. Derby's outer ring road provides convenient onward travel to the major trunk roads and the motorway network; easy access to the A38, A6 and M1.
There is a train service from Belper to London St Pancras. The famous market town of Ashbourne known as the gateway to Dovedale and the Peak District National Park lies approximately 10 miles to the west.
Directional Note - From the Belper branch of Home2sell proceed along Cheapside turning left on to Queen Street. Turn left on to Holbrook road and then becomes Bargate road, at the mini roundabout turn right onto Belper Road, continue to the top of the hill then turn right into Callwood Farm which is accessed via a private drive.
Solar Panels - The property comes complete with a full array of solar panels mounted on the stable block having a Southerly facing aspect.
Brochures
Belper Road, Bargate, BelperBrochure- COUNCIL TAXA payment made to your local authority in order to pay for local services like schools, libraries, and refuse collection. The amount you pay depends on the value of the property.Read more about council Tax in our glossary page.
- Band: F
- PARKINGDetails of how and where vehicles can be parked, and any associated costs.Read more about parking in our glossary page.
- Yes
- GARDENA property has access to an outdoor space, which could be private or shared.
- Yes
- ACCESSIBILITYHow a property has been adapted to meet the needs of vulnerable or disabled individuals.Read more about accessibility in our glossary page.
- Ask agent
Belper Road, Bargate, Belper
Add an important place to see how long it'd take to get there from our property listings.
__mins driving to your place
Get an instant, personalised result:
- Show sellers you’re serious
- Secure viewings faster with agents
- No impact on your credit score
Your mortgage
Notes
Staying secure when looking for property
Ensure you're up to date with our latest advice on how to avoid fraud or scams when looking for property online.
Visit our security centre to find out moreDisclaimer - Property reference 34086745. The information displayed about this property comprises a property advertisement. Rightmove.co.uk makes no warranty as to the accuracy or completeness of the advertisement or any linked or associated information, and Rightmove has no control over the content. This property advertisement does not constitute property particulars. The information is provided and maintained by Home2Sell, Belper. Please contact the selling agent or developer directly to obtain any information which may be available under the terms of The Energy Performance of Buildings (Certificates and Inspections) (England and Wales) Regulations 2007 or the Home Report if in relation to a residential property in Scotland.
*This is the average speed from the provider with the fastest broadband package available at this postcode. The average speed displayed is based on the download speeds of at least 50% of customers at peak time (8pm to 10pm). Fibre/cable services at the postcode are subject to availability and may differ between properties within a postcode. Speeds can be affected by a range of technical and environmental factors. The speed at the property may be lower than that listed above. You can check the estimated speed and confirm availability to a property prior to purchasing on the broadband provider's website. Providers may increase charges. The information is provided and maintained by Decision Technologies Limited. **This is indicative only and based on a 2-person household with multiple devices and simultaneous usage. Broadband performance is affected by multiple factors including number of occupants and devices, simultaneous usage, router range etc. For more information speak to your broadband provider.
Map data ©OpenStreetMap contributors.







