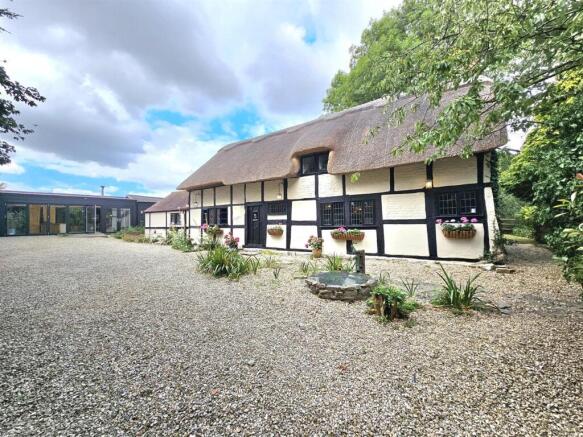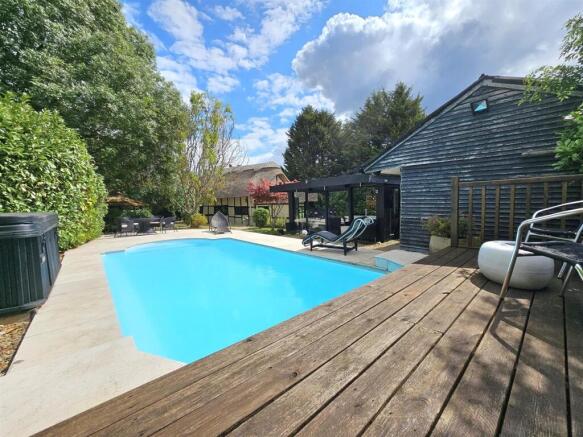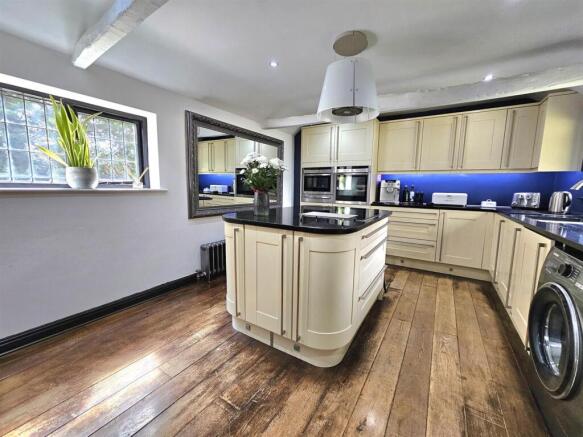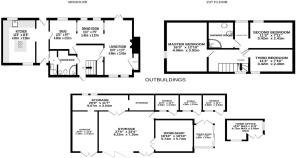Wickridge Street, Ashleworth, Gloucester

- PROPERTY TYPE
Cottage
- BEDROOMS
3
- BATHROOMS
2
- SIZE
Ask agent
- TENUREDescribes how you own a property. There are different types of tenure - freehold, leasehold, and commonhold.Read more about tenure in our glossary page.
Freehold
Key features
- Exceptionally well presented Grade II listed three bedroom cottage
- Situated on a plot measuring approximately 2/3 acre
- Swimming pool and cinema room
- Variety of versatile outbuildings
- Situated in the highly sought after village of Ashleworth
- Ample off road parking and garage
- Fully rethatched in July 2024
- Tewkesbury Borough Council - Tax Band E (£2,721per annum 2024/2025).
Description
Scarifour Cottage - Dating back to the 1600’s, Scarifour Cottage is a charming, thatched home in a picturesque rural setting. The property is set in a desirable plot measuring two thirds of an acre and includes an enclosed paddock, range of outbuildings and a beautifully landscaped outdoor swimming pool. Internally, the three-bedroom home is a charming blend of traditional charm with modern conveniences.
Entrance Hall - Entering the home via the original, solid wood and glazed front door you are welcomed into the entrance hall with stripped floorboards, exposed beams to the ceiling and thumb latch doors leading to the ground floor accommodation and understairs storage cupboard. A window overlooks the front of the home and wooden stairs lead to the first floor.
Living Room - The living room boasts dual aspect windows overlooking the front of the home and French doors leading out to the rear garden. An inglenook fireplace with raised hearth and brick surround creates a lovely focal point to the room. A door adjacent to the fireplace leads to a cupboard housing the oil-fired central heating and hot water boiler.
Dining Room - An opening from the living room leads you through to the dining room with flagstone flooring and exposed beams to the ceiling. Two windows offer lovely views over the rear garden and an opening leads through to the snug.
Snug - This flexible room has a window to the rear aspect and could be enjoyed as a study to work from home or an additional living space. A thumb latch door takes you through to the inner hall.
Inner Hall - The hall has a practical tiled floor and doors to the front and rear gardens.
Kitchen/Breakfast Room - The family kitchen has been thoughtfully designed to incorporate a range of base and eye-level cupboards with marble worktops, providing ample storage and preparation space. The central kitchen island creates a sociable place to gather and houses the induction hob with modern extractor fan above. Further integrated appliances include a Neff electric double oven with microwave and warming drawer, dishwasher and single drainer sink unit with mixer tap. There is plumbing for a washing machine and space for an American style fridge/freezer. The modern kitchen sits beautifully next to the stripped wooden floorboards and exposed beams, while the dual aspect windows boast views over the front and rear gardens.
Ground Floor Shower Room - The modern fitted suite comprises a glazed shower cubicle and tray, WC, wash hand basin and heated towel rail. There is a practical tiled floor and an attractive stained glass window to the front aspect.
Cloakroom - To complete the ground floor accommodation is a separate cloakroom with WC and wash hand basin.
Landing - The landing boasts stripped wooden floorboards, solid wood balustrade and beams to the ceiling. Doors leads off to the three bedrooms and shower room.
Bedroom One - A quirky carved door leads through to the master bedroom which features exposed timbers in the pitched roof and plenty of space for furniture. There is an exposed timber floor and window with shutters overlooking the side aspect.
Bedroom Two - The second bedroom has exposed beams to the pitched ceiling and a window overlooking the rear garden. Adjacent to the bedroom is a handy dressing area with window to the rear aspect and a beautiful internal, stained-glass window.
Shower Room - The shower room has been cleverly designed to include a corner shower enclosure with tray, WC and vanity wash-hand basin. Storage has been incorporated into the pitched ceiling.
Bedroom Three - The third double bedroom has exposed beams to the ceiling and a window overlooking the front aspect.
Grounds - Arriving at the property you are greeted by a gated entrance which leads to a gravelled driveway providing ample off road parking. Accessed via a second set of gates, the pebbled driveway continues and leads to the front of the property.
Situated on a plot measuring approximately two thirds of an acre, the well maintained garden has been tailored by the current owners to include a combination of lawned and patio areas to enjoy throughout the year. There are a variety of established borders, mature trees and an original well. From the rear garden, a gate gives access to a paddock with hedge boundary.
The enviable outside pool with fully tiled surround boasts a raised decked area for seating and hot tub.
Outbuildings - There are a substantial range of outbuildings in the grounds of the property. To the front of the home is a summer house with French doors, power and lighting which is currently utilised as a home office.
Overlooking the outside pool is a further garden room which is currently used as a cinema room and benefits from power, lighting, electric heating and glass sliding doors.
Further outbuildings, which were formally stabling include workshop and storage space for a multitude of uses. There are bi-fold doors to an area which has been previously used to store vehicles.
Location - The village has the benefit of being on a bus route and just outside the village is a petrol station, additional stores, public houses and secondary schools. Good travel links enable Gloucester, Cheltenham and Tewkesbury to be accessible within 7.5 miles, 15.5 miles and 15 miles respectively. The perfect place to live!
Material Information - Tenure: Freehold
Local Authority and Rates: Tewkesbury Borough Council - Tax Band E (£2,721per annum 2024/2025).
Electricity supply: Mains.
Water supply: Mains.
Sewerage: Private drainage
Heating: Oil central heating.
Roof rethatched in 2024
Broadband speed: Standard 8 Mbps, Superfast 50 Mbps, Ultrafast 1000 Mbps
Mobile phone coverage: EE, Vodafone, Three, O2.
Brochures
Wickridge Street, Ashleworth, Gloucester- COUNCIL TAXA payment made to your local authority in order to pay for local services like schools, libraries, and refuse collection. The amount you pay depends on the value of the property.Read more about council Tax in our glossary page.
- Band: E
- LISTED PROPERTYA property designated as being of architectural or historical interest, with additional obligations imposed upon the owner.Read more about listed properties in our glossary page.
- Listed
- PARKINGDetails of how and where vehicles can be parked, and any associated costs.Read more about parking in our glossary page.
- Yes
- GARDENA property has access to an outdoor space, which could be private or shared.
- Yes
- ACCESSIBILITYHow a property has been adapted to meet the needs of vulnerable or disabled individuals.Read more about accessibility in our glossary page.
- Ask agent
Energy performance certificate - ask agent
Wickridge Street, Ashleworth, Gloucester
Add an important place to see how long it'd take to get there from our property listings.
__mins driving to your place
Get an instant, personalised result:
- Show sellers you’re serious
- Secure viewings faster with agents
- No impact on your credit score



Your mortgage
Notes
Staying secure when looking for property
Ensure you're up to date with our latest advice on how to avoid fraud or scams when looking for property online.
Visit our security centre to find out moreDisclaimer - Property reference 34086752. The information displayed about this property comprises a property advertisement. Rightmove.co.uk makes no warranty as to the accuracy or completeness of the advertisement or any linked or associated information, and Rightmove has no control over the content. This property advertisement does not constitute property particulars. The information is provided and maintained by Naylor Powell, Gloucester. Please contact the selling agent or developer directly to obtain any information which may be available under the terms of The Energy Performance of Buildings (Certificates and Inspections) (England and Wales) Regulations 2007 or the Home Report if in relation to a residential property in Scotland.
*This is the average speed from the provider with the fastest broadband package available at this postcode. The average speed displayed is based on the download speeds of at least 50% of customers at peak time (8pm to 10pm). Fibre/cable services at the postcode are subject to availability and may differ between properties within a postcode. Speeds can be affected by a range of technical and environmental factors. The speed at the property may be lower than that listed above. You can check the estimated speed and confirm availability to a property prior to purchasing on the broadband provider's website. Providers may increase charges. The information is provided and maintained by Decision Technologies Limited. **This is indicative only and based on a 2-person household with multiple devices and simultaneous usage. Broadband performance is affected by multiple factors including number of occupants and devices, simultaneous usage, router range etc. For more information speak to your broadband provider.
Map data ©OpenStreetMap contributors.




