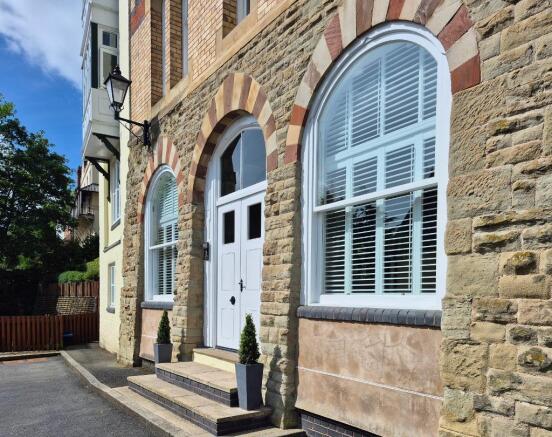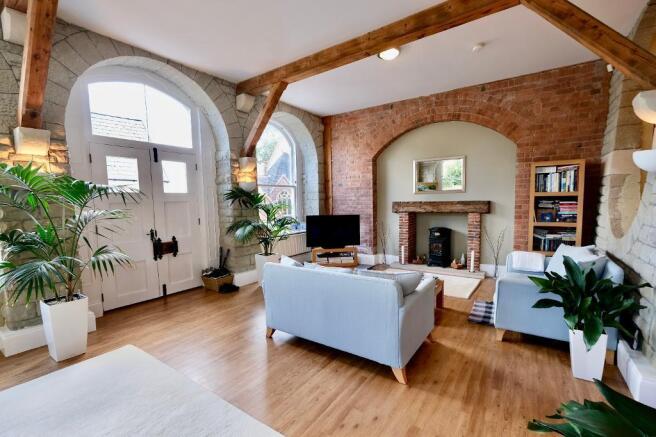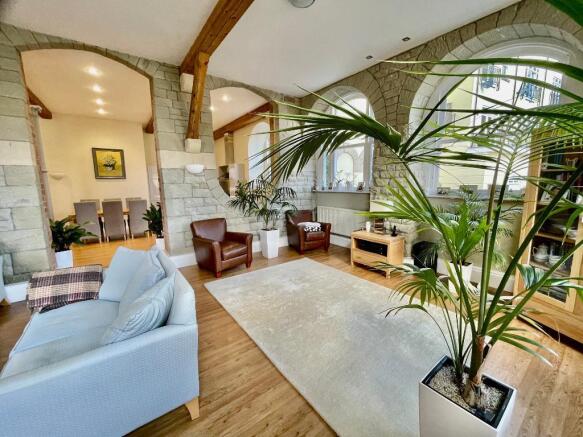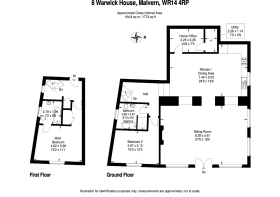Abbey Road, Malvern, Worcestershire, WR14 4RP

- PROPERTY TYPE
Flat
- BEDROOMS
2
- BATHROOMS
2
- SIZE
Ask agent
Key features
- Immaculate ground floor apartment
- 2 double bedrooms (main incl. en suite)
- Premium kitchen with fitted appliances
- CENTRAL LOCATION
- Spacious rooms - 1,800 sq ft total!
- Period features and tall ceilings
- NEW plantation shutters
- Allocated private and visitor parking
- 3 mins' walk to the shops on Church St.
- Broadband with ultra-fast speeds
Description
8, Warwick House is beautifully presented with two double bedrooms. The apartment also contains a large double aspect sitting room, contemporary kitchen, spacious dining area, two new bathrooms, utility room, office with Wi-Fi and period features such as Victorian pillars. It is also quiet with an abundance of natural light, allocated parking, with easy access to the hills, theatre, cinema, and train station. Very close by are several communal gardens, including the Winter Gardens, as well as the coffee shops and wine bars in central Great Malvern.
DESCRIPTION
Warwick House is one of Malvern's iconic buildings, originally built as an exclusive department store in around 1820. 'The Tower' at Warwick House was converted into five luxury apartments, one for each floor, in 2001/2. This contemporary, sumptuous and secure ground floor apartment is one of a kind. With stone and brick walls, some of which are one meter thick, and nearly 1,800 square feet of living space, it is versatile, iconic and enthralling.
No. 8 contains a magnificent airy space (35'1 x 17'10) comprised of a double sitting room. The living room is light and bright with tall ceilings and 7'0 high (frame to frame) windows, covered by newly fitted shutters. The area has been re-designed to beautifully blend original brick, stone and timber from the 1820's commercial building for luxury contemporary living.
The large open space is well complemented with an outstanding newly fitted LEICHT kitchen. Handleless, light grey wall and base cabinets with fitted appliances include a Britannia range cooker, Bosch dishwasher and integrated fridge/freezer. Seamlessly designed with niche shelving, under counter lighting and plenty of slimline worktops.
A generous dining area (25'5 x 16'6) is wide and spacious; currently arranged with a wooden table and chairs (for six + adults) it is just the perfect place to entertain family and friends.
Just off the living area is a dedicated office or study (10'8 x 7'5) with a fitted work station boosted by super fast broadband....ideal for those that regularly work from home. A new sink and cupboard has been installed in the handy utility room (7'5 x 3'9) where there is both good space and shelving for a free-standing washing machine.
Bedroom 2 (15'0 x 10'3) is a great double bedroom with space for a large wardrobe and views over a neighbouring church.
A newly fitted stylish family bathroom (8'10 x 8'0) is a good size. Fully tiled with a white, three piece suite including an enclosed shower with both a rainfall and handheld shower head, free standing bath, large hand basin and vanity unit, WC, LED mist free mirror, ceramic wall tiles, chrome heated towel rail, and a practical, wood effect vinyl flooring.
In the hall is an elegant stone staircase leading up to the first floor where you will find a pretty landing. It is here you will find the front/side entrance to the apartment with access to the lift, communal areas and Rose Bank Gardens opposite the top entrance to the building.
A large main bedroom (15'2 x 11'1) includes a built-in wardrobe, a triple window with views, and a new en suite bathroom.
In addition, the apartment has a sophisticated alarm system, luxury flooring, LED lighting and double glazing throughout. An efficient boiler has recently been installed providing gas central heating. A central thermostat and thermostatic valves on all the wall-mounted radiators ensure running costs are relatively modest. The large east-facing windows, with newly fitted shutters, and substantial stone walls, aid the running costs by keeping the apartment warm in Winter and cool in Summer.
LOCATION
Outside includes both allocated and visitor's car parking. At the Abbey Road entrance, the adjacent Abbey Hotel Gardens are next to the car park. Enjoy this tranquil green space and appreciate the handsome buildings surrounded by manicured lawns, trees and shrubs. These gardens are next to the Priory Gatehouse (now a museum) where you will find coffee shops, the post office, banks, the convenience stores of Church Street and Waitrose as well as the famous Winter gardens with the Malvern theatre.
Just over the road from the top entrance to Warwick House you will find the attractive and popular Rose Bank Gardens with paths and country walks up to the Malvern Hills.
Malvern is a safe and beautiful town within a designated area of Outstanding Natural Beauty with the spectacular Malvern Hills providing a glorious back drop.
Here you will find independent boutiques, outstanding restaurants, pubs, cafes, a range of supermarkets including Waitrose and the renowned Malvern Theatre and Cinema which is about a three-minute walk from the Abbey Road entrance to Warwick House.
For those who love walking and cycling the magnificent Malvern Hills are on your doorstep.
Some of the finest independent, primary and state secondary schools are located in Malvern including Malvern College, Malvern St. James, The Downs, Wyche Primary, The Chase High School and many more..
Malvern has excellent links by road and rail: Great Malvern and Malvern Link train stations are only a few minutes away with direct links to Worcester (10 minutes), Birmingham (1 hour) and London Paddington (2 hours 15 mins) with Junction 7 of the M5 a short drive away. Gloucester, Cheltenham, Stratford-Upon-Avon, Broadway, Bristol, Cardiff and Birmingham all readily accessible.
The current owners work from home with occasional commutes to London and Birmingham by train. This apartment is a definite cut above the rest and must be seen to fully appreciate!
TENURE
976 year lease remaining plus share of freehold
SERVICE CHARGE - £233.00 pcm
generally includes building insurance, building maintenance, cleaning of the communal areas, windows, painting, gutter clearance, lift maintenance, fire safety, and a sinking fund for repairs levied by the management company.
AMENITY CHARGE - £31.00 pcm
generally includes all gardening, keeping grounds and the car park tidy.
MALVERN DISTRICT COUNCIL
Tax Band - E
VIEWINGS
Strictly by prior appointment through the agents, ChocolateBox - open everyday from 7.00am including evenings so do call, e-mail or send us a text.
DIRECTIONS
/// what3words: change.wished.ample
CONSUMER PROTECTION FROM UNFAIR TRADING REGULATIONS 2008 (CPR)
We endeavour to ensure that the details contained in all our brochures are correct through making detailed enquiries with the owner but they are not guaranteed. The agents have not tested any appliance, equipment, fixture, fitting or service and have not seen the title deeds to confirm tenure. All liability in negligence of otherwise for any loss arising from the use of these particulars is hereby excluded.
MONEY LAUNDERING REGULATIONS
Require prospective purchasers to produce two original ID documents prior to any offer being accepted by the owners.
- COUNCIL TAXA payment made to your local authority in order to pay for local services like schools, libraries, and refuse collection. The amount you pay depends on the value of the property.Read more about council Tax in our glossary page.
- Band: E
- PARKINGDetails of how and where vehicles can be parked, and any associated costs.Read more about parking in our glossary page.
- Yes
- GARDENA property has access to an outdoor space, which could be private or shared.
- Yes
- ACCESSIBILITYHow a property has been adapted to meet the needs of vulnerable or disabled individuals.Read more about accessibility in our glossary page.
- Ask agent
Abbey Road, Malvern, Worcestershire, WR14 4RP
Add an important place to see how long it'd take to get there from our property listings.
__mins driving to your place
Get an instant, personalised result:
- Show sellers you’re serious
- Secure viewings faster with agents
- No impact on your credit score
Your mortgage
Notes
Staying secure when looking for property
Ensure you're up to date with our latest advice on how to avoid fraud or scams when looking for property online.
Visit our security centre to find out moreDisclaimer - Property reference 617740. The information displayed about this property comprises a property advertisement. Rightmove.co.uk makes no warranty as to the accuracy or completeness of the advertisement or any linked or associated information, and Rightmove has no control over the content. This property advertisement does not constitute property particulars. The information is provided and maintained by ChocolateBox Homes, Malvern. Please contact the selling agent or developer directly to obtain any information which may be available under the terms of The Energy Performance of Buildings (Certificates and Inspections) (England and Wales) Regulations 2007 or the Home Report if in relation to a residential property in Scotland.
*This is the average speed from the provider with the fastest broadband package available at this postcode. The average speed displayed is based on the download speeds of at least 50% of customers at peak time (8pm to 10pm). Fibre/cable services at the postcode are subject to availability and may differ between properties within a postcode. Speeds can be affected by a range of technical and environmental factors. The speed at the property may be lower than that listed above. You can check the estimated speed and confirm availability to a property prior to purchasing on the broadband provider's website. Providers may increase charges. The information is provided and maintained by Decision Technologies Limited. **This is indicative only and based on a 2-person household with multiple devices and simultaneous usage. Broadband performance is affected by multiple factors including number of occupants and devices, simultaneous usage, router range etc. For more information speak to your broadband provider.
Map data ©OpenStreetMap contributors.




