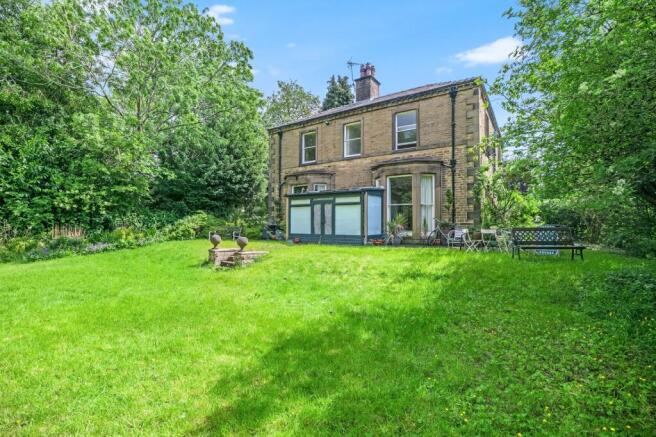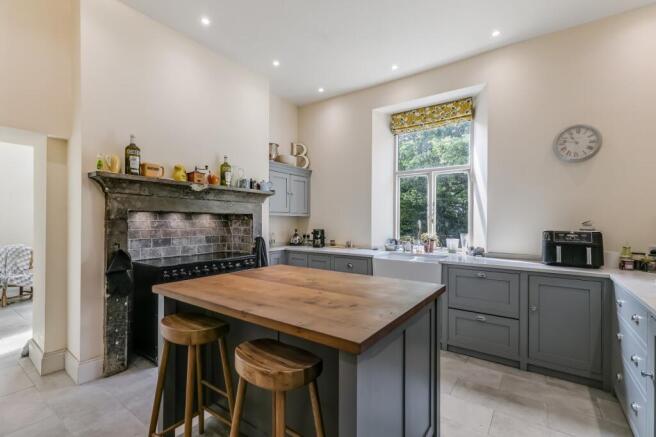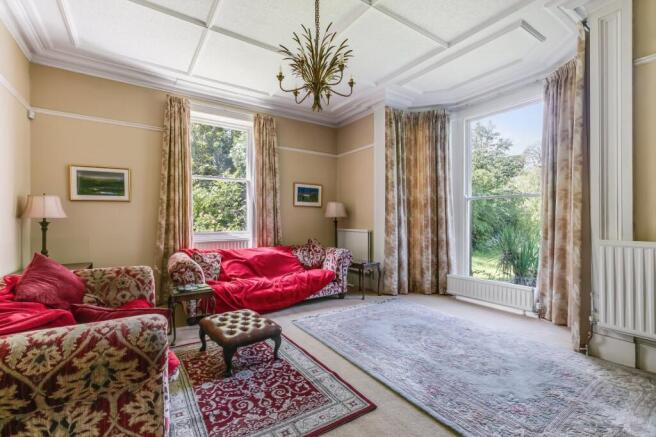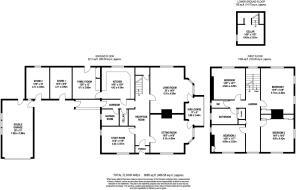Carleton Road, Skipton, North Yorkshire, BD23

- PROPERTY TYPE
Detached
- BEDROOMS
4
- BATHROOMS
2
- SIZE
2,939 sq ft
273 sq m
- TENUREDescribes how you own a property. There are different types of tenure - freehold, leasehold, and commonhold.Read more about tenure in our glossary page.
Freehold
Key features
- Substantial detached period home - prime Skipton location
- Set within approx. three-quarters of an acre
- Four double bedrooms & four reception rooms
- Bespoke Manor Barn kitchen with high-end appliances
- Character features including original fireplaces & coving
- Vaulted cellar, utility space and additional storerooms
- Detached double garage and private driveway
- Extensive gardens with huge potential
- Council tax band G
- EPC rating D
Description
Tucked away in one of Skipton’s most sought-after residential areas, Brooklands enjoys a peaceful setting just a short walk from the town centre. Known as the Gateway to the Dales, Skipton offers a wide range of amenities including well-regarded schools, a thriving high street, cafés, independent shops, and excellent transport links via rail and road. With the Yorkshire Dales National Park on the doorstep and scenic countryside walks nearby, this location perfectly balances town convenience with the beauty of rural living.
FRONT EXTERNAL
DRIVEWAY & GARAGE
Accessed via a pillared entrance, the extensive driveway leads to a detached double garage with power, windows to the side, and access to the rear and side front courtyard.
ORIGINAL COBBLED COURTYARD
A traditional cobbled space offering access to two storerooms, one housing the boiler, and a former WC. Part of the courtyard benefits from a covered area, ideal for storage or future utility use. From the courtyard you can access;
GROUND FLOOR
SIDE ENTRANCE PORCH
Tiled flooring and a sourced Victorian timber door lead into the home, retaining plenty of character on arrival.
SIDE ENTRANCE HALLWAY
Welcoming and spacious, with access to the cellar, WC/Utility and the Kitchen. Underfloor heating is installed beneath the tiled flooring.
CELLAR
A vaulted cellar with good head height, offering dry storage and further potential.
BREAKFAST KITCHEN
Fitted with a bespoke Manor Barn kitchen, including an island with breakfast bar, electric AGA, Belfast sink, tiled floors and windows overlooking the rear. Integrated Miele fridge freezer, Fisher & Paykel double dishwasher, Penning & Rowe mixer tap and separate rinsing tap complete the space. Underfloor heating runs throughout.
FAMILY ROOM
Open from the kitchen, with matching tiled flooring and a large wood-burning stove set within a stone hearth and brick chimney breast. The stove supports the central heating as a backup source. Two Velux windows flood the room with natural light and double doors lead out to the rear garden.
WC / UTILITY ROOM
Fitted with WC, space and plumbing for a washing machine, radiator to side elevation, and window overlooking the courtyard.
FORMAL FRONT ENTRANCE HALL
A wide hallway with radiator to the side elevation, original arch detailing and grand staircase. The original tiled flooring has been preserved under the carpet. Access to understairs storage. There is also access to a front porch which is currently not in use - it is a charming entrance space with the original tiled flooring retained.
STUDY ROOM
Frosted window to the side and additional window to the front elevation. Decorative coving and a ceiling rose remain in place.
SITTING ROOM
Formally the dining room - this is a generous room with sash window to the front and large bay sash to the side garden and access to the sun lounge. Features include an ornate ceiling rose and coving, mahogany fireplace with tiled surround and gas fire, and original 'house keeper' bells to either side.
LIVING ROOM
The living room is a comfortable and spacious reception room with extensive built-in storage, window to the rear and large bay sash to the front. Traditional picture rail, ornate coving, and multiple radiators. Leads into:
SUN LOUNGE
Tiled flooring continues into this glazed space with windows to the front and side elevations and a glass roof. A bright additional room to enjoy the garden views.
FIRST FLOOR
LANDING
An open landing area with a curved feature window, side window, ornate coving and access to all upstairs rooms.
BEDROOM ONE
A large principal bedroom with two sash windows to the side and one to the rear, with built-in vanity area and storage.
BEDROOM TWO
Bedroom two spacious double room with original fireplace, sash windows to both front and side elevations, built-in wardrobe, and ornate coving.
WC
Frosted window to the side, WC and radiator.
BEDROOM THREE
Another double room overlooking the rear garden, with coving and picture rail detail.
SHOWER ROOM
Well-appointed and plumbed for a freestanding bath. Includes walk-in shower enclosure, Burlington sink, column radiator, stylish panelled walls, built-in storage and a frosted rear sash window.
GARDENS
The gardens at Brooklands are extensive, wrapping around the property and offering a rare sense of space and privacy so close to the centre of town. With mature lawns, a variety of established trees and planting, and a woodland-style area to one side, the grounds are full of character and natural beauty. To the rear, a further lawn leads to a vegetable patch and greenhouse, offering fantastic potential for those with green fingers. While some areas would benefit from cutting back and attention, the space is incredibly versatile and could be transformed into something really special with a little imagination.
VIEWING ARRANGEMENTS
We would be pleased to arrange a viewing for you. Please contact Dale Eddison's Skipton office. Our opening hours are:- Monday to Friday: 9.00am - 5.30pm Saturday: 9.00am - 4.00pm Sunday: 11.00am - 3.00pm.
PLEASE NOTE
The extent of the property and its boundaries are subject to verification by inspection of the title deeds. The measurements in these particulars are approximate and have been provided for guidance purposes only. The fixtures, fittings and appliances have not been tested and therefore no guarantee can be given that they are in working order. The internal photographs used in these particulars are reproduced for general information and it cannot be inferred that any item is included in the sale.
TENURE
We understand the property to be Freehold.
COUNCIL TAX
North Yorkshire Council Tax Band G. For further details on North Yorkshire Council Tax Charges please visit their website.
MONEY LAUNDERING, TERRORIST FINANCING AND TRANSFER OF FUNDS REGULATIONS 2017
To enable us to comply with the expanded Money Laundering Regulations we are required to obtain identification from prospective buyers once a price and terms have been agreed on a purchase. Buyers are asked to please assist with this so that there is no delay in agreeing a sale. The cost payable by the successful buyer for this is £36 (inclusive of VAT) per named buyer and is paid to the firm who administer the money laundering ID checks, being Iamproperty / Movebutler. Please note the property will not be marked as sold subject to contract until the appropriate identification has been provided.
FINANCIAL SERVICES
Linley and Simpson Sales Limited and Dale Eddison Limited are Introducer Appointed Representatives of Mortgage Advice Bureau Limited and Mortgage Advice Bureau (Derby) Limited who are authorised and regulated by the Financial Conduct Authority. We routinely refer buyers to Mortgage Advice Bureau Limited. We receive a maximum of £30 per referral.
Brochures
Particulars- COUNCIL TAXA payment made to your local authority in order to pay for local services like schools, libraries, and refuse collection. The amount you pay depends on the value of the property.Read more about council Tax in our glossary page.
- Band: G
- PARKINGDetails of how and where vehicles can be parked, and any associated costs.Read more about parking in our glossary page.
- Yes
- GARDENA property has access to an outdoor space, which could be private or shared.
- Yes
- ACCESSIBILITYHow a property has been adapted to meet the needs of vulnerable or disabled individuals.Read more about accessibility in our glossary page.
- Ask agent
Carleton Road, Skipton, North Yorkshire, BD23
Add an important place to see how long it'd take to get there from our property listings.
__mins driving to your place
Get an instant, personalised result:
- Show sellers you’re serious
- Secure viewings faster with agents
- No impact on your credit score
Your mortgage
Notes
Staying secure when looking for property
Ensure you're up to date with our latest advice on how to avoid fraud or scams when looking for property online.
Visit our security centre to find out moreDisclaimer - Property reference LSQ250204. The information displayed about this property comprises a property advertisement. Rightmove.co.uk makes no warranty as to the accuracy or completeness of the advertisement or any linked or associated information, and Rightmove has no control over the content. This property advertisement does not constitute property particulars. The information is provided and maintained by Dale Eddison, Skipton. Please contact the selling agent or developer directly to obtain any information which may be available under the terms of The Energy Performance of Buildings (Certificates and Inspections) (England and Wales) Regulations 2007 or the Home Report if in relation to a residential property in Scotland.
*This is the average speed from the provider with the fastest broadband package available at this postcode. The average speed displayed is based on the download speeds of at least 50% of customers at peak time (8pm to 10pm). Fibre/cable services at the postcode are subject to availability and may differ between properties within a postcode. Speeds can be affected by a range of technical and environmental factors. The speed at the property may be lower than that listed above. You can check the estimated speed and confirm availability to a property prior to purchasing on the broadband provider's website. Providers may increase charges. The information is provided and maintained by Decision Technologies Limited. **This is indicative only and based on a 2-person household with multiple devices and simultaneous usage. Broadband performance is affected by multiple factors including number of occupants and devices, simultaneous usage, router range etc. For more information speak to your broadband provider.
Map data ©OpenStreetMap contributors.




