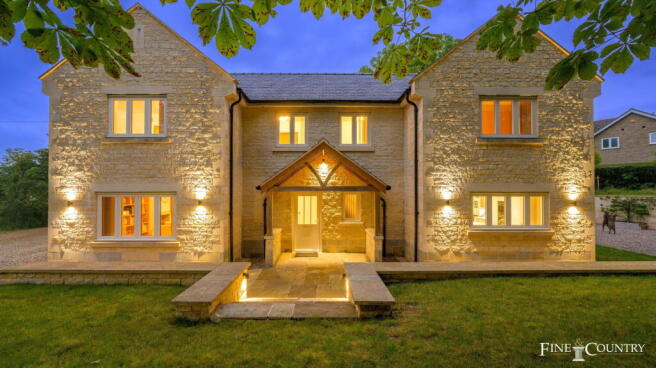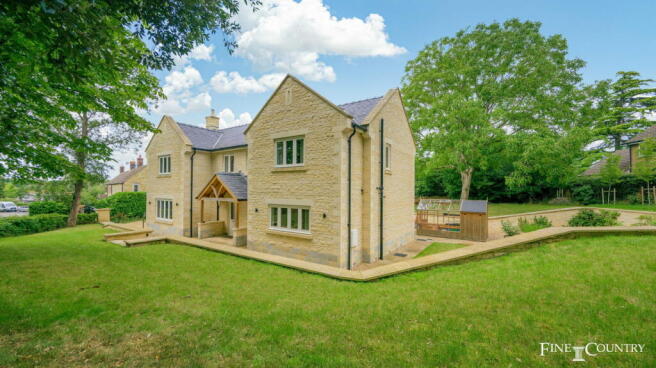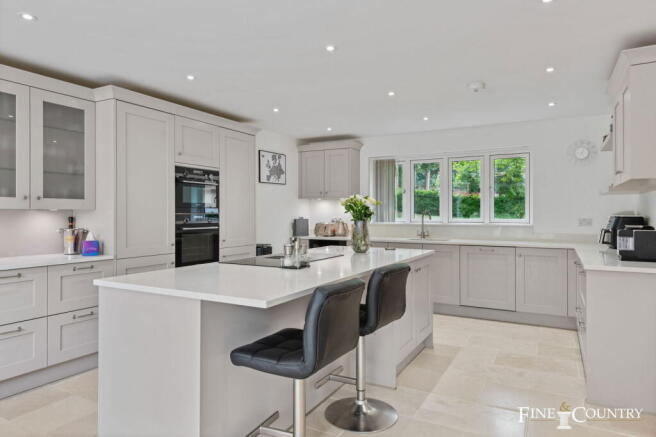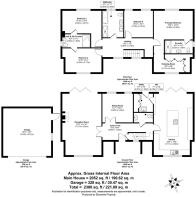Edith Weston
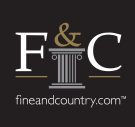
- PROPERTY TYPE
Detached
- BEDROOMS
4
- BATHROOMS
3
- SIZE
2,052 sq ft
191 sq m
- TENUREDescribes how you own a property. There are different types of tenure - freehold, leasehold, and commonhold.Read more about tenure in our glossary page.
Freehold
Key features
- An Attractive, Double Fronted, Stone-Built Modern Family Home, Completed in 2020
- Sits in an Elevated Position only a Short Walk from Rutland Water and the Sailing Club
- Entrance Hall, Reception Room, Dining Room, Open Plan Kitchen/Family Room
- Principal Bedroom with En Suite Shower Room and Dressing Room
- Three Further Double Bedrooms, a Jack & Jill Shower Room and a Family Bathroom
- Wraparound, Predominantly Lawn Garden with Raised Vegetable Beds and Patio Terrace
- Gated Entrance, Detached Double Garage and Ample Off-Road Parking
- Total Plot is Approximately 0.37 Acres (Subject to Measured Survey)
- Total Accommodation Extends to Approximately 2052 Sq.Ft.
Description
Nestled within the charming village of Edith Weston, 15 Rectory Lane is a handsome, stone-built home offering a peaceful setting, modern interiors and easy access to the unrivalled natural beauty of Rutland Water. Completed in 2020 and presented to a high standard throughout, this attractive family home occupies an elevated position within a generous plot of approximately one third of an acre, combining the benefits of modern design with a traditional aesthetic that sits comfortably among its historic surroundings.
Arranged over two floors, the house offers a well-balanced layout with a flowing ground floor and four double bedrooms above. Stepping inside, the welcoming entrance hall sets the tone with its sense of calm and light. From here, doors lead to the main living areas including a beautifully proportioned reception room to one side. This is a room made for all seasons, with full-height windows and bi-fold doors that frame views of the garden and flood the space with natural light. In the cooler months, the wood-burning stove provides a warm and cosy focal point.
Adjacent to the reception room is the formal dining room, ideal for entertaining guests or enjoying family dinners. Beyond this is the real heart of the home, a beautiful open-plan kitchen and breakfast room with sleek lines and ample space to cook, dine and relax. Here, full-height bi-fold doors open directly onto the garden terrace, creating a seamless transition between inside and out. The current owners say they have spent much of their time in this part of the house, drawn by the peace and tranquillity of the setting. Whether enjoying a quiet morning coffee or hosting friends on a summer’s evening, this space has served as the perfect backdrop.
Also on the ground floor are a practical utility room and a guest cloakroom, both neatly tucked away from the main living areas.
Upstairs, the layout continues to impress. The principal suite spans the depth of the house and comprises a spacious double bedroom, an en suite shower room and a fully fitted dressing room. The wardrobes here, and in the main bedroom, were custom installed by Sharps, ensuring a smart use of space. Three further double bedrooms are arranged off a central landing, two of which share a stylish Jack and Jill en suite, while the fourth has access to the well-appointed family bathroom. Each bedroom is light, bright and beautifully finished, making this an ideal home for families, visiting guests or even those needing a separate space to work from home.
Outside, the garden is a true highlight. Lovingly landscaped by the current owners, the wraparound design ensures that every room in the house enjoys a view of green space. Tiered in design, it offers a combination of lawned areas, raised beds and smart planting, as well as a greenhouse and shed. There is a sense of maturity and privacy rarely found in modern homes and, with ample space for outdoor dining and entertaining, it is a garden that suits both active and restful moments. The couple’s Spanish Water Dog has certainly made the most of it. A spacious patio provides the perfect place to enjoy a barbecue, while the tranquil setting encourages a slower pace of life.
To the front, the property is approached via electric double gates, offering security and a sense of arrival. There is a generous driveway providing off-street parking for several cars and a detached double garage with light and power.
For those with a passion for sailing or outdoor pursuits, the proximity to Rutland Water is a huge advantage. Just moments from the front door are scenic walking and cycling routes, the sailing club, nature reserves and picture-postcard views. The village itself is warm and welcoming, with a friendly community and good local amenities including a shop, café, post office and traditional pub.
Commuting is easy too, with the charming market towns of Oakham, Uppingham and Stamford all within ten minutes’ drive, and mainline rail services to London available from Peterborough and Corby. A number of well-regarded state and independent schools are also close by, making this an ideal location for families.
Brochures
Brochure 1- COUNCIL TAXA payment made to your local authority in order to pay for local services like schools, libraries, and refuse collection. The amount you pay depends on the value of the property.Read more about council Tax in our glossary page.
- Band: G
- PARKINGDetails of how and where vehicles can be parked, and any associated costs.Read more about parking in our glossary page.
- Garage,Off street
- GARDENA property has access to an outdoor space, which could be private or shared.
- Private garden
- ACCESSIBILITYHow a property has been adapted to meet the needs of vulnerable or disabled individuals.Read more about accessibility in our glossary page.
- Ask agent
Edith Weston
Add an important place to see how long it'd take to get there from our property listings.
__mins driving to your place
Get an instant, personalised result:
- Show sellers you’re serious
- Secure viewings faster with agents
- No impact on your credit score



Your mortgage
Notes
Staying secure when looking for property
Ensure you're up to date with our latest advice on how to avoid fraud or scams when looking for property online.
Visit our security centre to find out moreDisclaimer - Property reference S1408696. The information displayed about this property comprises a property advertisement. Rightmove.co.uk makes no warranty as to the accuracy or completeness of the advertisement or any linked or associated information, and Rightmove has no control over the content. This property advertisement does not constitute property particulars. The information is provided and maintained by Fine & Country, Rutland. Please contact the selling agent or developer directly to obtain any information which may be available under the terms of The Energy Performance of Buildings (Certificates and Inspections) (England and Wales) Regulations 2007 or the Home Report if in relation to a residential property in Scotland.
*This is the average speed from the provider with the fastest broadband package available at this postcode. The average speed displayed is based on the download speeds of at least 50% of customers at peak time (8pm to 10pm). Fibre/cable services at the postcode are subject to availability and may differ between properties within a postcode. Speeds can be affected by a range of technical and environmental factors. The speed at the property may be lower than that listed above. You can check the estimated speed and confirm availability to a property prior to purchasing on the broadband provider's website. Providers may increase charges. The information is provided and maintained by Decision Technologies Limited. **This is indicative only and based on a 2-person household with multiple devices and simultaneous usage. Broadband performance is affected by multiple factors including number of occupants and devices, simultaneous usage, router range etc. For more information speak to your broadband provider.
Map data ©OpenStreetMap contributors.
