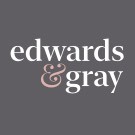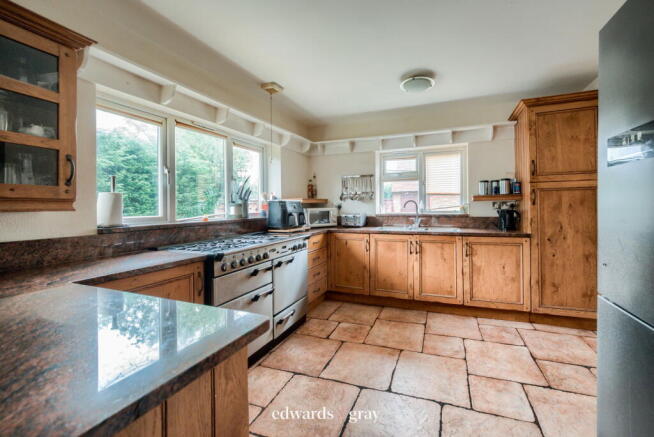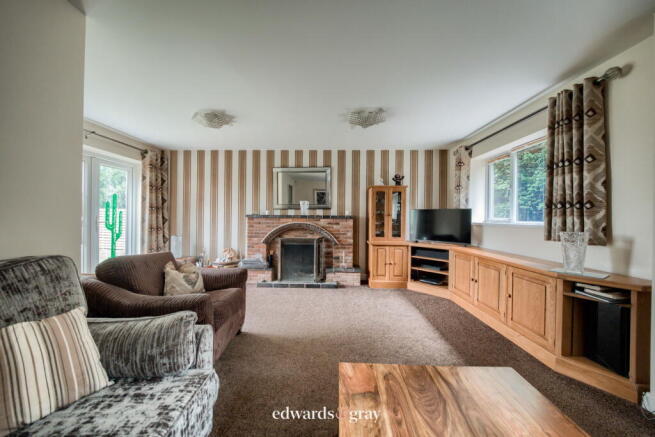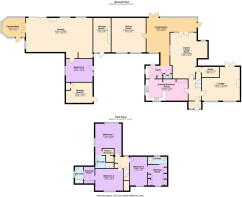
Hill Crest Farm, Worcester Lane, Sutton Coldfield, B75

- PROPERTY TYPE
Detached
- BEDROOMS
4
- BATHROOMS
3
- SIZE
Ask agent
- TENUREDescribes how you own a property. There are different types of tenure - freehold, leasehold, and commonhold.Read more about tenure in our glossary page.
Freehold
Key features
- Electronic Gated Entrance
- Driveway With Ample Parking
- Three En-suite Bedrooms
- Self-Contained Annexe
- Countryside Views
- Multi-Generational Living
- Farmhouse Kitchen
- Full of Potential
Description
Edwards & Gray Estate Agents are delighted to present Hill Crest, a truly unique and substantial home set on a generous plot along Worcester Lane in the highly desirable area of Roughley, Sutton Coldfield. This exceptional property combines the charm of a countryside setting with the convenience of modern amenities, offering a rare blend of rural tranquillity and easy access to vibrant town life.
Roughley is one of Sutton Coldfield’s most sought-after semi-rural locations, surrounded by open green belt countryside and offering far-reaching views across rolling fields. The area is dotted with scenic walking routes while still being just a few minutes from Mere Green, with its thriving mix of shops, cafés and restaurants in a recently redeveloped precinct. Sutton Coldfield town centre is also within easy reach, providing a broader range of retail, dining and leisure facilities. This location perfectly balances peaceful village-style living with excellent local amenities and transport links.
Approached via a private electronic gated entrance, the property immediately makes an impression. The gates open to reveal a charming cobbled courtyard driveway and ample parking to the front. The main house is both characterful and spacious, featuring a farmhouse-style kitchen and dining area, five versatile reception rooms, a utility room and a ground floor WC. Upstairs, there are three generous double bedrooms, each benefitting from a walk-in wardrobe and en-suite bathroom, providing both comfort and privacy.
Beyond the main house, accessed from the courtyard, is a separate storage room previously used as commercial-style kitchen, along with another large storage room - ideal for those looking to work from home or run a small business. The property also benefits from a self-contained annexe, accessed via its own private courtyard. Renovations have begun here and it currently offers a large open-plan living space, an additional reception room and a conservatory, making it ideal for multi-generational living, guest accommodation or even further business use.
The rear garden is a true highlight - expansive and predominantly laid to lawn, it provides a wonderful space for relaxation and outdoor entertaining. A decked area offers the perfect spot for dining in the warmer months, while the generous plot ensures privacy.
This home offers exceptional flexibility, whether as a large family residence, a base for a home-run business or a property with multi-generational potential. Properties of this calibre, in such a sought-after and semi-rural yet well-connected location, rarely come to market. Hill Crest is a home of space, character and opportunity and must be viewed in person to be fully appreciated.
Main House:
Hallway
Accessed via the entrance porch, this welcoming hallway is fitted with carpet to the floor, ceiling light points and a radiator. Doors lead to the kitchen/diner and two of the reception rooms, with a carpeted staircase rising to the first floor.
Lounge – 17'09" x 19'11" (maximum measurements)
A generous, L shaped main lounge featuring carpet to the floor, ceiling light points and a feature fireplace. A double-glazed window overlooks the front aspect, while French doors open directly onto the decked area in the rear garden, providing an excellent flow for indoor/outdoor living.
Central Living Room – 23'05" x 19'03"
Spacious central reception room with carpet underfoot, ceiling light points and radiators. A double-glazed window and French doors lead into the main house conservatory, creating a bright and inviting space.
Study – 5'05" x 9'01"
Accessed from the central living room, this useful study is fitted with carpet to the floor, ceiling light point and radiator - ideal for home working or quiet reading.
Kitchen/Breakfast Room – 11'03" x 22'01"
A charming farmhouse-style kitchen with tiled flooring, a range of base units with work surfaces over and a stainless steel double sink with mixer tap. Three double-glazed windows fill the room with natural light and there is ample space for a dining table. The kitchen also features a characterful, antique cooker that is over 100 years old, adding a unique touch to the space.
Utility Room
With tiled flooring, base units, plumbing for appliances, ceiling light point and access to the main house conservatory. A further door opens to the front of the property.
W.C.
Fitted with tiled flooring, ceiling light point, low-level WC and wash hand basin.
Conservatory – 18'00" x 26'03" (maximum measurements)
A substantial L-shaped conservatory with carpet to the floor, radiator and double-glazed windows overlooking the garden. Two sets of doors open out to the rear garden, making it a perfect year-round entertaining space.
Dining Room – 18'00" x 17'07"
Another versatile reception room with carpet to the floor, double-glazed window to the front aspect, ceiling light points, radiator and charming window seat.
Landing
Carpeted flooring, ceiling light point, double-glazed window and radiator, with doors to all three bedrooms.
Bedroom One – 17'00" x 13'09"
A spacious double bedroom with carpet to the floor, ceiling light point and radiator. Dual-aspect double-glazed windows offer open countryside views. Access to a walk-in wardrobe and private en-suite.
En-suite One
Fitted with tiled flooring, walk-in shower, low-level WC, wash hand basin and ceiling light point.
Bedroom Two – 15'00" x 9'02"
Double bedroom with carpet to the floor, spotlights and a double-glazed window opening into a generous dressing room. The dressing room features fitted wardrobes to two walls and a further double-glazed window, along with access to the en-suite.
En-suite Two
A wet room-style shower space with low-level WC, wash hand basin, spotlights and double-glazed window.
Bedroom Three – 11'05" x 10'01"
Double bedroom with carpet to the floor, ceiling light points, radiator and large double-glazed window to the front aspect. Access to a fitted dressing room with wardrobes and further access to the en-suite.
En-suite Three
Fitted with tiled flooring, large shower, low-level WC, wash hand basin, ceiling light point and double-glazed window.
Annexe – 21'01" x 34'10"
Part way through renovations by the present owners, the main annexe has been opened up into a substantial open-plan space, offering excellent versatility and scope to be configured into multiple rooms if desired. Fitted with wall and ceiling light points, double-glazed windows and sliding doors leading directly onto the rear garden, this space also provides access to the annexe bedroom and main property.
Bedroom Four – 12'02" x 13'11"
A generously sized bedroom with laminate flooring, spotlights and double-glazed windows. This room benefits from direct access into the main annexe and its own private entrance from the front of the property, making it ideal for independent living or guest accommodation.
Conservatory – 10'00" x 12'02"
A bright and airy conservatory with double-glazed windows and French doors opening onto the rear garden - an excellent spot to enjoy the views of the grounds all year round.
Storage Room One – 18'00" x 17'07"
Formerly utilised as a commercial kitchen, this spacious room features vinyl flooring, base units with work surfaces, a sink and ceiling light point. It offers excellent potential for a variety of uses, whether for business, hobby space or additional utility needs.
Storage Room Two – 10'08" x 14'01"
A further generous storage room with vinyl flooring and ceiling light point. Its versatile size and layout provide scope for numerous purposes to suit the buyer’s needs.
Garden
A substantial rear garden enjoying open countryside views, predominantly laid to lawn with a generous decked entertaining area. Side access leads conveniently to the front of the property and the space offers ample opportunity for outdoor leisure and relaxation.
Tenure: Freehold (prospective purchasers should confirm with their solicitor).
Council Tax Band: E
Whilst every effort has been taken to ensure the details in this brochure are accurate, all interested parties should satisfy themselves by inspection or otherwise. Any fixtures and fittings mentioned are not to be assumed as included unless specified. We have not tested any appliances or services and cannot guarantee their condition or functionality. Floorplans and measurements are for guidance only.
- COUNCIL TAXA payment made to your local authority in order to pay for local services like schools, libraries, and refuse collection. The amount you pay depends on the value of the property.Read more about council Tax in our glossary page.
- Band: E
- PARKINGDetails of how and where vehicles can be parked, and any associated costs.Read more about parking in our glossary page.
- Yes
- GARDENA property has access to an outdoor space, which could be private or shared.
- Yes
- ACCESSIBILITYHow a property has been adapted to meet the needs of vulnerable or disabled individuals.Read more about accessibility in our glossary page.
- Ask agent
Hill Crest Farm, Worcester Lane, Sutton Coldfield, B75
Add an important place to see how long it'd take to get there from our property listings.
__mins driving to your place
Get an instant, personalised result:
- Show sellers you’re serious
- Secure viewings faster with agents
- No impact on your credit score

Your mortgage
Notes
Staying secure when looking for property
Ensure you're up to date with our latest advice on how to avoid fraud or scams when looking for property online.
Visit our security centre to find out moreDisclaimer - Property reference S1408885. The information displayed about this property comprises a property advertisement. Rightmove.co.uk makes no warranty as to the accuracy or completeness of the advertisement or any linked or associated information, and Rightmove has no control over the content. This property advertisement does not constitute property particulars. The information is provided and maintained by Edwards and Gray, West Midlands. Please contact the selling agent or developer directly to obtain any information which may be available under the terms of The Energy Performance of Buildings (Certificates and Inspections) (England and Wales) Regulations 2007 or the Home Report if in relation to a residential property in Scotland.
*This is the average speed from the provider with the fastest broadband package available at this postcode. The average speed displayed is based on the download speeds of at least 50% of customers at peak time (8pm to 10pm). Fibre/cable services at the postcode are subject to availability and may differ between properties within a postcode. Speeds can be affected by a range of technical and environmental factors. The speed at the property may be lower than that listed above. You can check the estimated speed and confirm availability to a property prior to purchasing on the broadband provider's website. Providers may increase charges. The information is provided and maintained by Decision Technologies Limited. **This is indicative only and based on a 2-person household with multiple devices and simultaneous usage. Broadband performance is affected by multiple factors including number of occupants and devices, simultaneous usage, router range etc. For more information speak to your broadband provider.
Map data ©OpenStreetMap contributors.





