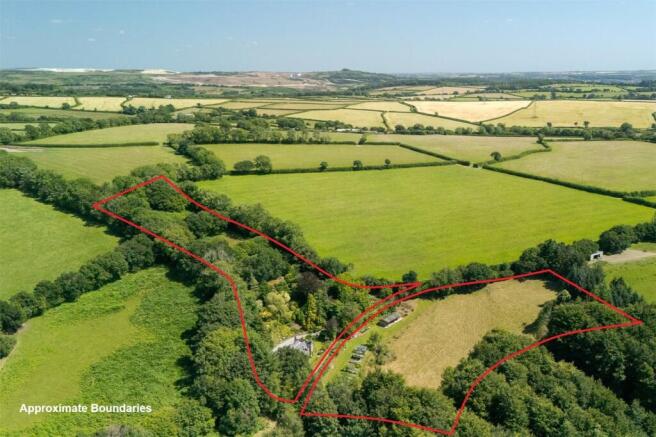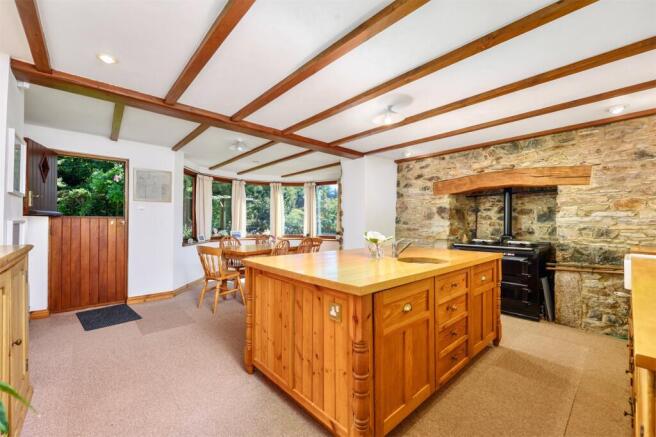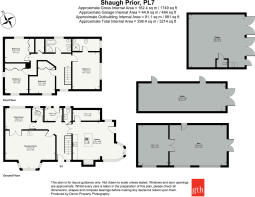
4.5 Acres - Shaugh Prior, Plymouth, Devon, PL7

- PROPERTY TYPE
Detached
- BEDROOMS
4
- BATHROOMS
2
- SIZE
Ask agent
- TENUREDescribes how you own a property. There are different types of tenure - freehold, leasehold, and commonhold.Read more about tenure in our glossary page.
Freehold
Key features
- Elegant Rural Home
- Set Amongst 4.5 Acres of Private Grounds
- Outbuildings & Stables
- Gorgeous Mature Gardens
- Lovely Private & Sheltered Yet Convenient Setting
- Intriguing Blend of Modern & Traditional Features
- Four Generous Double Bedrooms
- Large Kitchen, Breakfast & Family Room
- Two Delightful Reception Rooms
- Study, Boot Room & Pantry
Description
INTRODUCTION
Offering the perfect blend of contemporary living and a traditional cottage, Hollowgreep is a one-of-a-kind home which has been lovingly restored and upgraded both inside and out by its current owners who have called it home for over 35 years. Set amongst some 4.5 acres of breathtaking grounds which have been cleverly landscaped and planted with an assortment of specialist plants, bushes and flowering shrubs. Accompanied by a single storey barn, stable block and a detached double garage, Hollowgreep also appeals to those searching for a smallholding or equestrian property.
DESCRIPTION
Having been their treasured family home for over 35 years, Hollowgreep has been expertly designed by our clients who have lovingly restored the original cottage dating back to the 18th century, alongside a creative modern 1990’s extension which blends the two eras neatly together. A great deal of attention has gone into ensuring the home is in keeping with its original counterpart and evidence of this is clear from its attractive stone-faced façade which not only spans the older portion of the home, but has been tied in with the modern extension. A double pitched roof was constructed on the 90’s built extension to ensure that such a modern building does not tower over the charming front aspect.
There are several entranceways to Hollowgreep, however the most convenient is to the rear via a useful boot room accessed just off of the driveway. This entrance is nicely sheltered by a large portico which also provides cover to a door into the garage. The boot room offers plenty of space for the storage of coats and shoes, as well as housing the oil-fired boiler. A door then leads into the bright central hallway which provides access to the ground floor accommodation and houses a pretty decorative staircase rising to the first floor. What is technically the front door leads from the hallway to a delightful area of level garden and adjacent to the boot room is a useful cloakroom/WC. Located in the entirety of the original cottage ground floor is an expansive kitchen/breakfast room that has been nicely extended with an attractive curved glazed wall, offering a wonderful outlook over the gorgeous gardens. The kitchen is hand crafted to fit the space perfectly and is a fine example of the expert craftmanship found throughout Hollowgreep. Offering a vast amount of storage, the kitchen boasts an integrated fridge and dishwasher, alongside two sinks and a handy cupboard in what was an original doorway housing a microwave and television. An oil-fired Aga sits proudly within an attractive stone fireplace with traditional timber lintel, making this room the true heart of the home and helping to keep it blissfully warm in the colder winter months; as well as providing a traditional method of cooking. Just off of the kitchen is a large, fully equipped pantry/utility room which provides a huge amount of storage alongside spaces for a free-standing fridge and freezer. Back across the hallway and into the modern portion of the house are two generous reception rooms. Located at the front with a lovely sunny aspect magnified by a large feature bay window is the living room; a room of generous proportions which can accommodate a range of large furniture set around the focal stone-faced fireplace and wood burner. Double doors lead through to a formal dining room which overlooks the driveway and can house a large dining table, perfect for entertaining. Completing the ground floor accommodation is a useful study. Taking the staircase with decorative cast iron spindles, originally of Kingsland School in Plymouth, a bright and spacious landing enjoys a window to the front with lovely views across the adjoining paddock and woodland. Located within the original cottage first floor is the master bedroom suite which includes a modern en-suite shower room and dressing area. The master bedroom provides space for large furniture and enjoys pretty exposed timber beams and a delightful outlook across the landscaped gardens and adjoining land. There are three further double bedrooms accessed via the landing, all of which are wonderfully light and boast fitted wardrobes in each room. A tasteful modern family bathroom sits adjacent to the bedrooms and has been recently upgraded to a very high standard with a five-piece bathroom suite comprising free-standing bath, walk-in shower, basin, WC and bidet. Finally to complete the first floor and the internal accommodation is a large airing cupboard which is accessed via the landing and provides a huge amount of storage for towels, bedding and other items.
SITUATION
Sitting in a spectacular rural location and sheltered location amongst rolling South Hams countryside and just outside of Dartmoor National Park, Hollowgreep can be found just outside of the sought after village of Shaugh Prior. This fantastic location allows for a truly peaceful way of life, yet is still conveniently close to nearby Roborough and the town of Plympton which both offer a vast array of local amenities and services. Plympton boasts a bustling central shopping area known as ‘The Ridgeway’ which has a selection of shops, cafes, restaurants and other amenities. Plympton has several many bus routes which operate through the town and link it with Plymouth City Centre. The village of Shaugh Prior boasts a charming local pub known as ‘The White Thorn Inn’, which is locally run and extremely popular, alongside the Church and the village hall which host numerous activities, all within 20 minutes walk. Other popular local offerings include The Farmyard Café and The Moorland Hotel, along with Elfordleigh Hotel and Golf Course which offers excellent sporting facilities including a heated indoor pool and a fully equipped gym. Ivybridge Community College serves the area as the a local secondary school and provides a bus service to the village for its pupils.
OUTSIDE
As fabulous a home as Hollowgreep is, the gardens are where it truly shines. Our clients have spent 35 years meticulously planting, landscaping and adapting a large portion of its grounds into beautiful mature gardens comparable to that of a stately home or national trust site. Approaching the home from the lane, a sweeping gated gravelled driveway leads around to the rear of the property and provides a vast amount of off-road parking, accommodating for several vehicles. The driveway leads directly to the rear entrance alongside a detached double garage and workshop which boasts two double opening doors, side access, power, light, plumbing, sink, washing machine and toilet facilities. Directly outside of the home is a generous area of completely level garden which wraps around the property on three sides and is accessed via a stable door from the kitchen or from the hallway. At the front of the property is a sunny level seating area created of York Stone which was reclaimed from the neighbouring cottage and adjacent is a large pond, teeming with life. An attractive pergola provides a sheltered seating area for relief during hot summer days and at the rear of the property is a secluded area of garden which our clients call ‘the shaded garden’, as it is nicely covered by trees offering respite from the sun and enjoys a number of Camelias and a large fragrant Magnolia. A path wraps completely around the home allowing for access on all sides.
Running alongside the driveway is an impressive bank which our clients have spent many years creating with large rocks set amongst a range of colourful plants such as Agapanthus, Hydrangea and Lilies to name but a few.
A woodland path weaves through a range of specialist plants such as a rare fishtail Camelia, Magnolia Iolanthe and a number of Acers and Rhododendrons, eventually arriving at an orchard of Tamar Valley heritage apple trees. These include local varieties such as the Plympton Pippin and Devonshire Buckland. From here lawns meander through gardens inspired by famous gardener Gertrude Jekyll in order of colour. Gently sloping upward these gardens offer a treat for the senses throughout the year, displaying an array of colours as you move through, starting with vibrant pinks and deep reds, to warm yellows and then cooler blues, whites and silvers. Past the gardens is a single storey barn, fitted with power and light and benefits from its own private gated entrance and is currently used as a workshop. This barn offers huge potential for further development into either an annexe, a holiday cottage, further stabling or even a separate dwelling (subject to obtaining planning permission). Beyond the barn, gates provide access to three paddocks that are included with the sale of Hollowgreep. These paddocks are perfect for keeping livestock or perhaps growing fruit and vegetables from the fertile soil. Alternatively, for equestrian pursuits these paddocks are ideal for keeping horses and if the barn were converted into further stabling, would make for an ideal set-up.
Adjacent to the property itself, on the opposite side of the lane, is a further generous area of private land included with Hollowgreep. Within this field is a large sloping paddock, again perfect for keeping livestock, a large vegetable garden, greenhouse and polytunnel which has for many years supplied our clients with a huge amount of fruit and vegetables, alongside a modern stable building which is currently a workshop, however could very easily be made back into two stables and a tack room. Additionally there is a large area of level lawned space that the current owners have even used to host their own family wedding!
SERVICES & OUTGOINGS
We understand that mains electric and water are connected to the property. Oil-fired central heating and private septic tank drainage.
Council Tax: South Hams District Council - Band E
DIRECTIONS
What3words:///scout.gallons.marked
ADDITIONAL INFORMATION
Broadband: FTTP—Fibre to cabinet broadband is available—highest available download speed 76 Mbps, highest available upload speed 15 Mbps. (Openreach).
Mobile Coverage: Available via EE, O2, THREE and VODAFONE. For an indication of specific speeds and supply or coverage in the area we recommend contacting your own provider.
Flooding: The property is in an area at a VERY LOW RISK from River/Sea and Surface Water flooding (defined as the chance of flooding each year as less than 0.1%).
Brochures
Particulars- COUNCIL TAXA payment made to your local authority in order to pay for local services like schools, libraries, and refuse collection. The amount you pay depends on the value of the property.Read more about council Tax in our glossary page.
- Band: E
- PARKINGDetails of how and where vehicles can be parked, and any associated costs.Read more about parking in our glossary page.
- Yes
- GARDENA property has access to an outdoor space, which could be private or shared.
- Yes
- ACCESSIBILITYHow a property has been adapted to meet the needs of vulnerable or disabled individuals.Read more about accessibility in our glossary page.
- Ask agent
4.5 Acres - Shaugh Prior, Plymouth, Devon, PL7
Add an important place to see how long it'd take to get there from our property listings.
__mins driving to your place
Get an instant, personalised result:
- Show sellers you’re serious
- Secure viewings faster with agents
- No impact on your credit score

Your mortgage
Notes
Staying secure when looking for property
Ensure you're up to date with our latest advice on how to avoid fraud or scams when looking for property online.
Visit our security centre to find out moreDisclaimer - Property reference IVB250129. The information displayed about this property comprises a property advertisement. Rightmove.co.uk makes no warranty as to the accuracy or completeness of the advertisement or any linked or associated information, and Rightmove has no control over the content. This property advertisement does not constitute property particulars. The information is provided and maintained by Greenslade Taylor Hunt, Ivybridge. Please contact the selling agent or developer directly to obtain any information which may be available under the terms of The Energy Performance of Buildings (Certificates and Inspections) (England and Wales) Regulations 2007 or the Home Report if in relation to a residential property in Scotland.
*This is the average speed from the provider with the fastest broadband package available at this postcode. The average speed displayed is based on the download speeds of at least 50% of customers at peak time (8pm to 10pm). Fibre/cable services at the postcode are subject to availability and may differ between properties within a postcode. Speeds can be affected by a range of technical and environmental factors. The speed at the property may be lower than that listed above. You can check the estimated speed and confirm availability to a property prior to purchasing on the broadband provider's website. Providers may increase charges. The information is provided and maintained by Decision Technologies Limited. **This is indicative only and based on a 2-person household with multiple devices and simultaneous usage. Broadband performance is affected by multiple factors including number of occupants and devices, simultaneous usage, router range etc. For more information speak to your broadband provider.
Map data ©OpenStreetMap contributors.





