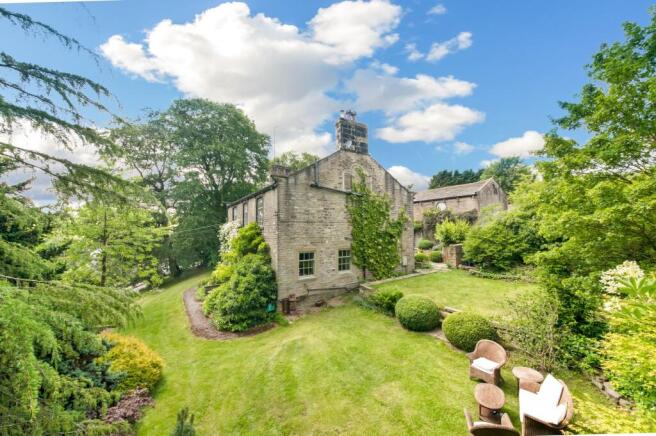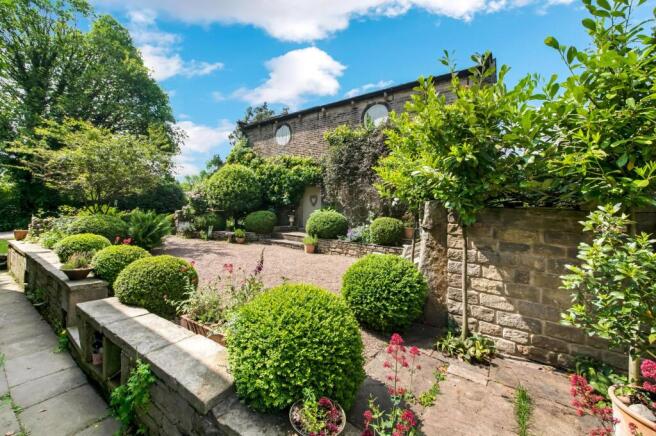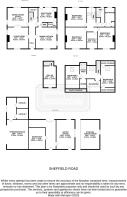Ivy Bank Farmhouse, Sheffield Road, Jackson Bridge, HD9

- PROPERTY TYPE
Detached
- BEDROOMS
6
- BATHROOMS
2
- SIZE
Ask agent
- TENUREDescribes how you own a property. There are different types of tenure - freehold, leasehold, and commonhold.Read more about tenure in our glossary page.
Freehold
Description
OCCUPYING A DELIGHTFUL POSITION IN THIS MUCH-LOVED VILLAGE, IVY BANK FARMHOUSE SITS IN AN ELEVATED POSITION IN SUPERB GARDENS AND GROUNDS AND IT’S SIX BEDROOMED ACCOMMODATION IS COMPLEMENTED BY A BEAUTIFUL PERIOD BARN WITH ADJOINING STABLES AND GARAGING. THIS BARN IS CURRENTLY HOME FOR AN ARTIST STUDIO AND A WORKSHOP AND HAS A HUGE AMOUNT OF FURTHER POTENTIAL, PARTICULARLY TO THE FIRST-FLOOR LEVEL. WITH A DELIGHTFUL COURTYARD, LONG SWEEPING DRIVEWAY, THE HOME IS TASTEFULLY PRESENTED THROUGHOUT AND THERE IS A DELIGHTFUL MIX OF PERIOD FEATURES AND MODERN HOME COMFORTS. With a centrally located through hallway with impressive staircase, the accommodation briefly comprises, entrance hall, boot room/secondary hallway, downstairs w.c, sitting room, second sitting room, dining kitchen, six bedrooms, two bathrooms, lovely gardens and grounds, barn and outbuildings.
ENTRANCE
A beautiful, period-style door with fabulous coloured and leaded glazing both in the doorway and the glazed panel above. This broad doorway leads into the impressive entrance hallway with a high ceiling height with characterful archway.
RECEPTION HALL
A particular feature of the entrance hallway is the wide stone cantilevered staircase with spindle balustrading which rises to a half landing with superb arched feature leaded and stained window. Below the stone staircase is useful storage. The hallway itself has good ceiling height with wall light points, decorative archway and six panelled internal doors provide access to all ground floor principal reception rooms.
SITTING ROOM (4.57m x 4.57m)
A lovely room with a very high ceiling height with two beams on display, two large windows, one, which gives a lovely view out over the property’s side gardens and driveway, the other giving a lovely view over the property’s formal front gardens and a view across the village with the bowling green in the distance. The room has a period-style, polished, timber board floor, a delightful, period-style fireplace with open-fired grate. Twin doors and a further door from the entrance hall gives access to the second sitting room.
SECOND SITTING ROOM (4.14m x 4.57m)
This, which is used as a combination of additional sitting space, but also as a home office/study area, a large and impressive room once again. Beautiful flooring, beams to the ceiling, a window overlooking the driveway and side gardens with a bank of mullioned windows out towards the property’s barn courtyard. The room is a lovely, welcoming space.
DINING KITCHEN (4.52m x 4.57m)
The dining kitchen, occupies a lovely position within the home. It has three windows, giving a view out over the property’s formal gardens and towards the village. The other two, period-style, sash windows, overlook the delightful, private side gardens. The room has a high ceiling height, fabulous floor boarding to the floors, a range of units with a large amount of working surfaces, inset, stylish sink unit of Villeroy and Bosch manufacture with stylish mixer taps above. There is an integrated dishwasher and integrated waste bin and the room is home for the Aga. This has the usual warming ovens and two hotplates, creating a fabulous feature in the room. The room also has inset spot lighting to the ceiling and an opening through to the everyday entrance hall/boot room, beautifully presented. A door between the kitchen and boot room leads down to a large cellar. The cellar head is home to stone inset shelving and is used as a cool pantry with extra storage for food and drinks.
BOOT ROOM (4.01m x 4.14m)
It has the everyday entrance door to the barn courtyard, mullioned windows, delightful, period-style stone fireplace with cast iron, open-fired grate, period cupboard to one side of the chimney breast, parquet flooring, inset spot lighting to the ceiling and a doorway gives access to the downstairs WC.
CELLAR (2.74m x 4.57m)
Stone flagged steps lead down to a useful vaulted keeping cellar. This has a stone flagged floor, wide stone flagged keeping table and keeping shelving. A handy location for freezer and wine racks.
DOWNSTAIRS W.C
The downstairs WC with concealed cistern and cupboard which is home for the property’s central heating boiler. The downstairs WC has a continuation of the parquet flooring and inset spot lighting to the ceiling.
FIRST FLOOR LANDING
From the hallway, as previously mentioned, the staircase turns and rises to the large, half landing, passing the feature window as previously described, to the first-floor landing. This is of a good size, has inset spot lighting to the ceiling and a useful storage cupboard.
BEDROOM ONE (4.57m x 4.57m)
Once again, featuring a beautiful, polished timber floor, high ceiling height with ceiling light point, delightful, period-style fireplace with cast iron, inset open-fired grate and window giving a lovely view out over the property’s front gardens and village scene and long-distance views beyond.
BEDROOM TWO (4.14m x 4.57m)
Once again, positioned to the front, this large double bedroom is well presented and has a lovely view out over the property’s front gardens.
BEDROOM THREE (3.71m x 4.57m)
Yet again, a large double bedroom with beautiful fireplace with inset cast-iron open fired grate, a bank of mullioned windows and central ceiling light point.
BEDROOM FOUR (2.26m x 3.58m)
Bedroom four is a single bedroom but could be utilised as a nursey or home office. The vendors currently utilise it as a dressing room.
BATHROOM
The house bathroom is beautifully finished with mullioned windows, inset spotlighting to the ceiling, delightful flooring, tiling to half height and full height around the impressive shower with chrome fitting, bath with Victorian style handheld mixer tap/shower unit, low level w.c, with polished timber seat and pedestal wash hand basin. There is heated towel rail and a good-sized storage cupboard.
SECONDARY HALLWAY
From the first-floor landing, a doorway gives access to the secondary hallway. It has a window giving a view to the courtyard side and has a staircase that rises up to the superb top floor level.
TOP FLOOR LANDING
The top floor landing is a fabulous space which is used for hobby and study purposes. It has two Velux windows, beams on display and inset spotlighting. There is also a useful walk-in storage cupboard.
BEDROOM FIVE (3.05m x 4.93m)
A lovely double bedroom with angled ceiling line with four beams on display, Velux window and display shelving. The room benefits from under eaves storage.
BEDROOM SIX (3.05m x 4.32m)
Once again, a characterful room with four beams on display, integrated display shelving, under eaves storage cupboards and Velux window. This room is currently used as a snug/cinema room.
BATHROOM
This bathroom serves the two bedrooms on this top floor level. This is of a good size and has a bath with shower over, low level w.c with polished timber seat and pedestal wash hand basin. There is a good amount of storage cupboards, attractive ceramic tiling, extractor fan and wash hand basin with shaver socket and light above.
BARN
Across the courtyard is the detached barn. This beautiful barn has character inside and out. It has archways, wonderful beams and timbers on display, stone flagged flooring and has been subdivided on the ground floor into two main parts, one of which is an artist studio and the other used as a workshop.
ARTIST STUDIO (3.96m x 5.56m)
The homeowners have converted this area superbly with timber floors, beams to the ceiling, inset spotlighting, exposed stonework, direct timber and glazed external door out to the courtyard, a further door of a characterful nature into the barn itself and two other windows. There is hot and cold water to a ceramic sink, fully insulated with electric heating and power. This studio is a most useful and versatile space.
WORKSHOP/STORE (3.56m x 4.62m)
Also within the barn is a large stable which is currently used as a workshop/store however, the usage of this is particularly versatile.
LOFT (3.96m x 5.56m)
Above the studio area, there is a large loft area, of a similar size to the studio below. There are wonderful beams and timbers on display, windows are in abundance and all is well presented.
Garden
Standing in approximately 0.58 acres, this delightful period home is an elevated position and sits beautifully in good sized gardens and grounds. It has an extremely long and private driveway leading from the road up to the turning driveway which gives access to the garaging as previously described. The courtyard garden sits between the house and the barn and is beautifully presented as the photographs suggest, and a delightful pathway leads around to the front door with formal gardens complimenting the approach. Wrought iron railings line the garden to the front with a second pedestrian entrance down stone flagged steps, and a gateway to the village.
Garden
The side gardens are exceptionally private and enjoy a southerly aspect. The gardens are principally on two levels with good sized lawns, mature shrubbery and trees and are principally overlooked by the property’s superb kitchen.
Garden
The secret garden being relatively level and surrounded by mature shrubbery and trees and is a true play garden.
- COUNCIL TAXA payment made to your local authority in order to pay for local services like schools, libraries, and refuse collection. The amount you pay depends on the value of the property.Read more about council Tax in our glossary page.
- Ask agent
- PARKINGDetails of how and where vehicles can be parked, and any associated costs.Read more about parking in our glossary page.
- Yes
- GARDENA property has access to an outdoor space, which could be private or shared.
- Private garden
- ACCESSIBILITYHow a property has been adapted to meet the needs of vulnerable or disabled individuals.Read more about accessibility in our glossary page.
- Ask agent
Energy performance certificate - ask agent
Ivy Bank Farmhouse, Sheffield Road, Jackson Bridge, HD9
Add an important place to see how long it'd take to get there from our property listings.
__mins driving to your place
Get an instant, personalised result:
- Show sellers you’re serious
- Secure viewings faster with agents
- No impact on your credit score
Your mortgage
Notes
Staying secure when looking for property
Ensure you're up to date with our latest advice on how to avoid fraud or scams when looking for property online.
Visit our security centre to find out moreDisclaimer - Property reference c80b4856-d0de-47ab-ae2f-cbc7ae016aac. The information displayed about this property comprises a property advertisement. Rightmove.co.uk makes no warranty as to the accuracy or completeness of the advertisement or any linked or associated information, and Rightmove has no control over the content. This property advertisement does not constitute property particulars. The information is provided and maintained by Simon Blyth, Holmfirth. Please contact the selling agent or developer directly to obtain any information which may be available under the terms of The Energy Performance of Buildings (Certificates and Inspections) (England and Wales) Regulations 2007 or the Home Report if in relation to a residential property in Scotland.
*This is the average speed from the provider with the fastest broadband package available at this postcode. The average speed displayed is based on the download speeds of at least 50% of customers at peak time (8pm to 10pm). Fibre/cable services at the postcode are subject to availability and may differ between properties within a postcode. Speeds can be affected by a range of technical and environmental factors. The speed at the property may be lower than that listed above. You can check the estimated speed and confirm availability to a property prior to purchasing on the broadband provider's website. Providers may increase charges. The information is provided and maintained by Decision Technologies Limited. **This is indicative only and based on a 2-person household with multiple devices and simultaneous usage. Broadband performance is affected by multiple factors including number of occupants and devices, simultaneous usage, router range etc. For more information speak to your broadband provider.
Map data ©OpenStreetMap contributors.







