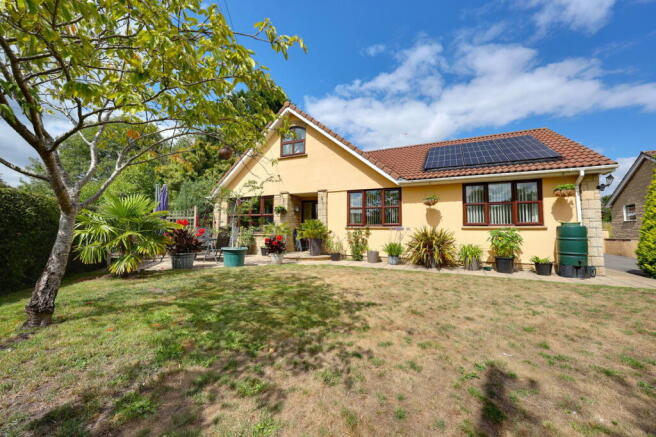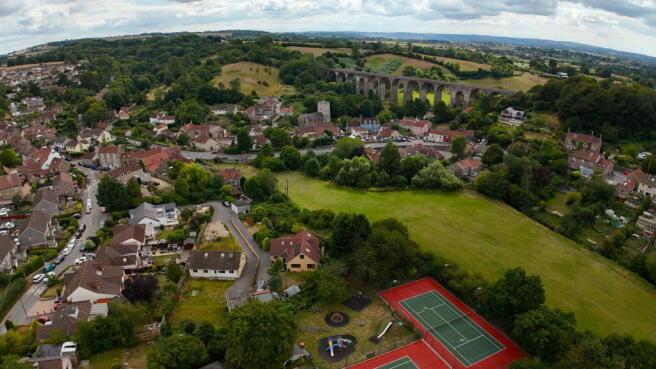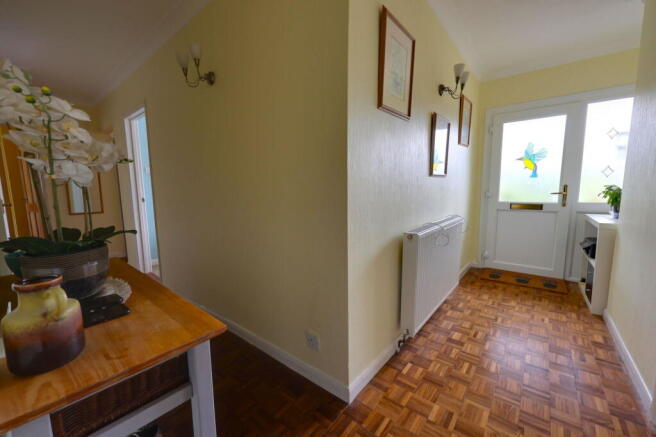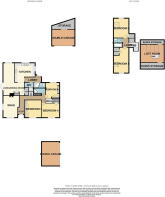Firbank, Publow Lane, Pensford, Bristol, BS39 4HW

- PROPERTY TYPE
Detached Bungalow
- BEDROOMS
5
- BATHROOMS
2
- SIZE
2,217 sq ft
206 sq m
- TENUREDescribes how you own a property. There are different types of tenure - freehold, leasehold, and commonhold.Read more about tenure in our glossary page.
Freehold
Key features
- Detached Energy Efficient Home In a Tucked Away Location Within The Village Of Pensford
- Magnificent View Of Pensford Viaduct
- Five Bedrooms With Scope To Covert A Loft Area To More
- Situated On A Large Plot Of Wrap Around Gardens
- Open Plan Living At The Rear Of The Property
- Two Bathrooms & A Cloakroom
- Option To Make The First Floor A Primary Bedroom Suite
- Two Double Garages Lead To Annexe/Home Office Potential
- Private Lane to Property & Long Driveway
- Air Source Heat Pump, Solar Panels & A Recently Fitted New Roof
Description
Quote Reference NF0664 To Arrange Your Viewing
Firbank, a Detached Bungalow dating back to the early 1960's, hidden away along a private lane near the centre of the village of Pensford. This home also enjoys splendid views out across the famous Viaduct landmark. The property has been greatly enhanced and extended over the long term that the present vendors have designed and funded.
This sprawling property, on paper, is perfect for a family with room for generations to be spread out and come together with over 206 square metres of accommodation to enjoy. Many will love the future proof technology installed here, such as an air sourced heat pump, 11 solar panels feeding the home and directly into the tariff, updated electrics added and a new roof. This is a home where you can get away from it all in this private sanctuary feel location. Yet you have an excellent school on your door step, a thriving community, three public houses, the beauty of the Chew Valley on your door step and easy access into both Bristol and Bath nearby.
The property is access off Publow Lane, driving along a private lane that leads to the property. It feels very nice to be surrounded by nature and similar properties. You can enter Firbank from two entrances. The front, more formal entrance, has a storm porch that leads then into the main hallway, the Parquet flooring nods back to its heritage. The hall leads off into an L-shape giving access to the the downstairs rooms and stairways to the first floor.
The first room often referred to as the Snug, has a dual aspect, views over the Viaduct, space for two large sofas and a warming Stovax log burner set within a stone and ornate red brick fireplace. Further along the hallway the property opens up. To the left is an L-shaped Living/Dining Room, ample room here to congregate, the French doors open onto my favourite garden, you must check out when viewing. Running alongside is the Kitchen which is a good size and accommodates all of the appliance space and work tops you will need, and overlooks the rear gardens. Some may consider knocking the adjoining wall down into the Dining area to open up further. Along from here is the rear lobby with a Cloakroom to one side and then access to the rear garden, the day to day entrance!
Back along the hallway you will discover three bedrooms and a Bathroom. The Bedrooms are all double sized and all have fitted storage options. The largest has a range of Hammonds wardrobes. The Bathroom is spacious, with a five piece suite.
Ascend the stair way and in front of the landing is another Bathroom with a three piece suite. To either side are the two largest bedrooms. Both have a dual aspect and the main bedroom has the best view of the Viaduct and Church in the the property. Both Bedrooms have large fitted cupboards for clothing. This floor would be ideal for grown children or as a Primary Suite for Parents by creating a large Bedroom, dressing room and en-suite I feel.
Back down in the hallway is another door that has a fixed ladder/stairs leading to the Loft Room. This room has the water tanks and solar workings. This is a great space to have an a craft room/ office or even a sixth Bedroom maybe. The property has options for sure.
Heading out side the gardens are wonderful, enclosed and must amass to half an acre or so. There are several lawn areas, deep filled borders, fruit, deciduous and evergreen trees adorn the grounds. If you are keen gardener no less than two greenhouses and some vegetable patches to cultivate. The front garden is cleverly laid out with a large patio area, bathed in sun light and allows one to drink in the views of engineering of yesteryear across the arches of the viaduct. To the side is a tranquil garden area, even has a Japanese sanctuary feel to it, red acers, various trees and a large pond with Koi calmy basking.
The parking is very well catered for with two double garages, one near the front garden and one in the rear garden. Having two could allow you to convert one into something else, like an office, gym or even an annexe maybe. Then the driveway gives plenty of parking with the option to use more of the gardens if more were needed.
This a superb home which will get your mind thinking of how you can make it work for your needs. My vendors have enjoyed decades here but now are ready to downsize and pass this onto younger persons who have the need more than them for such a large home in a beautiful setting.
Location
The sought-after village Pensford is situated on the edge of the Chew Valley and is a friendly community with a village full of excellent facilities including three Public Houses, a Village Hall and a shop with a Post Office. Cafes and countryside walks combine with excellent countryside walks on your doorstep. A wider range of general stores and amenities can be found in the nearby village of Chew Magna with its super selection of shops, pubs and restaurants. There are plenty of pretty villages in the area to explore and even some fabulous lakes at Chew Valley and Blagdon which are perfect for sailing, fishing, and birdwatching. Secondary education is available at the renowned Chew Valley School and at Wellsway School in Keynsham with Pensford Primary school nestled in the village centre. Commuting is excellent with the M4/M5 motorways accessible via a link road at Keynsham and Bristol International Airport is within easy reach. Bath is around 8 miles away, whilst Bristol 7 miles. Bus routes are close by with a bus stop within walking distance of the property.
Pensford was identified as being of special architectural and historic interest and was designated as a Conservation Area in May 1988 and you can see why when you visit.
Porch - 1.35m x 1.07m (4'5" x 3'6")
Hallway
Snug - 4.79m x 3.91m (15'8" x 12'9")
Living/Dining Room - 7.73m x 4.98m max (25'4" x 16'4")
Kitchen - 4.45m max x 4.28m max (14'7" x 14'0") L-Shaped
Lobby - 4.16m x 1m (13'7" x 3'3")
Cloakroom - 1.82m x 1.21m (5'11" x 3'11")
Bathroom - 2.82m x 2.71m (9'3" x 8'10")
Bedroom Three - 3.56m x 2.92m (11'8" x 9'6")
Bedroom Four - 3.88m x 2.55m (12'8" x 8'4")
Bedroom Five - 3.56m x 2.59m (11'8" x 8'5")
Landing
Bedroom One - 5.33m x 3.88m (17'5" x 12'8")
Bathroom - 2.11m x 1.75m (6'11" x 5'8")
Bedroom Two - 4.89m x 3.87m (16'0" x 12'8")
Loft Room - 6.33m x 3.65m (20'9" x 11'11")
Rear Garden
Double Garage - 5.41m x 4.16m (17'8" x 13'7")
Side Garden
Front Garden
Double Garage - 5.35m x 4.69m (17'6" x 15'4")
Driveway
Agents Notes
Kindly note some items mentioned or seen in the photographs may not be included in the property, please check with the Property Agent. For further information or details about this property please visit. nigelfudge.exp.uk.com
EPC = C Council Tax Band = E (£2,765.35 PA estimate) – Bath & Northeast Somerset.
Services - Mains electricity, Mains water, Mains drainage. Freehold property. Built circa 1962.
Quote Ref NF0664
Prospective purchasers are to be aware that the neighbouring property has submitted plans to extend the existing dwelling to create larger accommodation (Banes planning portal ref: 25/00338/FUL). The property has benefit from mains electric, water, sewerage and air source heat pump central heating. The property additionally benefits from solar panels which are owned outright. The home owns the private driveway which the adjoining neighbour has a right of access across and a 50/50 maintenance responsibility. The property is within an historic coal mining area.
- COUNCIL TAXA payment made to your local authority in order to pay for local services like schools, libraries, and refuse collection. The amount you pay depends on the value of the property.Read more about council Tax in our glossary page.
- Band: E
- PARKINGDetails of how and where vehicles can be parked, and any associated costs.Read more about parking in our glossary page.
- Garage,Driveway
- GARDENA property has access to an outdoor space, which could be private or shared.
- Private garden
- ACCESSIBILITYHow a property has been adapted to meet the needs of vulnerable or disabled individuals.Read more about accessibility in our glossary page.
- Ask agent
Firbank, Publow Lane, Pensford, Bristol, BS39 4HW
Add an important place to see how long it'd take to get there from our property listings.
__mins driving to your place
Get an instant, personalised result:
- Show sellers you’re serious
- Secure viewings faster with agents
- No impact on your credit score
Your mortgage
Notes
Staying secure when looking for property
Ensure you're up to date with our latest advice on how to avoid fraud or scams when looking for property online.
Visit our security centre to find out moreDisclaimer - Property reference S1409212. The information displayed about this property comprises a property advertisement. Rightmove.co.uk makes no warranty as to the accuracy or completeness of the advertisement or any linked or associated information, and Rightmove has no control over the content. This property advertisement does not constitute property particulars. The information is provided and maintained by eXp UK, South West. Please contact the selling agent or developer directly to obtain any information which may be available under the terms of The Energy Performance of Buildings (Certificates and Inspections) (England and Wales) Regulations 2007 or the Home Report if in relation to a residential property in Scotland.
*This is the average speed from the provider with the fastest broadband package available at this postcode. The average speed displayed is based on the download speeds of at least 50% of customers at peak time (8pm to 10pm). Fibre/cable services at the postcode are subject to availability and may differ between properties within a postcode. Speeds can be affected by a range of technical and environmental factors. The speed at the property may be lower than that listed above. You can check the estimated speed and confirm availability to a property prior to purchasing on the broadband provider's website. Providers may increase charges. The information is provided and maintained by Decision Technologies Limited. **This is indicative only and based on a 2-person household with multiple devices and simultaneous usage. Broadband performance is affected by multiple factors including number of occupants and devices, simultaneous usage, router range etc. For more information speak to your broadband provider.
Map data ©OpenStreetMap contributors.




