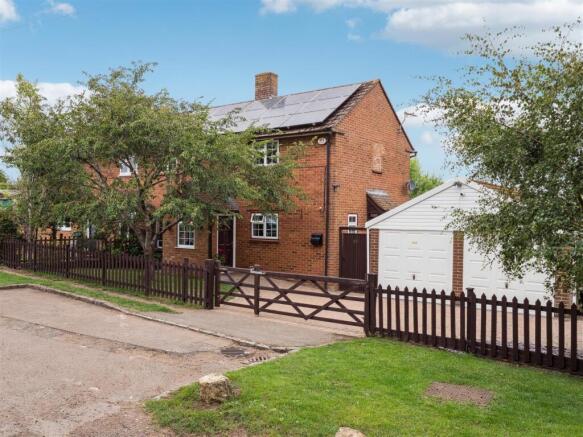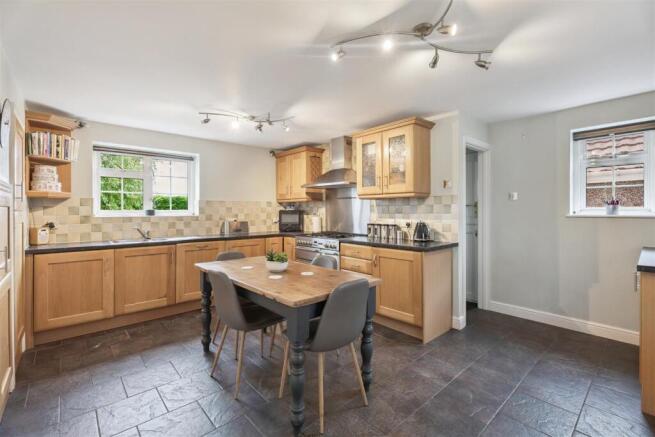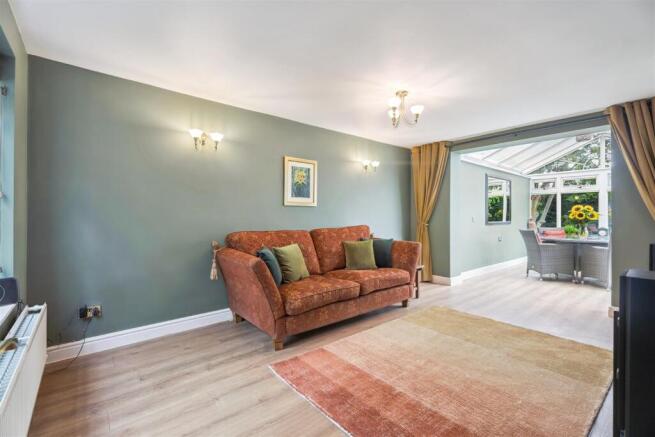
New Road, Drayton Parslow, Buckinghamshire

- PROPERTY TYPE
Semi-Detached
- BEDROOMS
3
- BATHROOMS
1
- SIZE
1,397 sq ft
130 sq m
- TENUREDescribes how you own a property. There are different types of tenure - freehold, leasehold, and commonhold.Read more about tenure in our glossary page.
Freehold
Key features
- A three bedroom semi-detached family home positioned at the end of a quiet land adjoining open countryside.
- Gated driveway providing parking as well as a double garage.
- Very energy efficient with the benefit of solar panels. New boiler in situ.
- Spacious well fitted kitchen/diner with integrated appliances and garden access.
- Comfortable living room with open flow into the conservatory leading to the garden.
- Conservatory with panoramic garden and countryside views, a perfect sitting room or dining room.
- Private, secluded rear garden with patio, lawn, and countryside views.
- Three well-sized bedrooms and a modern family bathroom.
- Located in peaceful village with good schools, pub, and commuting links.
- Internal viewing highly recommended.
Description
Introduction... - The property features a gated frontage with a generous block-paved driveway leading to a double garage with up-and-over doors, the double garage benefits from power and lighting. A neatly maintained lawn sits to the side, bordered by a wooden picket fence. The red brick exterior of the house is complemented by white framed windows and a dark timber front door. Mature trees provide natural shade and privacy to the front garden.
The property is fitted with solar panels, which were recently serviced. A new inverter was installed in June 2025, and an accompanying app allows you to monitor daily energy generation in kilowatt-hours (kWh), offering valuable insight into household energy efficiency.
Entrance Hall - The entrance porch features dual aspect windows that allow in plenty of natural light and offer views of the front garden and driveway. The area is neutrally decorated and provides a practical space for coats and shoes.
Kitchen/Diner - 4.87 x 4.25 (15'11" x 13'11") - The kitchen/diner is accessed through a door to the right of the entrance hall and offers a spacious and practical hub for everyday living. Fitted with a range of wooden base and wall units, the kitchen includes an integrated washing machine, dishwasher, and fridge for convenience. A stainless steel range-style oven with gas hob and extractor hood is also included in the sale. Three windows allow natural light to flood the room. The central dining area provides ample space for a family table, making this room ideal for both casual meals and entertaining. Additional features include tiled flooring, neutral decor, and rear access to the garden, as well as a doorway to the downstairs WC.
Living Room - 4.87 x 3.32 (15'11" x 10'10") - The living room is accessed from the entrance hall to the left and provides a spacious and comfortable setting for everyday relaxation. A large window to the front brings in plenty of natural light, with views over the front garden and driveway. The room benefits from a warm and modern feel with neutral flooring and soft green walls, complemented by ceiling and wall lighting.
Conservatory - 3.7 x 2.93 (12'1" x 9'7") - A standout feature is the open-plan flow into the conservatory, which is accessed via a wide archway, allowing the living space to extend into the garden-facing room. This layout enhances the sense of space and light throughout the ground floor. With panoramic views over the garden and open countryside beyond, it offers a peaceful setting ideal for dining, relaxing, or entertaining. This room benefits from a pitched roof and full-height windows on two sides, flooding the area with natural light throughout the day. A sliding door opens out onto the patio, seamlessly connecting the indoor and outdoor spaces.
Downstairs Cloakroom -
Landing -
Bedroom One - 4.24 x 2.83 (13'10" x 9'3") - Bedroom one is a well-proportioned double room featuring a full wall of fitted wardrobes that provide extensive storage. A large window to the front allows natural light to fill the space. There is also a wall-mounted TV point and space for additional bedroom furniture, making it a practical and inviting principal bedroom.
Bedroom Two - 3.32 x 2.97 (10'10" x 9'8") - Bedroom two is another comfortable double room, neutrally decorated and filled with natural light from the window. The room offers ample space for a double bed and additional furniture, and it also includes a built-in cupboard for practical storage. The cupboard is currently used as an airing cupboard due to having shelves and a radiator in it, but can easily be changed to a wardrobe.
Bedroom Three - 3.31 x 1.96 (10'10" x 6'5") - Bedroom three is a well-presented single room. A window to the rear aspect allows natural light to fill the space, and the neutral décor paired with soft carpeting gives it a fresh and welcoming feel.
Bathroom - The family bathroom is fully tiled and fitted with a modern white suite comprising a curved spa-style bath with overhead rainfall shower and glass screen, pedestal wash basin, and low-level WC. A heated chrome towel rail provides practicality, and a frosted window brings in natural light and maintains privacy.
Double Garage - 6.02 x 5.08 (19'9" x 16'7") - The double garage is fully equipped with power and electrics, making it ideal for use as a workshop, storage space, or for charging tools and appliances. Lighting and sockets are already installed, providing a functional and versatile outbuilding.
Garden - The rear garden offers a generous and private outdoor space, mainly laid to lawn with mature planting and well-defined borders. A spacious patio area directly off the conservatory provides an ideal spot for outdoor dining or entertaining, while the rest of the garden benefits from a lovely open aspect.
Beyond the garden lies a backdrop of rolling farmers' fields, creating a wonderful sense of rural tranquillity. There are official footpaths across these fields, the local farmer allows residents to walk dogs across the land, adding to the lifestyle appeal for pet owners and countryside lovers.
The field immediately adjacent to the garden forms part of the Lord Carrington rewilding project—a progressive environmental initiative supporting natural habitats and biodiversity. This enhances the setting further with seasonal wildlife and uninterrupted views of the surrounding landscape. A combination of rural charm and usable outdoor space, this garden is a true highlight of the property.
Your Local Area... - Drayton Parslow is a picturesque Buckinghamshire village that offers a peaceful rural lifestyle with a welcoming community. At its heart is The Three Horseshoes, a traditional pub, and a village hall that hosts social events, clubs, and sports activities, including local football and cricket teams. Families benefit from a well-regarded primary school in the village, with secondary schools, including grammar and independent options, available in nearby Bletchley and Milton Keynes. For everyday essentials, a convenience store is just five minutes away in Newton Longville, while larger supermarkets, shops, and entertainment can be found in Bletchley (10 minutes) and Milton Keynes (20 minutes). Commuters enjoy excellent transport links, with Bletchley train station offering direct services to London Euston in under 40 minutes, and easy access to the A421, A5, and M1 for road travel. Regular bus services also connect the village to nearby towns, providing convenience while maintaining its unspoiled, village charm.
Brochures
New Road, Drayton Parslow, Buckinghamshire- COUNCIL TAXA payment made to your local authority in order to pay for local services like schools, libraries, and refuse collection. The amount you pay depends on the value of the property.Read more about council Tax in our glossary page.
- Band: C
- PARKINGDetails of how and where vehicles can be parked, and any associated costs.Read more about parking in our glossary page.
- Garage,Driveway
- GARDENA property has access to an outdoor space, which could be private or shared.
- Yes
- ACCESSIBILITYHow a property has been adapted to meet the needs of vulnerable or disabled individuals.Read more about accessibility in our glossary page.
- Ask agent
New Road, Drayton Parslow, Buckinghamshire
Add an important place to see how long it'd take to get there from our property listings.
__mins driving to your place
Get an instant, personalised result:
- Show sellers you’re serious
- Secure viewings faster with agents
- No impact on your credit score
Your mortgage
Notes
Staying secure when looking for property
Ensure you're up to date with our latest advice on how to avoid fraud or scams when looking for property online.
Visit our security centre to find out moreDisclaimer - Property reference 34088622. The information displayed about this property comprises a property advertisement. Rightmove.co.uk makes no warranty as to the accuracy or completeness of the advertisement or any linked or associated information, and Rightmove has no control over the content. This property advertisement does not constitute property particulars. The information is provided and maintained by Fine Homes Property, Great Brickhill. Please contact the selling agent or developer directly to obtain any information which may be available under the terms of The Energy Performance of Buildings (Certificates and Inspections) (England and Wales) Regulations 2007 or the Home Report if in relation to a residential property in Scotland.
*This is the average speed from the provider with the fastest broadband package available at this postcode. The average speed displayed is based on the download speeds of at least 50% of customers at peak time (8pm to 10pm). Fibre/cable services at the postcode are subject to availability and may differ between properties within a postcode. Speeds can be affected by a range of technical and environmental factors. The speed at the property may be lower than that listed above. You can check the estimated speed and confirm availability to a property prior to purchasing on the broadband provider's website. Providers may increase charges. The information is provided and maintained by Decision Technologies Limited. **This is indicative only and based on a 2-person household with multiple devices and simultaneous usage. Broadband performance is affected by multiple factors including number of occupants and devices, simultaneous usage, router range etc. For more information speak to your broadband provider.
Map data ©OpenStreetMap contributors.





