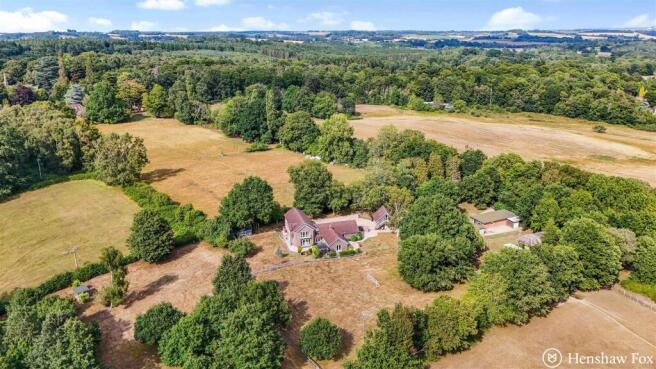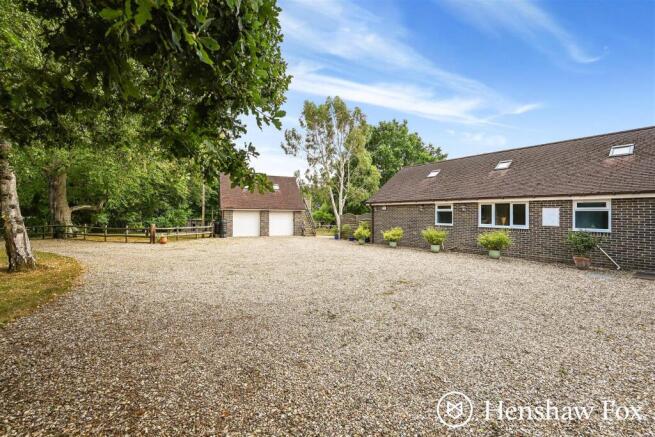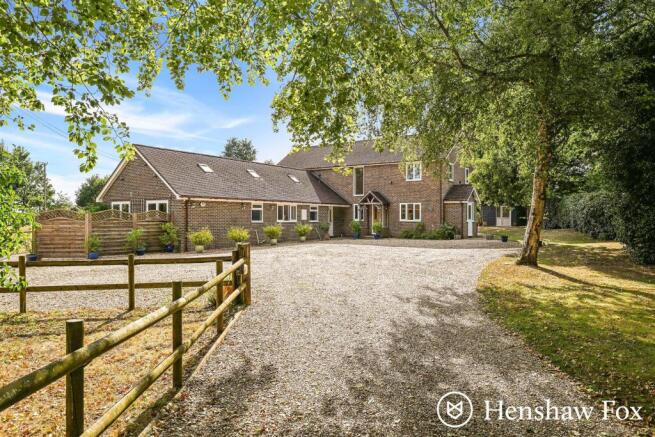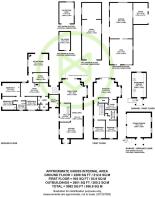
Winchester Road, Ampfield, Hampshire

- PROPERTY TYPE
Detached
- BEDROOMS
6
- BATHROOMS
3
- SIZE
Ask agent
- TENUREDescribes how you own a property. There are different types of tenure - freehold, leasehold, and commonhold.Read more about tenure in our glossary page.
Freehold
Key features
- An exceptional residence set within approximately 3 acres of gardens and paddocks
- Surrounded by countryside in a peaceful, tranquil and secluded setting
- Potential to create a self-contained annexe, ideal for multi-generational living or guest accommodation
- An impressive range of outbuildings, totalling approximately 2,800 Sq Ft
- Six double bedrooms, with the principal bedroom enjoying a walk in wardrobe and four piece en-suite
- Sitting room, study, snug, kitchen/dining/family room and utility room
- Driveway parking and detached double garage
- Excellent access Winchester, Romsey and Chandler's Ford
Description
Ground Floor - The home welcomes you with a spacious entrance hallway, from which the staircase leads to the first floor. Doors from the hallway open into the main kitchen/dining/family room, a superb open-plan space ideal for entertaining or day-to-day family life. The family area features a wood-burning stove as a cosy focal point and enjoys lovely views through two sets of double doors that open onto the garden, seamlessly blending indoor and outdoor living. The dining area flows naturally into the well-appointed kitchen, which is fitted with a comprehensive range of cupboards and drawers, a central island with breakfast bar. Integrated appliances including a dishwasher, microwave, oven, fridge along with a full-height fridge. A snug, accessed from the family area, leads to further living spaces and ground floor bedrooms. A lobby area with built-in storage provides access to the ground floor WC and a utility room, which includes further storage, houses the Vaillant boiler, and has a door opening to the front of the property. The study/home office offers an ideal work-from-home environment, while the sitting room enjoys a pleasant triple aspect, a wood-burning stove, and views over the surrounding gardens. The ground floor also features bedrooms four, five, and six, all generous double rooms with built-in storage, serviced by a stylish four-piece family bathroom comprising a WC, wash basin, bath, and enclosed shower cubicle.
First Floor - The first floor landing provides access to three well-proportioned bedrooms, a four-piece family bathroom, and an airing cupboard. The principal bedroom is a standout feature of the home—a generously sized room enjoying a triple aspect, a walk-in wardrobe, and double doors opening to a private balcony that takes in far-reaching views across the surrounding countryside. This luxurious bedroom is served by its own four piece en-suite bathroom, beautifully appointed with a bath, enclosed shower cubicle, WC, wash basin, and heated towel rail. Bedrooms two and three are both comfortable double bedrooms, each with ample space and natural light, and are serviced by a well-equipped family bathroom featuring a bath, separate shower, WC, wash basin, and heated towel rail.
Outside - The property sits within a generous plot of approximately 3.0 acres, thoughtfully sectioned with fencing and gated areas, offering flexibility and the potential for a smallholding, paddock, or simply as secure space for a family to enjoy. The expansive plot blends open green space with practical usability, all set against the backdrop of peaceful countryside. Paved, gravelled, and decked areas adjoin the home, perfect for outdoor entertaining or relaxing in the tranquil surroundings.
Parking - Buddys Barn is approached via gated access leading to a generous driveway providing ample parking for multiple vehicles. A detached double garage is fitted with two electric doors, power, and lighting, and benefits from a room above, ideal for use as a home office, studio, or additional storage. A second garage, accessed via a separate five-bar gate, offers further secure parking or storage space, adding to the property's excellent range of outbuildings and overall versatility.
Outbuildings - The property benefits from a superb range of outbuildings, offering approximately 2,800 sq. ft. of versatile space, ideal for a variety of uses. These include: a substantial barn with potential for conversion into a dwelling (subject to the necessary planning permissions), a large garage with two attached storage rooms, one of which is currently used as a gym, a potting shed, the lodge, and a double garage with a room above. This impressive collection of buildings provides outstanding flexibility—whether for business use, storage, hobby space, or potential development—making Buddys Barn an exceptional lifestyle opportunity.
Location - The property enjoys a secluded position within the village of Ampfield, ideally located within easy reach of Romsey, Chandler’s Ford, and Winchester. This well-connected setting offers the perfect balance of rural charm and convenience. The nearby village boasts a welcoming community feel, featuring a church, village hall, and several highly regarded pubs. Just 2.5 miles to the south-west lies the historic market town of Romsey, offering a wide range of amenities including independent shops, pubs, schools, and everyday essentials. Romsey railway station provides excellent links to Southampton and Salisbury, making it ideal for commuters and families alike
Sellers Postion - Looking for forward purchase
Tenure - Freehold
Heating - LPG fired heating
Primary School - John Keble Ce Primary School
Secondary School - Kings' School
Council Tax - Band E - Test Valley Borough Council
Brochures
Winchester Road, Ampfield, Hampshire- COUNCIL TAXA payment made to your local authority in order to pay for local services like schools, libraries, and refuse collection. The amount you pay depends on the value of the property.Read more about council Tax in our glossary page.
- Band: E
- PARKINGDetails of how and where vehicles can be parked, and any associated costs.Read more about parking in our glossary page.
- Yes
- GARDENA property has access to an outdoor space, which could be private or shared.
- Yes
- ACCESSIBILITYHow a property has been adapted to meet the needs of vulnerable or disabled individuals.Read more about accessibility in our glossary page.
- Ask agent
Winchester Road, Ampfield, Hampshire
Add an important place to see how long it'd take to get there from our property listings.
__mins driving to your place
Get an instant, personalised result:
- Show sellers you’re serious
- Secure viewings faster with agents
- No impact on your credit score
Your mortgage
Notes
Staying secure when looking for property
Ensure you're up to date with our latest advice on how to avoid fraud or scams when looking for property online.
Visit our security centre to find out moreDisclaimer - Property reference 34088664. The information displayed about this property comprises a property advertisement. Rightmove.co.uk makes no warranty as to the accuracy or completeness of the advertisement or any linked or associated information, and Rightmove has no control over the content. This property advertisement does not constitute property particulars. The information is provided and maintained by Henshaw Fox, Romsey. Please contact the selling agent or developer directly to obtain any information which may be available under the terms of The Energy Performance of Buildings (Certificates and Inspections) (England and Wales) Regulations 2007 or the Home Report if in relation to a residential property in Scotland.
*This is the average speed from the provider with the fastest broadband package available at this postcode. The average speed displayed is based on the download speeds of at least 50% of customers at peak time (8pm to 10pm). Fibre/cable services at the postcode are subject to availability and may differ between properties within a postcode. Speeds can be affected by a range of technical and environmental factors. The speed at the property may be lower than that listed above. You can check the estimated speed and confirm availability to a property prior to purchasing on the broadband provider's website. Providers may increase charges. The information is provided and maintained by Decision Technologies Limited. **This is indicative only and based on a 2-person household with multiple devices and simultaneous usage. Broadband performance is affected by multiple factors including number of occupants and devices, simultaneous usage, router range etc. For more information speak to your broadband provider.
Map data ©OpenStreetMap contributors.






